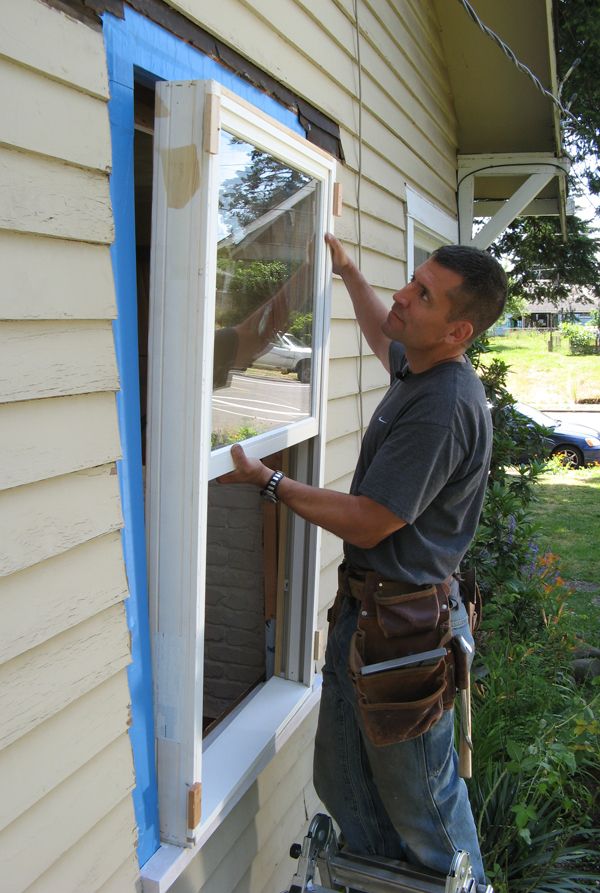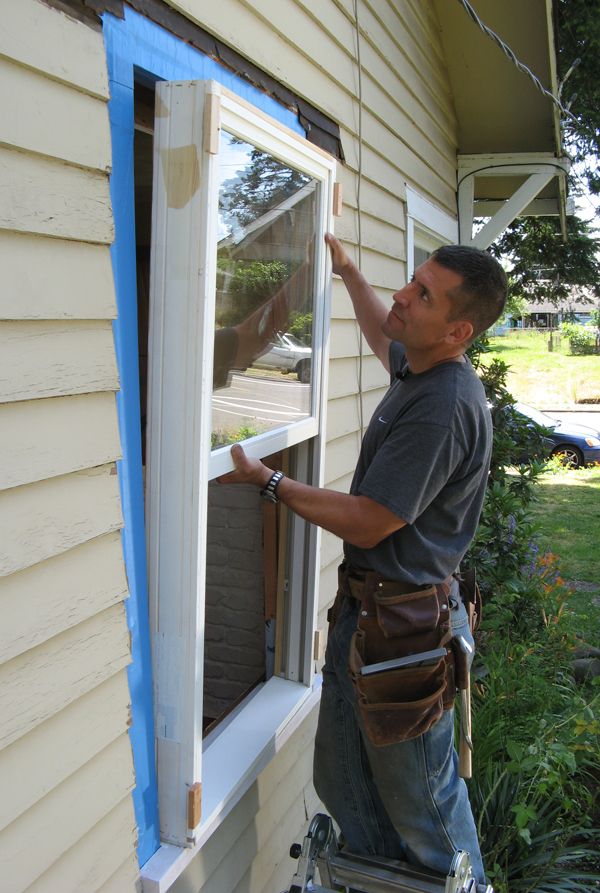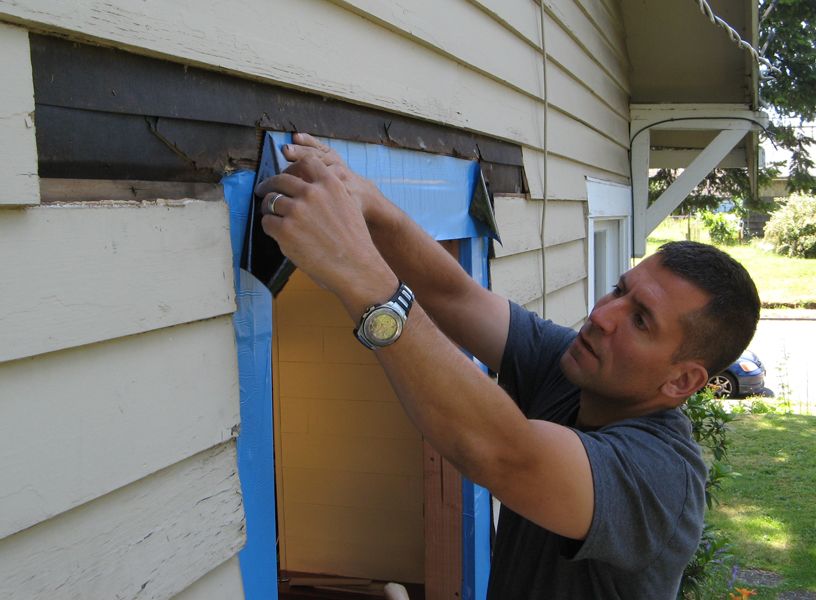Flashing a Window: Debating Best Practices

One of the first things I learned about building houses is that for any given process there are about ten ways to go about doing something. Five of those ways are probably wrong and will bite your behind if you stick around long enough. Of the other five, two will take too long, two are just about right, and one is too much of a good thing like an extra spoonful of sour cream on a taco.
For remodel the rule is the same, just double everything add some rain and a leaky roof and two old dead mice for good measure.
Which brings us to the Build Like a Pro video series on replacing a window with Scott Grice that we just posted. In the series there are a couple of details about best practices that I have been fielding questions about since we posted up the videos.
Namely: Should there be flashing from the edge of the window jamb (the face flush with the wall sheathing) over to the framing? Should the custom stool be attached to the window prior to installation rather than the window framing?
And, is putting fiberglass insulation into a 2-in. gap above the window a gross and ineffective attempt at weatherization?
My former boss and mentor, Kevin Ireton, once famously wrote in his letters to the editor column something to the effect that Fine Homebuilding was a place for conversations to begin rather than end.
With that in mind I asked Scott to respond to the issues and I ask those who have watched the videos to weigh in as well. Please write your thoughts in the comment section below.
Scott Grice replies:
Concerning flashing the 1/2-in gap between the window jamb and the framing, the material to make the window jamb has been treated. Loewen treats their windows (this may be brand specific) so the likelihood that the window itself will rot is extremely low. Besides, when was the last time a vertical wooden member rotted? Gravity works, so the potential rot, if the wood is untreated, is down low. This is why the tape is run over the top of the sill. If it hits this surface and runs inside and stains the drywall, all the better because the alarm bell has been sounded before a really expensive fix is needed. But if this is a concern it would be easy enough to place a a piece of bevel siding down before installing the window thereby directing the water out. For this installation we left that off because it would have complicated attaching the custom stool, see below.
Methodology- Flashing tape is great but for it to span the gap and create a watertight seal on the jamb requires absolute flatness and that the adhesion between tape and jamb be 100% all along the jamb. Possible but definitely not certain. I am more comfortable with back caulking the trim. If we had gotten the window with jambs already applied we would not be able to span the gap between framing and window with flashing. The factory applies those jambs exactly the way I do. In this scenario the trim does the work that any flashing would do.
I was trying to imagine water migration behind the siding- which is how water could get into the opening; our method protects from direct penetration from top and sides- and granted that somehow water went sideways to the gap- which it can’t because we back caulked the trim to the flashing tape- the water would run down the trimmer and hit the flashing over the framing and run out. Most likely it would not run in because of the urethane foam we added from the inside. Again, if it does run in it’s an indication of a bigger problem and I’d be glad to know it.
To review- I think everything the flashing is going to do, the trim does because we back caulked everything. If this isn’t good enough then how would one install windows with factory applied jambs?
Concerning attaching the stool to the framing, it would have been difficult and uncertain to secure our custom stool to the bottom of the window jamb prior to installation. Also the piece was fashioned from a tropical hardwood. The screw holes were caulked from the top and from bottom. If the house were left to rot unattended for two hundred years, the chimney and that piece of wood would be that only things left.
Finally, concerning the fiberglass insulation, the fiberglass is doing as much good as it is doing in the walls. The gap is big enough to fill with fiberglass without compacting the material. If this is an indictment of fiberglass, I agree. If it is an indictment of only this particular use of fiberglass, not so much.
Hopes this helps to clarify — Scott
Fine Homebuilding Recommended Products
Fine Homebuilding receives a commission for items purchased through links on this site, including Amazon Associates and other affiliate advertising programs.

Reliable Crimp Connectors

8067 All-Weather Flashing Tape

Affordable IR Camera

























View Comments
Great talent being shared!! Your the man, John
Keep up the quality workmanship and share it!!
There’s no doubt that you are right when you say “…for any given process there are about ten ways to go about doing something.” With that said, I have a few issues with this particular “way”. However, I don’t think there is ever an excuse to stuff fiberglass insulation around a window. Scott claims that “The fiberglass is doing as much good as it is in the wall.” Well, actually that couldn't be further from the truth. The real goal here is to prevent air from flowing around the window. That’s why spray foam is so effective, and that’s why fiberglass sucks. Fiberglass blocks very little air movement, if any at all. (R-value is a rather insignificant factor in this application) If he was concerned about wasting spray foam on that large gap above the window, why didn’t he throw in a block of rigid foam and back it up with spray foam? That simple error can be a significant cause of energy loss, even if the window is the most efficient unit on the market.
Here I would like to highlight the difference between remodel and new construction. New construction, where (theoretically) the building envelope is so tight, means that any penetration in that envelope becomes a pressure point, literally, for air moving in and out of a house. That isn't the case in a 90 year old house. Air moves, freely, in old structures. This isn't an argument for sloppy building practices but an appeal for the practical. This window doesn't experience the same pressures it would if located in a new home, there is not such a great desire for equilibrium since the whole house 'breathes'. That is why I think the fiberglass is good enough for this application. The building practices employed exceed those used on the rest of the house so air flow of the kind being the discussed is not a factor. Hence the real issue is thermal radiance which is why I equated the fiberglass over the window with the fiberglass in the walls, if there is any.
I understand your defense of leaky old houses, Scott. But when you say "Hence the real issue is thermal radiance", I think you're talking yourself into an approach that you know isn't the best solution. As Rob said, if air is moving through fiberglass, the fiberglass offers no thermal resistance. "Heat" moves on air.
Besides, I personally think it's the job of a remodeler to do upgrade what he/she can when the opportunity presents itself. Sure, that rigid foam/spray foam gap filling may not matter all that much in the grand scheme of a leaky house, but when future homeowners decide to blow in dense pack cellulose or closed cell pour-in-place foam to air seal/insulate the house, your fiberglass-stuffed cavity suddenly becomes a chink in the thermal armor of the house.
I guess my question is 'How is the air moving?' Or how is the air moving any more in this location more than any other location in the house? The opening is sealed up, its not like air would be blowing in around the window if there were no insulation there. In new construction, with its tight envelope and consequent pressure imbalances, windows are the weak spots since they pierce the envelope thereby giving air its best chance to move in or out of the house. If there is some installation defect with the window air will find it because there is such a pressure imbalance with new construction and its sealed envelope. That is why we foam around windows in new construction. These pressure imbalances do not exist in older houses because there are so many opportunities for air to move in and out of the structure. I used foam on the sides of the windows because of the size of the cavity to fill, not to stop supposed air flow.
Heat moves on air but heat also moves through things. If my premise is right that windows in older houses don't face the same challenges as windows in new houses then the heat loss happening around a window is 'radiant'; meaning the transmission of heat across a boundary until an equilibrium is achieved. Fiberglass retards this process. So if the window thermally equivalent to the rest of the wall then using fiberglass in a gap big enough to accept it works.
Where there is caulking it will fail. Just give it time. The best way is to use ice and water shield around the window. Ultimately it comes down to the installation more than the method. As for fiberglass it only works as an insulation if it remains uncompressed. As soon as it is compressed it is no longer effective with the designed R value. It also only works if there are no drafts through it. This is a hard thing to achieve with fiberglass. Traditionally its purpose has been to stop drafts around windows by "stuffing it in". An old sock is just as effective in this case. The dilemma is what happens if it gets wet or moist. Heaven help you then. The chances of it drying are slim. Spray foam will provide an R value as well as not absorb moisture. Plus it stops air infiltration. Why would you use anything else?
Our avreage annual temperature range is over 120 degrees F.. The need for serious sealing has prompted the building inspectors to require foam for sealing around windows. BTW, they also require minimum 9" wide butyl flashing tape, all four sides.
I was doing the foam before they required it, new construction or remodel. It's so much faster that the difference in cost of materials is less than the difference of cost of time.
I could also point to it as the best offering when reviewing the job with the homeowner of a remodel. Since we all know that no job is truly perfect, it is a salve to my conscience that I gave the homeowner the best product they could buy - any future upgrades will not find that aspect of my work wanting.
TheKidd writes regarding fiberglass vs foam...."The dilemma is what happens if it gets wet or moist. Heaven help you then." I agree, but In my experience when foam gets wet it retains water just as thoroughly as fiberglass - it gets wet and it stays wet. I know this because I used the "Good Stuff" to seal a cargo bay in my motorhome - it does block direct spray from the elements but it also gets soaking wet clear through and holds the water against the frame for weeks - rot (and rust in this case) is the result.
Because it's habit, I just filled the spaces around a kitchen window during a remodel with fiberglass - after going over this thread, I think I wish I'd left it like I found it - with open spaces. Too late! The drywall is up and taped. It hasn't leaked in 55 years, so maybe it won't for another 50.
Mike D
Scott, Simple question,
When replacing a window in a 70 year old stucco house in southern california, is there a difference in the tar paper used for roofing than paper that you would replace above the window.
Scott, great series and you show a lot of courage showing us your work on a house that requires a lot of compromises. Anyone can do it right (theoretically) on new construction, but old houses require thinking, something that I see precious little of, at least on work that I have seen done by "pro's". That being said, you should have flashing the side of the window. Back caulking is no substitute for proper flashing. You flash the flangeless windows (it doesn't matter is it has an integral brick moulding or not as you can't treat the moulding as your "nailing flange") and doors by creating a flange out of the membrane. It may be tough to do, but it's the only way to do it right. If you have an integral brick moulding, you are probably going to have to take it off to do the job right. Don't buy windows and doors with integral brick moulds.
Here is a link showing how to properly flash the side jambs with bituminous membrane.
http://www.nchh.org/Portals/0/Contents/Article0440.pdf
For TKWROTH, yes regular tar paper will work. Thanks to MARK12345 for the link, although I am still a fan of back caulking. I will update after I read that article. On the insulation front I think it is important to stress that my argument is for an old house. Yes fiberglass would not work for that application in new construction since the building envelope is so tight. It works in old houses for two reasons: 1. The gap was big enough to fill with fiberglass without over packing it. 2. The window is thermally equivalent to the rest of the wall.
We all need help if insulation- any insulation gets wet.
Scott, I don't like spray foam, I think it is too expansive to use around windows. Too much danger of applying too much, even with the low expansion kind. I question spray foams value. The windows I have put in in my house have very small gaps to the rough framing. In other words, the rough opening was in more than 1 inch total. After the flashing of the sill and side jambs there was very little space. I used backer rod and high performance caulk to seal the small gap around the rough opening on the inside. Why isn't this the best approach? Why is spray foam being pushed? I think the answer is because it is quick and dirty. I like your method better on the old house. I think it is the right way to go. If someone is going to go nuts on that house with insulation, they can rip out your little bit of fibreglass along with the rest of it in the walls, if any.
Why is that little vibratory tool you used to cut the siding? I might need one of those. Is it the Fein? If so, do you use it much? And is it worth the money over the Dremel variant.
should say "no more than one inch total."