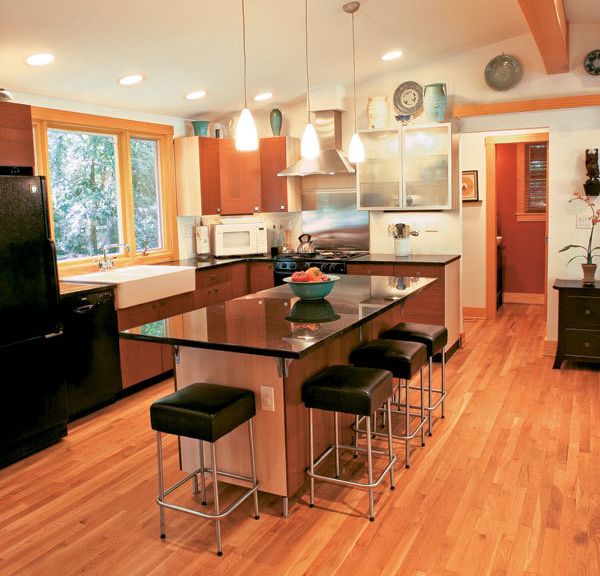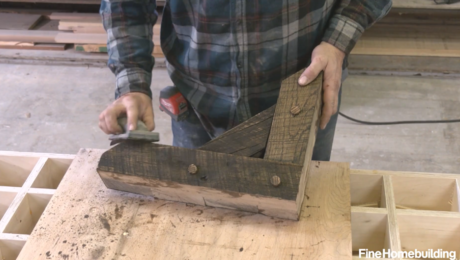A $40,000 Kitchen Remodel
How do you renovate an entire living space for what would cover only the cost of a typical custom kitchen’s cabinets? Wisely.

Synopsis: Kitchen-remodeling projects can be among the costliest to take on. Raleigh, N.C., homeowner Bryan Jones first started reining in costs by hiring architect Tina Govan to oversee his kitchen remodel. Govan suggested the Joneses could save money by removing walls to open the kitchen to adjacent dining and living areas rather than consider an addition. This step also improved traffic flow in the kitchen area. They also saved money by using moderately priced or refurbished materials. Govan emphasized the importance of a good lighting scheme that uses both natural and artificial sources; this kitchen has skylights and an assortment of undercabinet and hanging fixtures.
It’s a common scenario. A small house, perfect for young newlyweds, becomes cramped as their family grows. Finally the time comes — usually when kids are in the den crying amid a floor full of toys, dogs are knocking over their food bin, and spouses bump for the eighth time while making dinner — that a decision is made: “We need a bigger house!” Moving isn’t always an option, and building an addition is the fastest way to blow a modest budget. The best solution is to consider improving the existing layout, as was the case with the Joneses and their small kitchen.
Homeowner: Our kitchen was functional, but it felt small, especially when my wife and I tried to cook together. We wanted a kitchen that felt open and airy, and a space that would evoke a sense of calm.
Architect: The Joneses didn’t need more square footage, but they did need better use of the space they had. The kitchen was imprisoned in a box that separated the other areas of the house from each other. Freeing the kitchen from its walls made an enormous difference in how the space looked and felt. What had been three confined rooms became one large space, accommodating kitchen, dining, and living. It is a common misconception that different functions must be separated by full-height walls. A wide variety of activities can take place in one common space if you define areas with changes in ceiling or floor height, half-walls, or alcoves.
Opening the kitchen to the areas around it also allows for long diagonal views through the house, enlarging the feeling of the entire space. We enhanced the sense of spaciousness further by vaulting the ceiling and installing large French doors that open to a deck opposite the kitchen. Replacing the living-room windows with these doors has made a huge difference in how the house feels and functions.
Improve flow by considering household lifestyles
It’s not a new idea to create a kitchen that serves as a place to prepare meals and entertain guests. As a culture, we are drawn to this part of the home, the core of activity. Creating ways for people to interact in the kitchen allows the space and the home to work.
Homeowner: While our old kitchen was technically functional, it had several choke points that were so inhibiting that we could not have more than one couple over for dinner and be comfortable. Besides having a kitchen that felt open, we wanted a kitchen that allowed us to move freely through and around it.
For more photos, drawings, and details, click the View PDF button below:


























