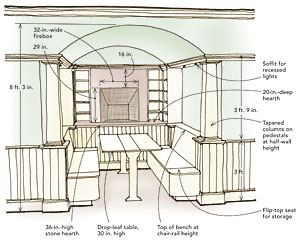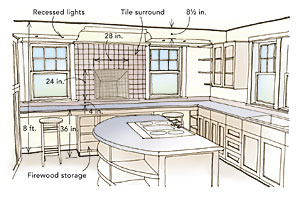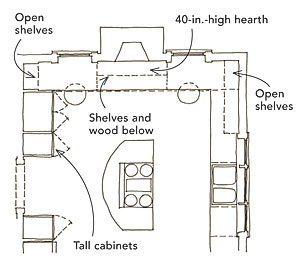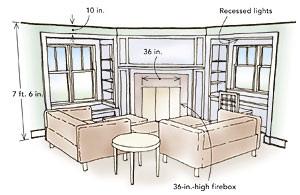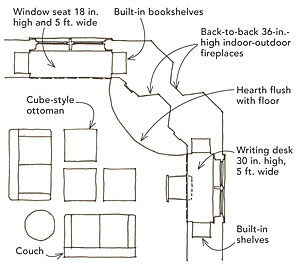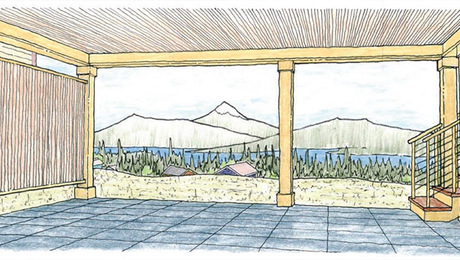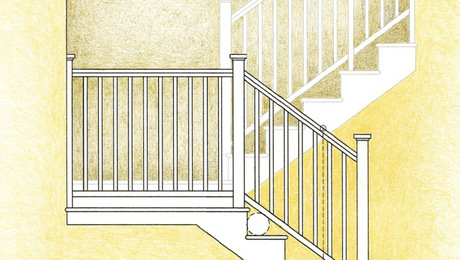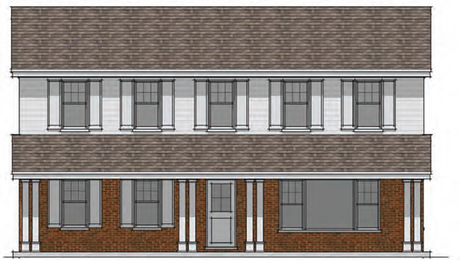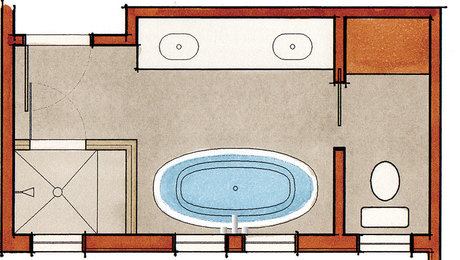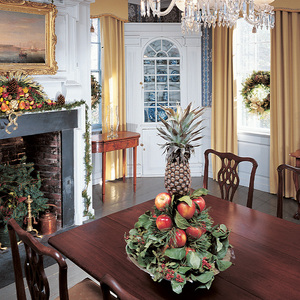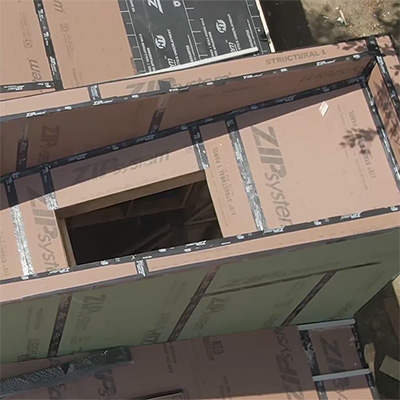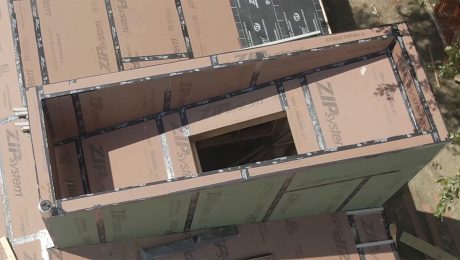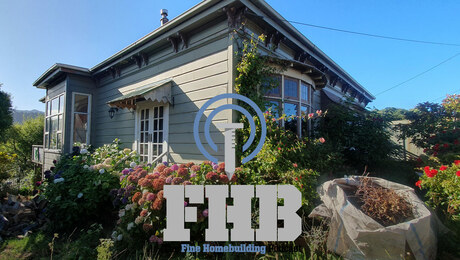Build an inglenook around a small fireplace
Inglenooks—nooks or corners beside a fireplace—are a 17th-century innovation designed as a practical means of keeping warm. Revived in the 20th century, inglenooks are now being reinterpreted to serve smaller fireplaces, different hearth heights, and not-so-big rooms.
A fireplace doesn’t have to be a grand element in a formal living room reserved for occasional use. Instead, bring the warmth of a fireplace, one of the most appealing parts of a home, into your everyday living space.
If you have ever visited an original shingle-style, prairie, or Craftsman home, you likely understand why inglenooks—nooks or corners beside the fireplace—were prized for their inviting charm and notable detailing. Typically outfitted with built-in seating on each side of a sizable fireplace and open to a larger room, inglenooks hark back to the 17th century as a practical means of keeping warm. This element was revived around the turn of the 20th century to emphasize the importance of the hearth as a gathering place.
Reinterpreting the inglenook to serve smaller fireplaces, different hearth heights and configurations, and not-so-big rooms can bring this design gem from yesterday into today’s informal rooms.
Add a table to bring the family together
Boatlike scale and a sparkling fire in this inglenook create a relaxed haunt that is both a go-to spot as well as a getaway that seats four adults or six children. Adding a table between the traditional inglenook benches transforms the alcove into booth-style seating for game playing or casual dining. A modest fireplace raised above the tabletop allows those at the table and those in the adjacent room to enjoy the fire. The low vaulted ceiling reinforces the intimacy of the inglenook, while the trim details tie it to the rest of the room. The stout, tapered columns visually support the inglenook ceiling, and the chair rail, set at the height of the hearth, ties the adjoining spaces together, as does the continuous molding just above the column capitals. The wainscoting transitions easily into wooden benches. There’s plenty of storage for games, books, and puzzles with built-in shelves flanking the firebox and flip-top lids on the benches.
Position the fireplace where people gather
We spend a lot of our time with family and friends in the kitchen, so why not bring the fireplace into this popular gathering spot? With a breakfast bar across the front of a raised-hearth fireplace, a tile surround, and underlighted soffits, this end-wall niche creates a kitchen focal point and cozy destination.
Safely outside the primary kitchen work area, this elongated inglenook won’t interfere with a busy cook. Instead, it offers a location to rest: a place to grab a bite to eat, to chat, or to linger with a cookbook while enjoying the fireplace’s warmth. The inglenook counter space also could serve as a laptop station because it is removed from the wet area.
The back hearth of this small fireplace is set 4 in. above the 36-in.-high stone counters and backsplash. Beneath the counter, cubbies hold kitchenware, and the bottom shelf stores firewood. Windows on each side of the fireplace provide a view outdoors. Open shelves in each corner provide space for cookbooks and magazines. Matching bullnose trim on the window heads, cabinets, and shelves connects the inglenook wall to the rest of the kitchen.
A corner fireplace turns a room into an inglenook
Here, the fireplace itself isn’t part of a niche, but the flanking built-ins are. Framing the niches and the fireplace wall with trim unites the three components into a unified corner inglenook. The relatively modest room (about 200 sq. ft., with the ceiling at 7 ft. 6 in.) and the corner configuration of the fireplace extend the snug inglenook feeling to the entire room. Up to seven adults can leisurely enjoy this fireplace, while the ottomans provide alternative seating for those who want to draw particularly close to the fireplace.
At 36 in. wide by 36 in. tall, this Rumford-style firebox is large, but it isn’t grand. It appears more substantial because it’s part of a small space and because we tend to associate a flush hearth with larger fireplaces. Both the window seat to the left of the fireplace and the writing desk to the right include built-in shelving and soffits that help to set them apart from the room. Placing the fireplace on a 45° angle, however, allows those seated in the flanking niches to enjoy the fire, too.
Drawings: Katie Hutchison
