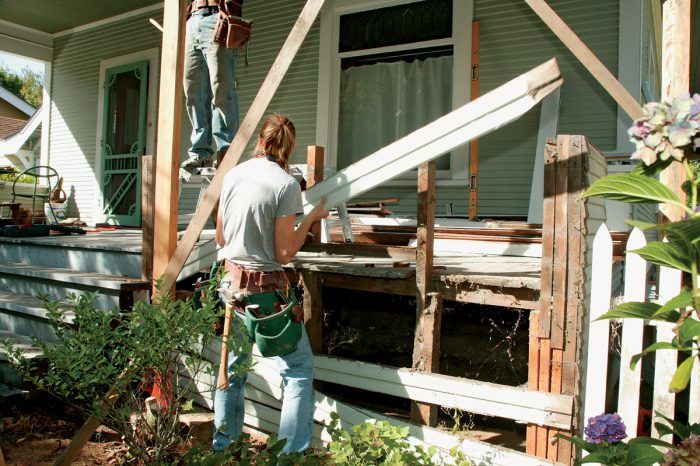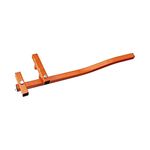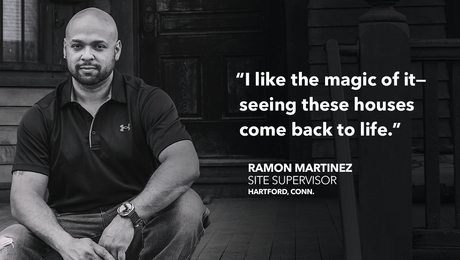Porch-Post Rescue
Even on a limited budget, you can make things right by pouring new footings and replacing the posts.

Synopsis: Old houses can last for a long time, but often, their porches do not. Rather than demolish and rebuild the porch, Oregon builder Scott Grice suggests a more cost-effective solution: rescuing the porch by saving the good and replacing the bad. In many cases, porches begin to sag because their posts are rotting. Grice begins the post-replacement project by focusing on safety: securing the roof beam with blocking and screw clamps; finding jack posts and securing them in place; and creating a solid base for the jack. Next, Grice hangs the posts to determine the locations for the post holes. Then he secures the post in a new footing. After the new posts are in place, Grice then can turn to the rest of the porch and safely repair or replace parts as needed.
Given the range of things that can go wrong, a house that’s standing after 100 years must be resilient. But even if resilient houses don’t fall down, they do bend, especially their porches. Weather, water, bugs, and general wear and tear all contribute to a sagging porch. More to the point, peer behind the fascia of an old porch roof, and you may find that the only thing carrying the roof’s load is a built-up beam made of 2x blocks on 24-in. centers. The columns holding up the beam might be compromised, too, and often aren’t supported by a suitable footing. It’s a wonder that these porches are still standing at all.
Every once in a while, I am asked to rehabilitate one of these porches. Sometimes I get to rebuild a porch, but other times, the homeowner has just enough money to keep the roof from falling into the dirt. This job was of the latter category.
The porch’s columns consisted of two parts: an enclosed porch railing wall framed with 2x4s and tapered Craftsman-style box columns that sat on top of the railing wall. Years of settling had caused the intersection of the railing and the post to articulate in a way the original builder hadn’t intended. If ignored, the porch would soon have fallen down.
The good news was that the beam supported by the columns was sound and out of level by only a bit. Preventing the porch from collapse only meant installing new posts. First, though, I would have to jack up the roof to relieve the load on the posts, remove the old structure, and pour adequate footings. In the end, I also rebuilt the enclosed railing walls.
First, brace the roof
Because the enclosed railing wall that supported the columns was to be rebuilt, I had to replace the columns in pairs. Because the beam was about an inch out of level, I started on the low side of the porch. I wanted to support as much of the beam as I could while I replaced the columns, so I used an 8-ft. 6×8 beam to pick up the corner of the porch roof. This 6×8 was supported at each end by 4×4 posts standing on screw jacks. I used 20-ton screw jacks from Jet (www.jettools .com) that cost about $100 each. You can rent these jacks, but because they may be in use for a week or more, it’s less expensive to buy them. Screw jacks are old-fashioned, are simple to operate, are reliable, and don’t have the complications of bleeder valves or hydraulics associated with bottle jacks. In addition, these screw jacks have wide mounting plates that fit 4x4s perfectly.
For more photos and details, click the View PDF button below:
Fine Homebuilding Recommended Products
Fine Homebuilding receives a commission for items purchased through links on this site, including Amazon Associates and other affiliate advertising programs.

Lithium-Ion Cordless Palm Nailer

Cepco BoWrench Decking Tool

Flashing and Joist Tape


























