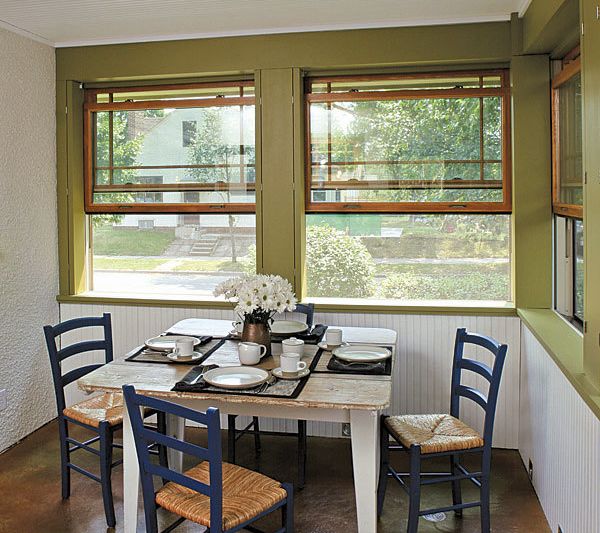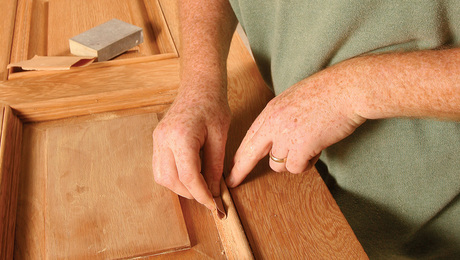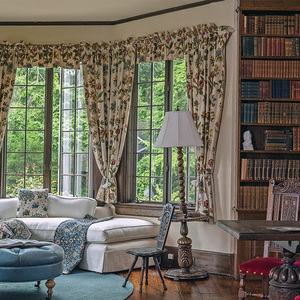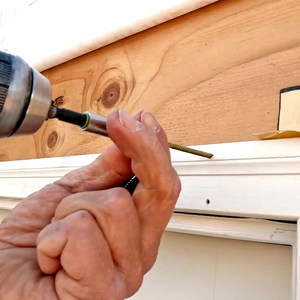A Breezy Porch in Summer, and Heated Living Space in Winter
Removable window sashes and a weather-ready floor provide a well-insulated room in the winter and a breezy porch in the summer.

Synopsis: Advances in building materials and mechanical equipment are allowing four-season porches to make a comeback even in places with harsh winters. In Minneapolis, designer Mike Neaton created such a porch through his use of unconventional structural framing, thorough insulation, removable windows, and a weatherproof floor that provides active and passive heating. Window pockets hidden behind removable panels provide in-room storage for the removable sashes without compromising on aesthetics, insulation, or structural support. As a result of these measures, the homeowners can enjoy their porch year-round without facing huge fuel bills.
Wouldn’t it be nice to have a porch that would be comfortable regardless of the outside temperature? Here in Minneapolis, many of the more sumptuous houses built in the 1920s included heated four-season porches where their owners could stay connected to the outdoors. Later, not being able to afford those energy-hogging uninsulated porches during a cold Midwestern winter, most homeowners settled for an unconditioned three-season porch.
That was then. Today, advances in building materials and mechanical equipment are making it possible for four-season porches to make a comeback, without the big fuel bills. On a recent job, my company built this 21st-century four-season porch.
Originally, four-season porches had continuous jambs with three tracks that allowed the window sashes to slide past one another into a recess in the wall when not in use. Today’s tight air-infiltration requirements argued against that plan, so we decided to modernize the approach.
We focused our efforts on four areas: an unconventional use for common windows, a creative approach to structural framing, a weatherproof floor that provides active and passive heating, and an insulation strategy to withstand a Minnesota winter.
An unconventional use for common windows
This porch uses double-glazed, low-e energy-efficient windows with removable sashes. Although the windows were designed to be a convenient method for cleaning the glass, we took it a step farther. The sashes can be removed completely, leaving room for hinged panels to fold over window tracks to create the look of solid columns.
Creative insulation fits tight space constraints
After all the gaps, seams, and transitions in the rough frame of the porch were caulked, the walls were clad with 1 1⁄2-in.-thick panels of rigid foam (XPS) on the exterior, and another layer of 1 1⁄2-in. rigid foam hidden behind a plywood panel. All rigid-foam gaps were sealed with spray foam, and joints were covered with housewrap tape.
Durable floor provides both mechanical and passive heat
The weather resistant 3-in.-thick stained-concrete floor has embedded radiant heat tubing, which is fed with a high-efficiency water heater (www.marathonheaters.com) aided by roof-mounted solar panels. The slab also acts as a heat sink, collecting direct solar gain and warming the room. Floor drains provide insurance against summertime rains.
Forget what you know about framing
To store a pair of window sashes below each opening and still accommodate the desired insulation, the walls were framed with 2x8s. To keep the windows at a reasonable height above the finished floor, the storage pockets had to be recessed into the floor. This required hanging the floor joists from LVL headers set a few inches back from the mudsill.
For more photos, drawings, and details, click the View PDF button below:


























