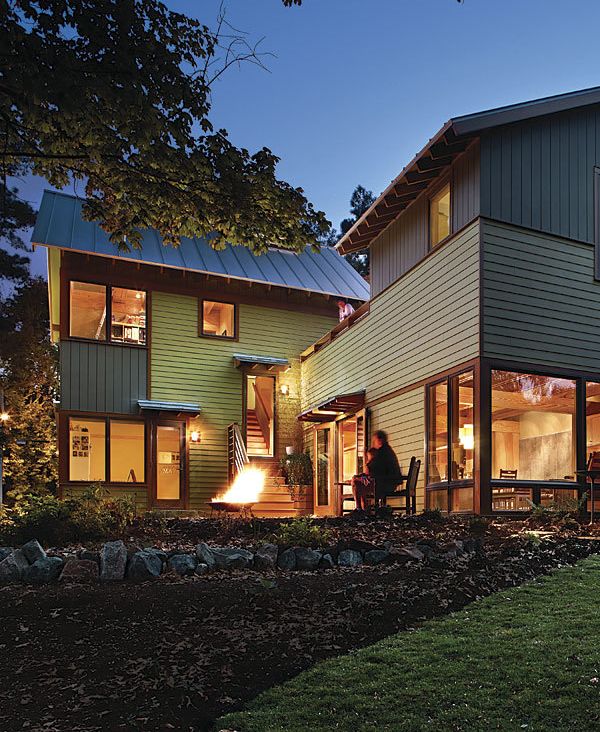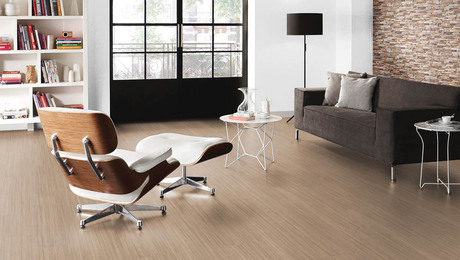A Rooftop Deck on an Urban House
Creative indoor and outdoor living space connect this modern home to its natural, urban surroundings.

Synopsis: After architect Tina Govan’s clients learned that the small house they had just purchased was structurally unsound, their plans for a renovation turned into plans for an entirely new house. The result is a home that uses advanced building technologies — structural insulated panels, a geothermal heat pump, a rainwater-collection system — and that repeats key patterns common to the 1920s bungalows that dot the neighborhood, such as exposed rafter tails, common roof slopes, the use of lap siding and simple exterior trim, and most important, a generous front porch. Many details have been reinterpreted, however, such as the front porch and its roof, which are curved rather than linear. But the big surprise is a rooftop deck, which serves as an outdoor living room overlooking the street.
When Steve Martin learned that his new job would be located in downtown Raleigh, N.C., he and his wife, Sujittra, saw it as a chance to begin a new, greener lifestyle. They promptly bought a small house on a nearby urban lot, with the intention of adding on. Located in an older, pedestrian-friendly neighborhood, with school, work, and shopping all within walking distance, it offered the promise of nearly automobile-free living.
After seeing how I had transformed my own urban bungalow in the same neighborhood, the Martins contacted me, and together we developed a design for their new home. Unfortunately, the old house proved to be structurally unsound. It could not be saved, so it was dismantled and recycled by Habitat for Humanity. The proposed design, however, remained unchanged.
The Martins wanted their house to be modern and efficient, to take advantage of new building technologies and materials, and to sit comfortably among the older surrounding homes. The result of our collaboration is a house with a tangible bungalow aesthetic that uses advanced technologies and building practices, including structural insulated panels (sips), a geothermal heat pump, a solar hot-water system, a rainwater-collection system, and a range of local, salvaged, and recycled materials.
Exploring the boundaries of the bungalow style
To build continuity with its neighbors, the house purposefully repeats key patterns common to the 1920s bungalows that dot the neighborhood, such as exposed rafter tails, common roof slopes, the use of lap siding and simple exterior trim, and most important, a generous front porch. While the house acknowledges these hallmarks, many of its details have been reinterpreted. For example, the front porch and its roof, rather than being linear, are curved to accommodate a sycamore tree that marks the entrance. instead of traditional materials, the decking is made of recycled milk jugs and the railing of galvanized pipe.
Higher up, this modern-day bungalow reveals another surprise: a rooftop deck. it serves as an outdoor living room overlooking the street.
At the far end of the roof deck sits another little bungalow, the guest house, which is barely visible from the street. The plan gives the feeling of this not being just one house, but a group of smaller houses that are gathered around a series of plazas and patios. This arrangement reminds Sujittra of the small villages where she grew up in her native Thailand.
For more photos, drawings, and details, click the View PDF button below:


























