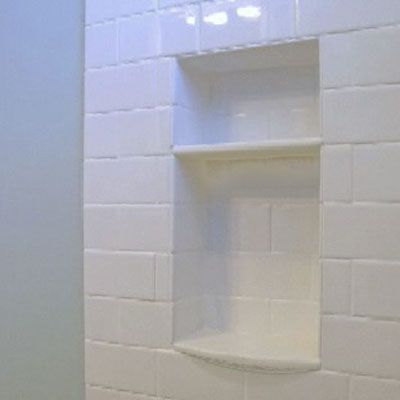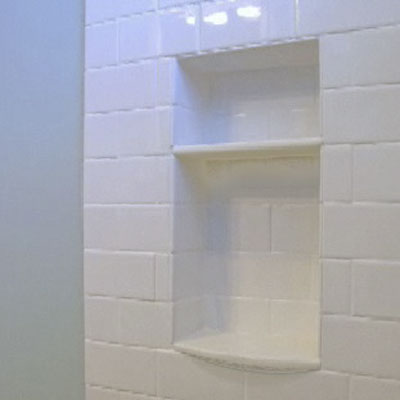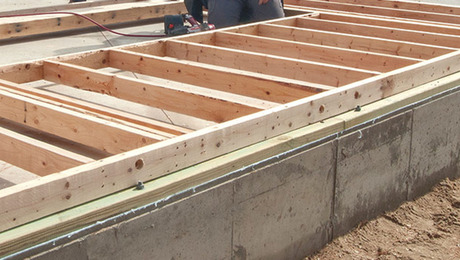New from the Tiling a Shower Video Series: Install a Shampoo Niche

Learn how to lay out, cut, install, and waterproof a shampoo niche in your new shower.
With veteran tilesetter Tom Meehan
FineHomebuilding.com members can watch the full Tile a Shower video series here.
Not a member? Sign up for your FREE 14 day trial.
Fine Homebuilding Recommended Products
Fine Homebuilding receives a commission for items purchased through links on this site, including Amazon Associates and other affiliate advertising programs.

Reliable Crimp Connectors

8067 All-Weather Flashing Tape

Handy Heat Gun
























View Comments
Don't know where to start. Why not plan ahead for your niche and include it in your wall framing? Why use cement board instead of floating the walls? Is your framing so perfect that it doesn't need squaring or plumbing? I guess not since I see what looks like thin-set floating over the cement board. I don't doubt that you can make it acceptable looking but this is "Fine Homebuilding". There's nothing fine about it. You should be ashamed.
I don't have as much of a problem with this. If I can make sure the framing --usually steel for me -- is plumb and square -- usually because I'm doing it --then I love using cement board. And I get fine results.
Frequently some aspect of tile wall will be chosen or changed after the framing, so I may frame a niche after the cement board is up, in similar fashion. I usually do block behind the cement board stud to stud, and vertically; and I laminate cement board to the back of the wallboard--or 1/4" backer if space is tight. And I try to screw the wallboard behind the shower wall to the blocking as well. But I'm not really sure all that's necessary.
I enjoyed the short video on tiling a shower niche by Mr. Tom Meehan. His experience shines through the presentation. I like the idea of cutting in a shower niche during tile installation. Adjusting the niche to your existing tile layout saves time and looks as if it was planned right from the beginning. I'm a plumber by trade but love to design and build things. Mr. Meehan book has helped me to build two traditional tile shower bases with success and I also used his story pole suggestion on several tile projects with outstanding results. Good stuff!
First off, cement board is porous and requires a vapor barrier behind it, or an applied membrane on the surface under the tile thruout the entire shower. No vapor barrier is behind the cutout, nor is there a sheet or liquid membrane on the tiling surface of the backerboard (tile installation has already begun so it should be applied before). Also the sill piece of cement board should be pitched for outflow (just pitching the tile won't cut it, and it makes it easier to set the tile at the pitch, on a presloped surface). The jambs, sill, and header pieces for the niche all need to be taped(fiberglass) and mudded before the waterproofing is applied, as do the corner joints and seams of the rest of the shower (did he even tape them?).
This is going to leak because grout is porous and water vapour will get to the backerboard, and then leak into the wall cavity. Do the prep right, and avoid leakage.
I completely agree with suburbangeorge! Why would anyone admit this was their work? First off, I find it hard to believe you would use cement board in a shower. I guarantee it will crack in the corners, and in the seems. Floating the walls with a mud bed is by far the superior application for tiling a shower. I have been a builder for quite some time, and never once have I seen a wall that was perfectly straight, or plumb. Floating allows you to dial in every shower wall to be plumb and square. Using cement board is a joke! And where is the Aqua Bar? There should be some sort of waterproof paper behind the cement board. Regardless of how nice that shower seems to be when it is finished, it will fail over time.