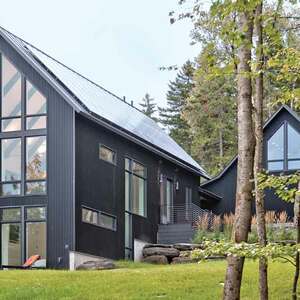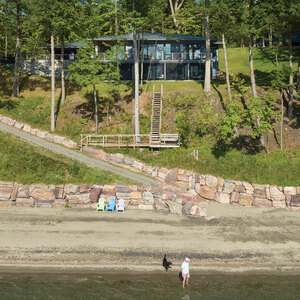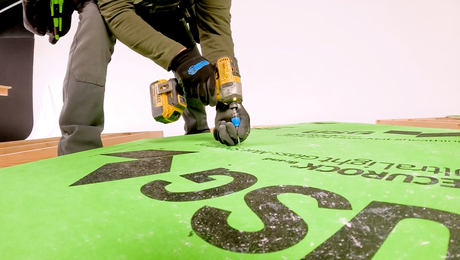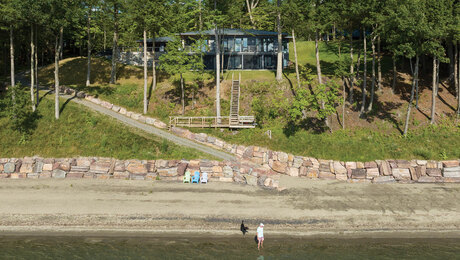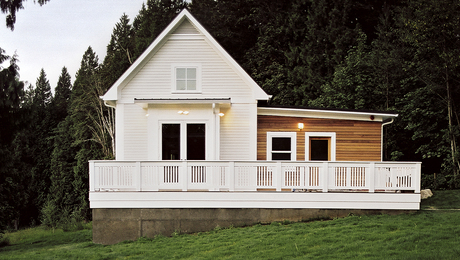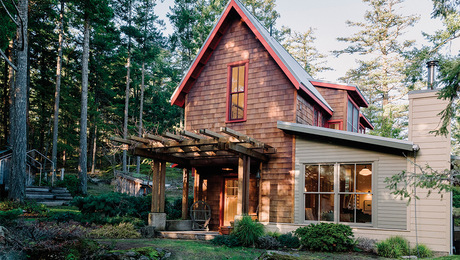The Ever-Evolving House
On a steep slope in the Blue Ridge Mountains, an architect delivers a family retreat for every stage of life.
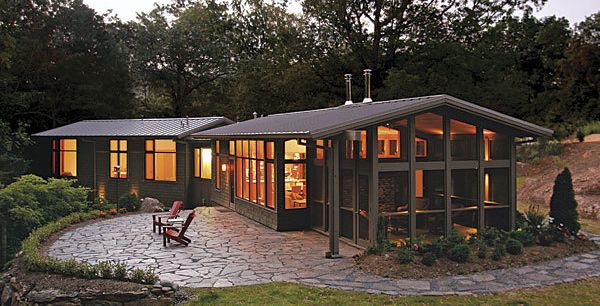
Synopsis: When the prospective homeowners began working with architect Duncan McPherson, they were looking for a transitional home, one that would first be a vacation retreat, then a place to live while their small retirement home was built on the same piece of land. The house would then evolve to become a place for guests. Minimizing the house’s visual impact on the 17-acre site was a paramount consideration, so the house was placed downslope from the ridgeline. The house also was designed to optimize the space available, including security details that would allow the homeowners to rent the house, and also to have an airtight building envelope for energy efficiency. The house includes a rainwater-collection system.
There’s no question that vacation homes are a luxury. As an architect in Asheville, N.C., I often work on such homes. Our firm believes in building small, sustainable houses, so we strive for sustainability regardless of function. But the clients for this project offered us a refreshing take on the second-home concept. Their dream was to create a central gathering place where both sides of their family would eventually live full-time.
First, the couple wanted a small family retreat that could serve as a vacation rental. Later, they planned to move from California to North Carolina to build their retirement home. The family retreat then would serve as their primary residence during construction of the house. This home will be modest in size, with minimal need for guest rooms, because the retreat will serve as a guest house. The house that we designed needed to fulfill all these needs and to be sustainable.
Carving out a hillside lot
In the initial design stages, we often look to the land and surrounding region to guide us. This was particularly important for this project because the owners wanted their home to have a minimal visual presence on the land and to maintain the environmental values and restrictions of an organic farm that sits nearby.
The highest portion of the 17-acre lot has stunning views overlooking the adjacent South Toe River; however, for the sake of their neighbors in this very tight-knit community, it was critical to the owners that we minimize the house’s visual impact on the surrounding hillsides. To this end, we located the house downslope from the ridgeline and at the forest edge. This location offered greater privacy as well as protection from strong northern winds. We also oriented the house to take advantage of winter views along the river valley and to allow for a walkout basement.
Respecting the environmental goals of the organic farm and the neighbors was another driving force in our design process. We needed to minimize the physical impact and instill a sense of respect for the land during construction and after. This required extra attention to soil quality and erosion control as well as the exterior materials and finishes we selected. The builder was diligent in using silt fencing and monitoring auto and foot traffic to minimize erosion.
Fun, income, and the future
Designing for multiple functions in one house is challenging. We started with the home’s initial goal and primary use: a family retreat. Accommodations and storage for travel paraphernalia such as suitcases and coolers was important. The hallway to the bedrooms contains the laundry area, the storage cabinets, and a large countertop surface for all the things that often end up on the floor.
For more photos, drawings, and details, click the View PDF button below:



