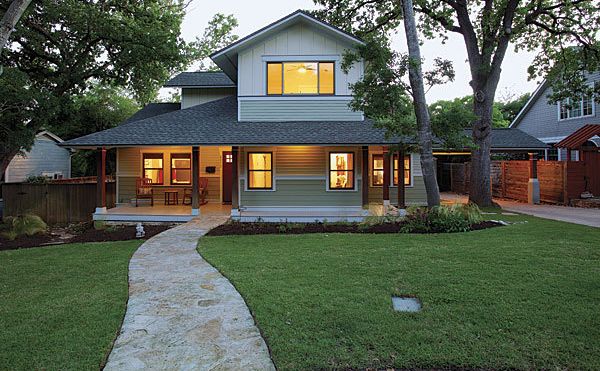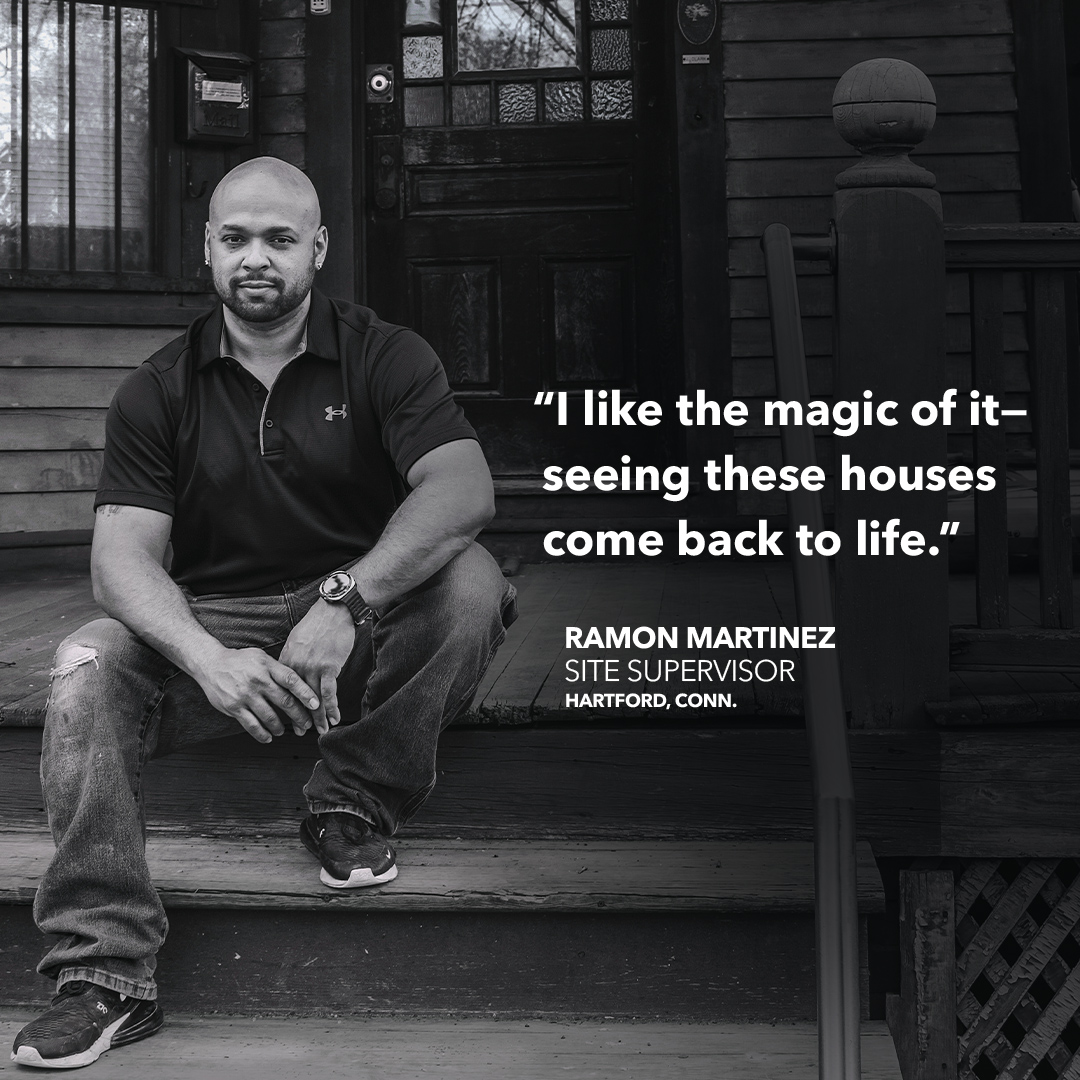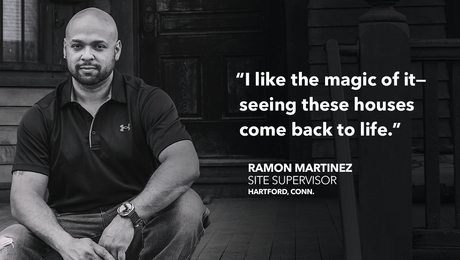A Cool Texas Remodel
A remodeled ranch stays in the same footprint, but gains a master suite and a passive-cooling strategy.

Synopsis: When the new owners of a one-story ranch in Austin, Texas, decided to enlarge its living space from about 1300 sq. ft. to about 2000 sq. ft., they hired the firm Barley & Pffeifer, who took advantage of the home’s orientation to design a remodel that incorporated several passive-cooling features, such as deep overhangs, a covered front porch and a partially covered back deck, and prevailing breezes. The architects also decided to build up rather than out, and to place all bedrooms upstairs, with one air conditioner serving the first floor and another serving the second floor. This allows the first-floor unit to be shut down at night. The two-floor design also encourages the stack effect. Windows in the stairwell, which are protected by an extended overhang, vent rising hot air, while cooler air can enter through windows on the first floor. Baffles and a radiant barrier in the attic, as well as a layer of rigid polystyrene between the second-floor ceiling drywall and the ceiling joists, provide additional cooling.
For the past 25 years, I’ve been working with my business partner, Peter Pfeiffer, designing sustainable homes here in Austin, Texas, and around the country. We’ve found that the most practical way for a house to work in our hot climate is to build it like it’s sitting under a big, shady umbrella. When you are out in the sun, you wear a broad-brimmed hat and light-colored clothes. The same ideas apply to designing houses.
A hundred years ago in Texas, houses didn’t have furnaces and air conditioners. Folks had to lay out their homes in logical, practical ways to deal with the harsh climate. Deep overhangs, porches, and thermal convection were basic passive-cooling tools that made living in this area more comfortable in the summer. They are the same passive strategies we use today.
Because of our approach to sustainable building, we were sought out by a young professional couple who had purchased a one-story home built in the early 1940’s that had good bones and perfect orientation. Their new house was approximately 1300 sq. ft., and they gave us three main goals for the remodel:
• Keep within a tight budget.
• Enlarge the living space to approximately 2000 sq. ft.
• Rearrange the house’s existing footprint for better function.
Sustainable passive design
What works in central Texas doesn’t necessarily work in Montana or New Jersey. Each of these climates requires a unique response. Designing site-specific means that the layout of a house takes its cues from the features of the particular site that it’s built on. Factors such as solar orientation, prevailing breezes, topography, septic, access, views, water, trees, and neighbors show you how a house wants to be laid out.
Here in Texas, century-old passive-cooling techniques combined with modern-day radiant barriers and insulation allow houses to stay cool during much of the year without having to resort to air-conditioning. Because the house is now cooler and more comfortable, the air conditioner can be smaller and used less frequently, and in turn, it costs less to purchase and to operate. Seen in a larger context, the house also uses less energy from the grid.
In the end, the more passive strategies a house uses, the less expensive it is for the homeowner. The fewer moving parts, the less chance for things to break down.
An upper floor makes sense on many levels
With these ideas to guide the big picture, we suggested a few specific items to make this house habitable for today’s lifestyles. We wanted to add a new master suite and another bathroom. If we removed the fireplace, the living room could be opened up more to the street. The owners wanted to be able to walk directly from an expanded kitchen out to a rear deck. All the mechanical systems, electrical, and plumbing, as well as the entire exterior, would have to be reworked, too.
Our clients had a few thoughts on how the spaces should be organized. They suggested adding the new master suite at the rear of the house, extending into the backyard. Because they wanted to maintain a connection with the street, the living room could remain facing front. The original two bedrooms and the bathroom required only face-lifts.
For more photos, drawings, and details, click the View PDF button below:

























