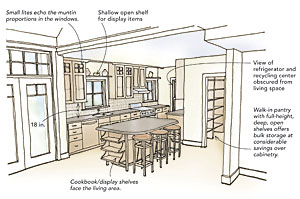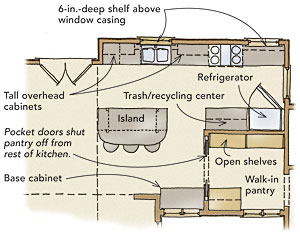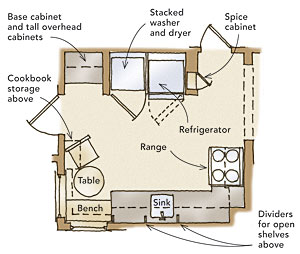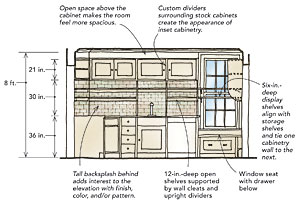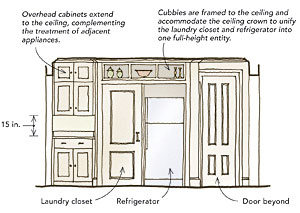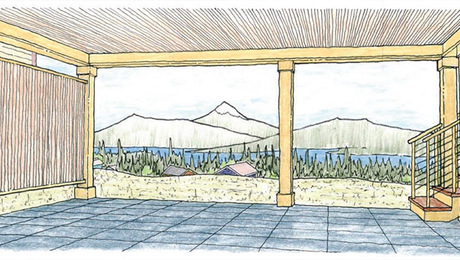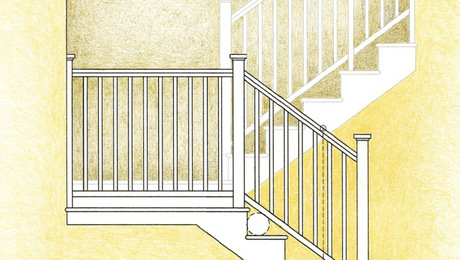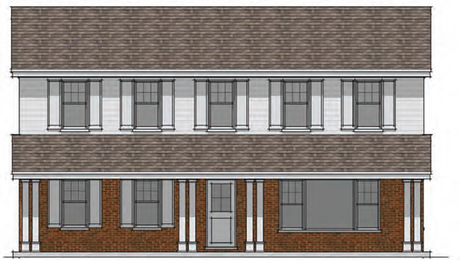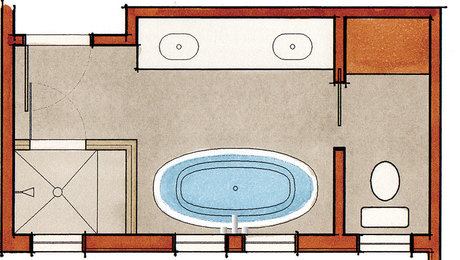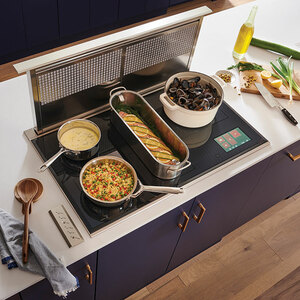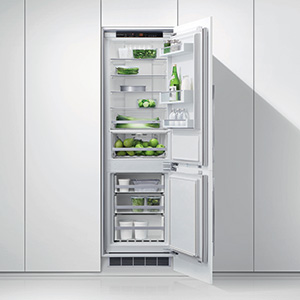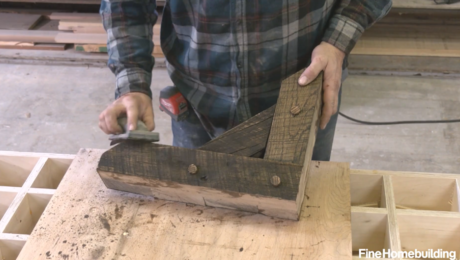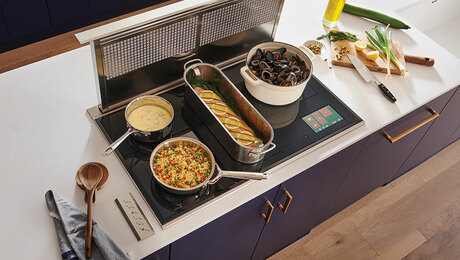Secrets to an Uncluttered Kitchen
Small kitchens can layer storage options while big kitchens should limit storage options.
One of the highest compliments I’ve ever been paid came from my 6-year-old nephew after he walked through our living and dining rooms into the kitchen and asked, “Where’s all your stuff?”
Believe me, it’s there—just not in plain sight.
Our living quarters and kitchen are small, so squirreling things away is a necessity, but large, open kitchens can benefit from the same storage strategies as small ones. To preserve or create a sense of spaciousness, stuff needs to be discreetly gathered and stowed.
Because large, open kitchens and small kitchens have unique storage challenges, I’ll explore examples of both types in detail. The best solutions offer efficient, unobtrusive, appealing storage options that enhance kitchen function, flow, and feel. And they don’t have to cost a lot.
If custom inset cabinets are out of reach, consider combining custom surrounds or dividers with stock, infill, overlay cabinets. Aligning the face of the surrounds or dividers with the face of the stiles and rails on the cabinet doors and drawers creates the illusion of inset cabinetry. Extending dividers for base cabinets to the floor creates “legs” between cabinets, enhancing the furniturelike look.
Limit cabinets in large, open kitchens
Some say that if you have a basement, no matter how big, you’ll manage to fill it with your belongings. Large kitchens run the same risk. The trick is to keep a large kitchen, especially one that’s part of an open plan, light and airy rather than filling it with cabinetry.
To reinforce an expansive feel, leave ample room for windows and minimize overhead cabinets. In this example, relegating much of the storage out of sight allows the island to float without overhead cabinets or a dividing storage wall between it and the living space.
Tuck bulk storage—including the refrigerator—and pantry space off the end of the kitchen that is most remote from open living spaces.
A tall pantry cabinet can abut the refrigerator, or as in this example, a base cabinet with tall overheads can serve a similar function. Because their contents are mostly out of view, the tall overheads don’t need doors here. Large baskets or bins can be used without doors in this out-of-sight area as well, providing a welcome break from monolithic cabinetry.
Cabinets visible from the living space can be dressier. Glass-fronted overhead cabinets contribute to a more open look than opaque doors. Simple 6-in.-deep shelves above the windows provide display space.
Layers of storage work in a small kitchen
Storage in a small kitchen with a circulation path through the middle doesn’t have to be inadequate or overbearing. With close attention to a functional layout and cabinet density and height, even a 138-sq.-ft. kitchen provides sufficient storage without feeling confined or cluttered.
On the sink wall, a combination of short overhead cabinets and open shelves meets a variety of storage needs. Holding the top of the cabinets 9 in. below the ceiling gives the room a greater sense of spaciousness than if the cabinets were extended to the ceiling. The opaque fronts on the overhead cabinets conceal food packaging and less attractive wares, while the open shelves offer easy access to everyday glassware and china unlikely to gather dust due to frequent use. The 12-in.-deep shelves below the upper cabinets are supported by upright dividers that taper to 4 in. deep at the counter. The uprights continue the vertical lines of the base cabinet uprights, neatly organizing the sink wall. The shelves add a custom touch and a location to display attractive kitchenware at a fraction of the cost of cabinetry. The width of the uprights between the cabinets can account for differences between the length of a wall and stock-cabinet dimensions.
