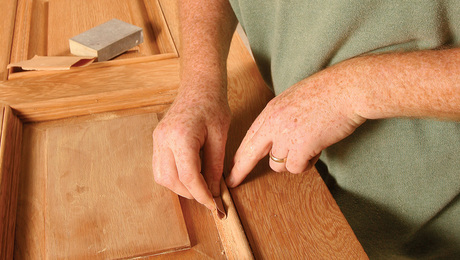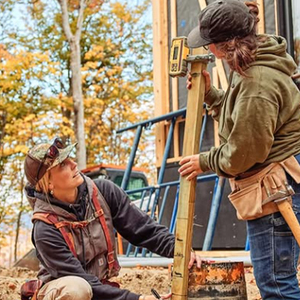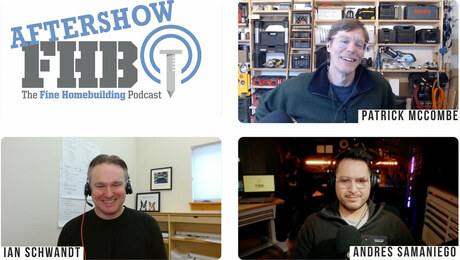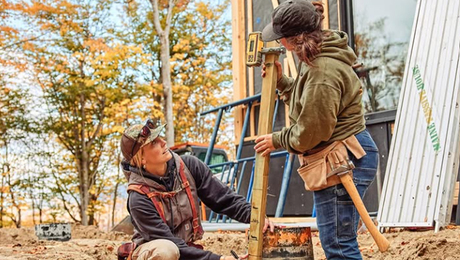Tailgate: Marianne Cusato, Designer
Marianne Cusato won acclaim for her design of one of the compact and affordable Katrina Cottages. She recently unveiled her New Economy Home, an adaptable, energy-efficient 1800-sq.-ft. house.
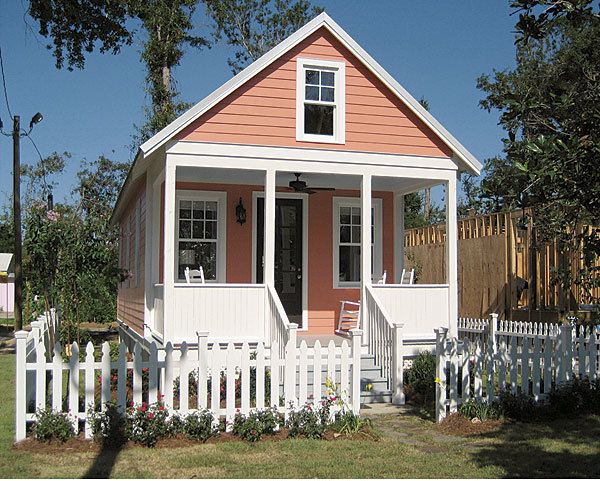
What prompted you to go into architecture and urban design?
When I was in grade school, we lived in Alaska, but we’d go to Southern California. My parents were planning on retiring there, so I got to tour a bunch of houses. I loved going to see houses. I started at an early age sketching and drawing floor plans. By the time I was in junior high, I decided I wanted to be an architect.
You designed one of the iconic Katrina Cottages in the aftermath of Hurricane Katrina. What inspired the cottage?
Andrés Duany was invited by the governor of Mississippi to go to the Gulf Coast to provide some design solutions for a unified plan for the coast as well as specific towns. He invited 200 people with him and divided us up into groups. I was on the architects’ team, and there were about 10 of us.
Our assignment was to come up with an alternative to the FEMA trailer. FEMA trailers come in all shapes and sizes, but the main ones—the little white cans that they were giving out—were between 200 and 400 sq. ft., which is why I was working on 300 sq. ft. as a nominal size. I wanted to show that size wasn’t the issue for an attractive, livable home.
What’s your own house like?
I live in an apartment. I’m very happy there.
Do you dream of building your own house someday?
No. That would be a nightmare.
Why is that?
First, designers tend to be their own worst clients. Also, I love apartment living because it means I am in the heart of the city, walkable to all my daily needs. It’s all about priorities. All home selection—wherever you end up living—is an exercise in identifying what you want and what’s of value to you.
I’m very supportive and happy for anyone who wants to own a home, but we each have our own list of things that resonate with us. We’re told we need to do one set of things, but we might want to do a different set. Especially now that we can’t flip houses as much because the economy’s changing, it’s a time to re-examine and think about that list of things that resonate and matter to each of us individually about what we define as home.
What inspired your design for the New Economy Home?
One of the first things was the need to be adaptable because we aren’t able to adjust our homes as quickly when life phases change, and the need to address how we live in our homes as multigenerational families or as roommates because the idea of one person in a 2500-sq.-ft. house is not realistic. In some places, it does happen, but what we’re seeing now is that people are living in their homes in different ways.
I attempted this concept to truly explore how we might create a home in a way that not only meets our needs but exceeds what we were getting before. Changes can’t be successful if you think you’re trading down. It has to be thought of as a trade up, and one of the goals of the process was to create something that people would feel proud to live in. It was fun to see the first ones built at Warwick Grove in New York to see the idea becoming a reality.
For you, what does the future of home building look like?
I think it’s optimistic. If we can maximize the time that we’re in when things are a little slower to recalibrate, we will have a much better future. It’s very optimistic hearing things about HUD, the EPA, and the Department of Transportation partnering together to build and support projects that are sustainable in a really big-picture way.
With everything we’ve had going on in terms of finances and energy, we don’t have a choice but to do things differently. I think things could continue to get worse, but I actually think they’ll get better in a sustainable way. And when I say get better, I don’t mean to return to 2005 standards, but to standards that are actually appropriate.
Photo: Courtesy of Lowe’s Companies
