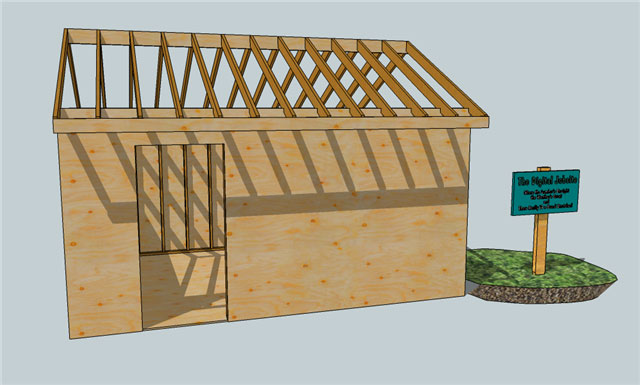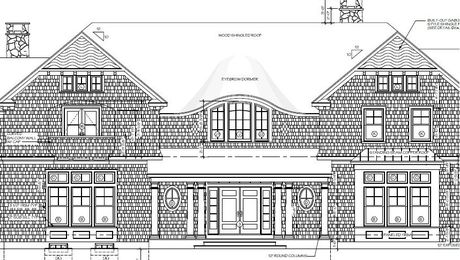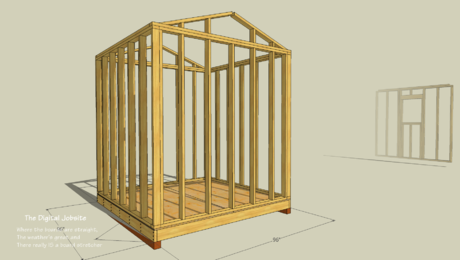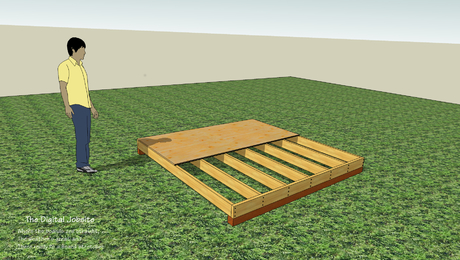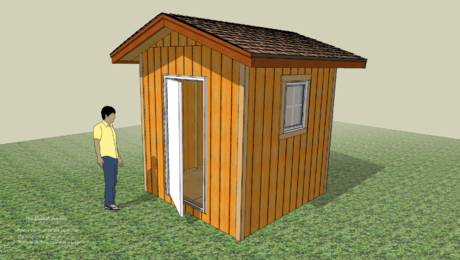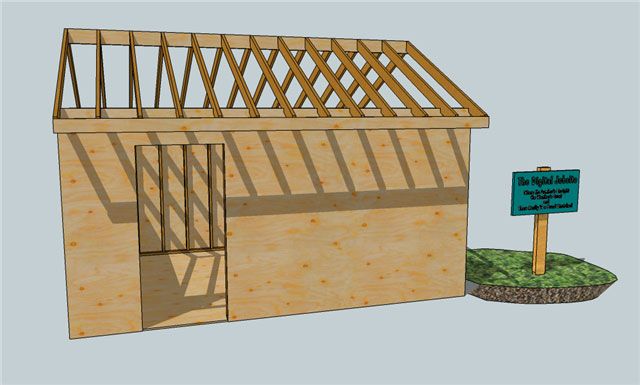
Every Room Gets a Door
Its time to heed the old carpenters adage for framing: “every room gets a door” by creating a rough opening in the exterior wall of the shed model. As you watch the video clips, keep in mind that the intent here is to show the versatility of the SketchUp program in making changes to an existing model, not to imply that this is the most efficient sequence to develop a model. There is a lot of room here for discussion about practical use of components vs groups as well as advanced ways to organize model geometry with scenes, layers and the like, so feel free to post comments with helpful hints for viewers. Its an area where I still have a lot to learn although I hope every viewer will find a technique or two to help in working with SketchUp modeling projects of their own.
Layout and Cutout the Sheating
This first video clip shows a simple way, certainly not the only way, to layout an opening for a standard 3/0 x 6/8 exterior door. The process can be used and adapted for any number of similar modifications to a model.
Its easy to get spoiled working on the Digital Jobsite where sawdust doesn’t blow in your eyes when you cut a hole in the sheathing of a vertical surface. And its not embarrassing when you have to explain to the boss why you didn’t frame a rough opening for the door in the wall before you stood it up!
Plane to See
With an opening “cut” in the sheathing for a size guide, this video clip shows how to use a Section Plane to gain visual access to the wall for making changes to the framing.
Simple enough. As I said earlier, there are many ways to organize geometry in SketchUp models. By using components as I do in this model and modifying them with the “make unique” feature, I am adding layers of complexity to the Outliner list. Someone with more experience in creating more complex models will likely have better methods that eliminate this problem but I hope techniques I use here are helpful to viewers just the same.
Builder Bonus
As a bonus feature of this blog post we’re including a link to download the .skp file of the shed model. The file contains the changes to the model covered in this tutorial as well as all the previous webisodes, so download and enjoy.
Click here to download the model
Looking Ahead
With a rough opening framed and ready for a door, the next Digital Jobsite post will cover creating a pre-hung exterior door component to set in the opening. Find out how useful the “follow me” tool can be for this job. Hope you’ll stop by again to check on the building progress, share ideas and learn how to get more out of Sketch Up.
Fine Homebuilding Recommended Products
Fine Homebuilding receives a commission for items purchased through links on this site, including Amazon Associates and other affiliate advertising programs.

Reliable Crimp Connectors

Handy Heat Gun

8067 All-Weather Flashing Tape
