Over the last year I’ve really been working on how to get my houses to the next level of greater energy efficiency and this video will show you my latest secret. We’re laying down a thick layer of rigid ISO foam boards on top of the roof here that we sourced from Hunter Panels in Houston, TX.
We are using their H-Shield NP product that is 1.5″ of foam bonded to 1/2″ OSB decking. This will make a continuous blanket of R9.6 insulation on top of the roof plus the 5.5″ of open cell spray foam inside on the underside of the roof for a total foam R value of R28.6. I really like that this foam on the roof will span over our 2×6 roof rafters and eliminate thermal bridging at the wood rafters. This turns our conventionally framed house into a sort of SIPS hybrid. I also want to mention that our roof is a highly reflective silver “Galvalume” standing seam metal roof that acts as a radiant barrier. I foresee very low cooling bills for this little farmhouse!
-Matt Risinger
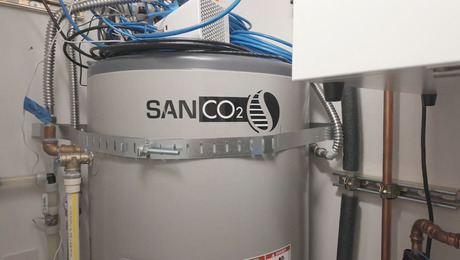
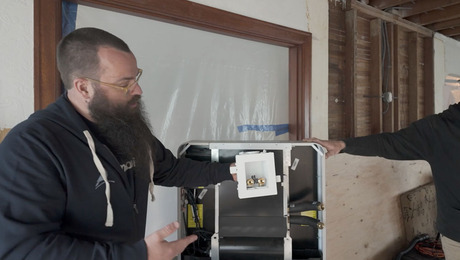
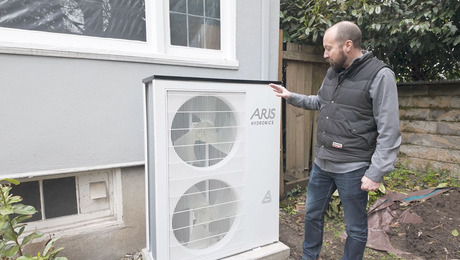
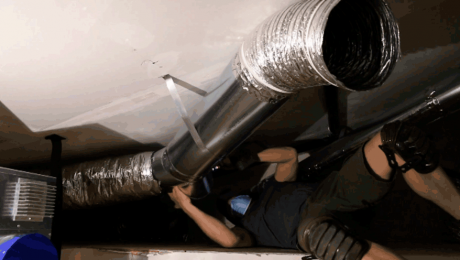













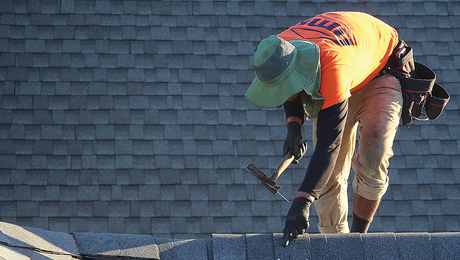












View Comments
What about condensation rot between the impermeable 1.5" foamboard on the outside and the impermeable sprayfoam on the inside?
I've been trying to figure out what to do with my open porch cieling, over which my upper floor overhangs. The old cement has come off the lath in this outdoor ceiling, and I was going to put up some 5/8" firestop drywall against the exposed lath, and then a layer of 1.5" foam board and then some pine tongue and groove. But I don't know how airtight the eaves of the porch are, and I'm afraid of moisture condensing between the drywall and the foamboard.
Seems like a lot of time and money to achieve a measly R28.6
I just designed and built a cathedral ceiling using 1/8" foam air baffles, R38 fiberglass batts, 2" XPS, and 1/2" drywall to achieve R49.1 and still have an air cooled roof deck. It's a cheap, easy, and highly efficient method.
I've been seeing a lot of articles coming from FHB lately discussing using foam on the outside of the walls. Seems like it's either a condensation trap or a waste of time, money, and effort trying to protect it against becoming a condensation trap.
While spray foam is a great product, the price is too prohibitive for me and most of my clients. Such a shame that high efficiency products have to carry a premium price tag.
DC
Dreamcatcher, Great for you on building a high-performing roof. Is the XPS on the inside?
It is often a LOT harder to get a continuous air seal on the inside of a house because of all of the obstructions -- interior walls, stairs, floors between 1st and 2nd floor, kitchen cabinets, etc. And if you don't have a good air seal, the air is still moving through the fiberglass batts, which slashes the effective R-value and may actually cause condensation problems.
Of course, it's hard to speculate on an assembly without seeing a drawing.
If Matt did a good job air sealing the outside, which it sounds like he did with the zip system, then he probably could have used fiberglass batts. But, fiberglass batts only work when they actually fill the cavity -- no twist to the lumber, no wires, no pipes, exactly 14-1/2 in. cavity, etc. The spray foam may have been overkill, but I'm not going to complain about someone doing too good of a job.
As far as condensation problems, I think he's fine: the condensing surface (the dew point) is somewhere in the middle of the foam, which is right where it ought to be. Incidentally, Martin Holladay wrote an excellent article on this topic for Green Building Advisor last week (http://www.greenbuildingadvisor.com/blogs/dept/musings/easy-ways-avoid-condensation-your-walls).
@DanMorrison: Thanks for catching that answer for me on the dew point. The inside of the house will get 5.5" of open cell spray foam which is a great air barrier & a total fill insulation so I've not had any condensation issues with this type of assembly over the years I've been building this way.
@DArcyM: This may seem like a small R factor but it's not all about R values here in the hot/humid south. We're most concerned about heat gain on 100 degree days and by moving the thermal envelope to the outside of the roofline I've moved all my HVAC equipment into the "conditioned" attic. My attics are usually 5-7 degrees hotter than the house on a typical July day. Compare this to most Austin attics that are vented and have HVAC equipment and R-6 ducts running through a 130 degree attic space. This house had a Manual J showing 800 sf per ton of cooling so it's going to be a very efficient little house. -Matt Risinger
@DanMorrison
Yes, XPS is on the inside just under the drywall. No real penetrations to go around on the cathedral ceiling but all XPS is foam glued to the rafters and at all edges to fill any possible gaps then taped prior to DW installation.
It was quite easy and I hope to talk future clients into possible retrofits of similar layering.
To boast a little more, all the XPS was recycled. I bought the panels from a demo contractor in Detroit; (46) 4'x8'x2" sheets for $400. He said he pulls them out of retail spaces quite often where were just glued to the block walls using construction adhesive. The adhesive doesn't stick to the panels very well so it was easy to scrape off the dried glue with a putty knife. I used the remaining sheets to insulate the interior of my crawlspace.
DC
Dreamcatcher, You mentioned getting XPS reclaimed foam in Detroit. I live in Detroit and am building a house in which I would like to use foam to insulate my roof deck and the underside of porches with living space above. However, rigid foam is super expensive. Can you forward the contact info for your source? I would greatly appreciate it. Great video!