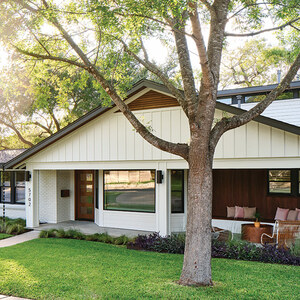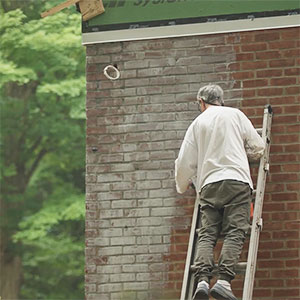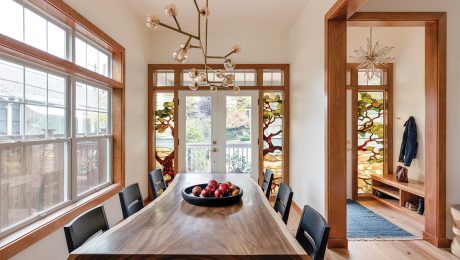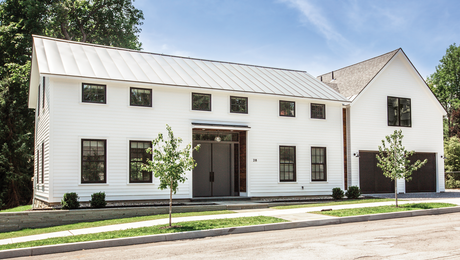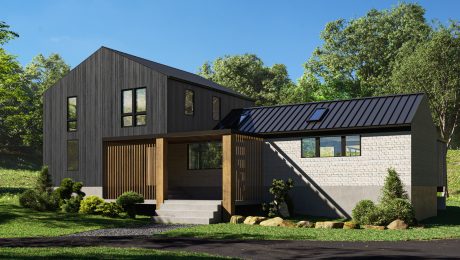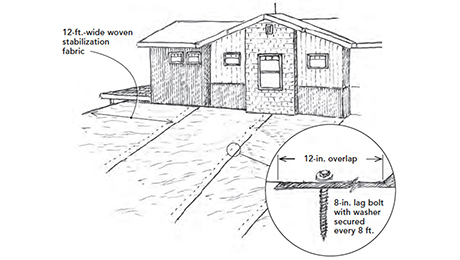6 Small Additions That Make a Big Difference
Every kitchen or bath remodeling project starts out with a bunch of "What if?" questions. Sooner or later, the "What if we enlarged it?" question lands on the table.
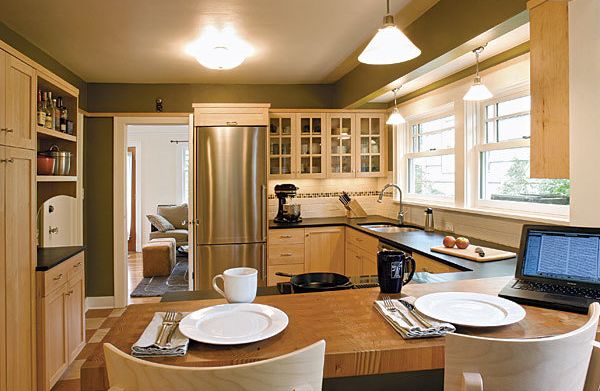
Synopsis: The “What if we enlarged it?” question really opens the floodgate of possibilities, but it can complicate a project by an order of magnitude. By keeping the additional square feet to the minimum required to achieve the desired results, however, you can keep the complications under control. In this article, we present a half-dozen small additions that made large differences in the way their spaces work and the way their owners enjoy their homes.
20 sq. ft. bite-size bump-out delivers big function and daylight
Darren Tanner’s kitchen was so small that the refrigerator was in another room. Dark, gloomy, and short on storage space, this kitchen was ready for a change. Tanner brought in architect Howard Miller, from The Johnson Partnership in Seattle, to evaluate the possibilities.
It didn’t take long to realize that the breakfast nook, equal in size to the kitchen, was ripe for annexation. Miller’s plan for the revamped kitchen moves it two feet into the breakfast room and replaces the table with a built-in eating bar that doubles as the kitchen’s northern boundary. But the most transformative stroke in this space is the 2-ft. by 10-ft. cantilevered bump-out on the west wall. Flooding the kitchen with daylight from two big windows, the bump-out added a modest 20 sq. ft. without requiring excavation and foundation work, and it gave the new kitchen a generous sense of space.
28 sq. ft. added enough bathroom space for a generous shower and a soaking tub
At 860 sq. ft., Shannon Good’s house qualifies as petite. It’s a house in which every sightline is important, and she has cultivated gardens in strategic places to draw the eye outward, enhancing her home’s sense of space. So the view of the toilet from the sitting area in the living room didn’t really fit the program.
Good, a building designer in Mt. Vernon, Wash., wanted to expand the original cramped bathroom and improve the view in the process. As shown in the floor plan, the reconfigured bath converts a portion of an unused bedroom into a master bath composed of three elements: a water closet for the toilet, a lavatory space for toweling off after a visit to the shower, and a soaking tub in the wet room.
108 sq. ft. gave this old house enough space to reshape a clumsy kitchen and add a mudroom
Peter Yost enjoys putting on the nailbags and diving into home-improvement projects. So when it came time to tackle the kitchen in the 100-year-old Vermont house that he and his wife, Chris, bought 10 years ago, there was no doubt who was going to do the work.
As in most houses of that era, the kitchen was dysfunctional by today’s standards. At 12 ft. sq., it wasn’t small, but it had only one counter. Also, its three big windows and four doors chopped the space into a haphazard collection of appliances and improvised workspaces. The new kitchen had to do away with these inefficiencies, be big enough to accommodate several cooks working at the same time, and provide dining space for at least four.
For more photos, drawings, and details, click the View PDF button below:




