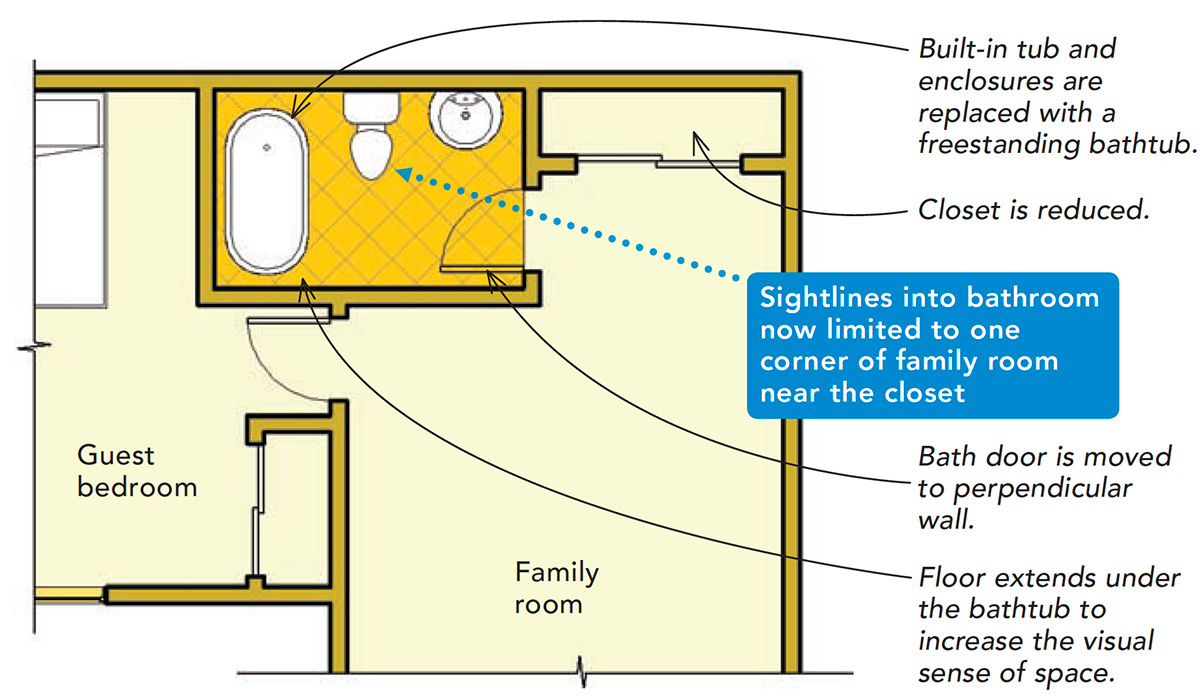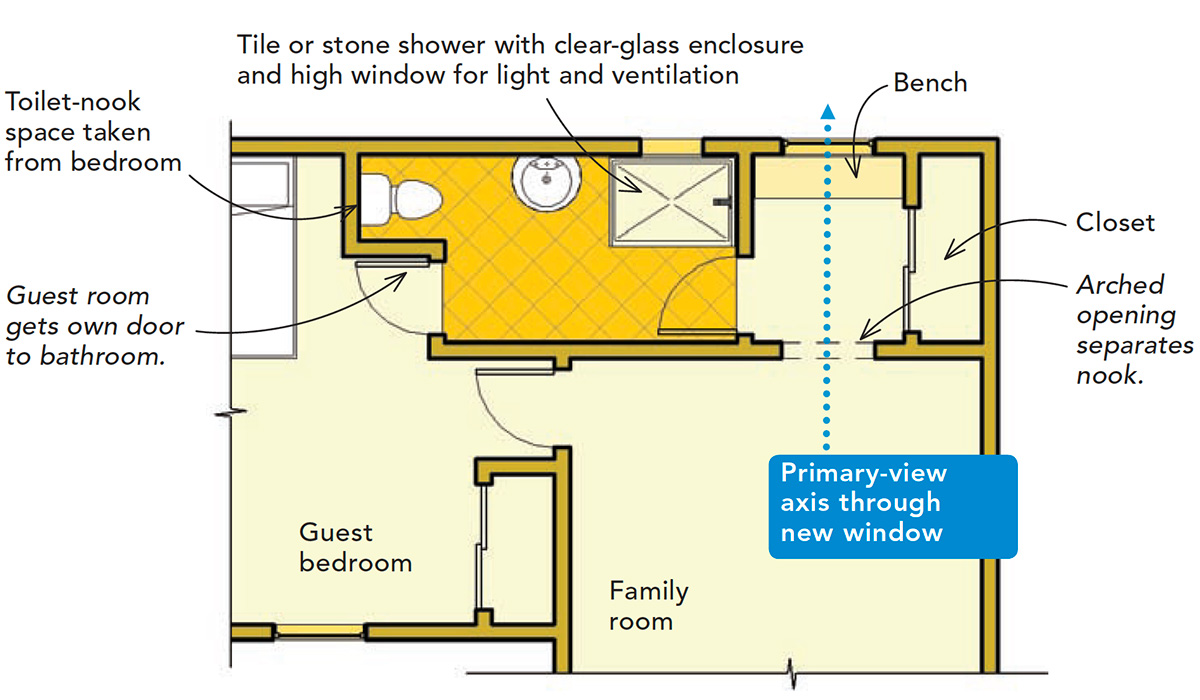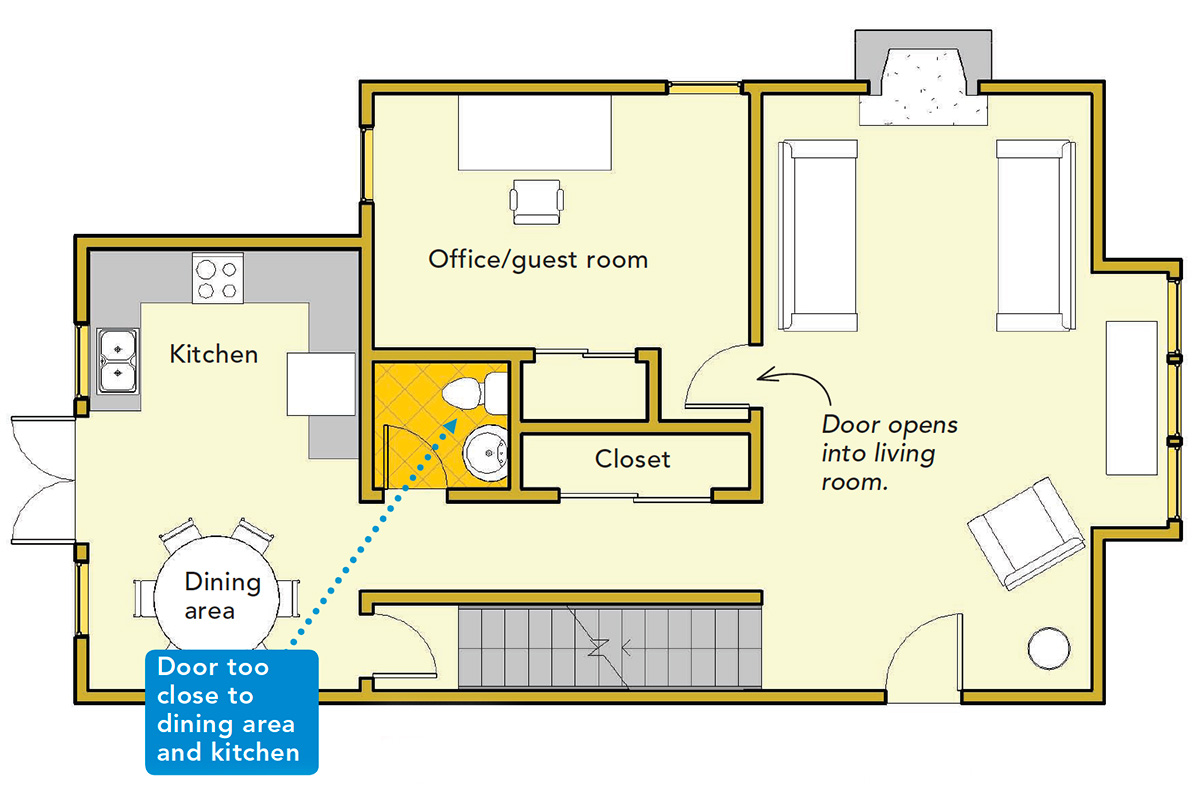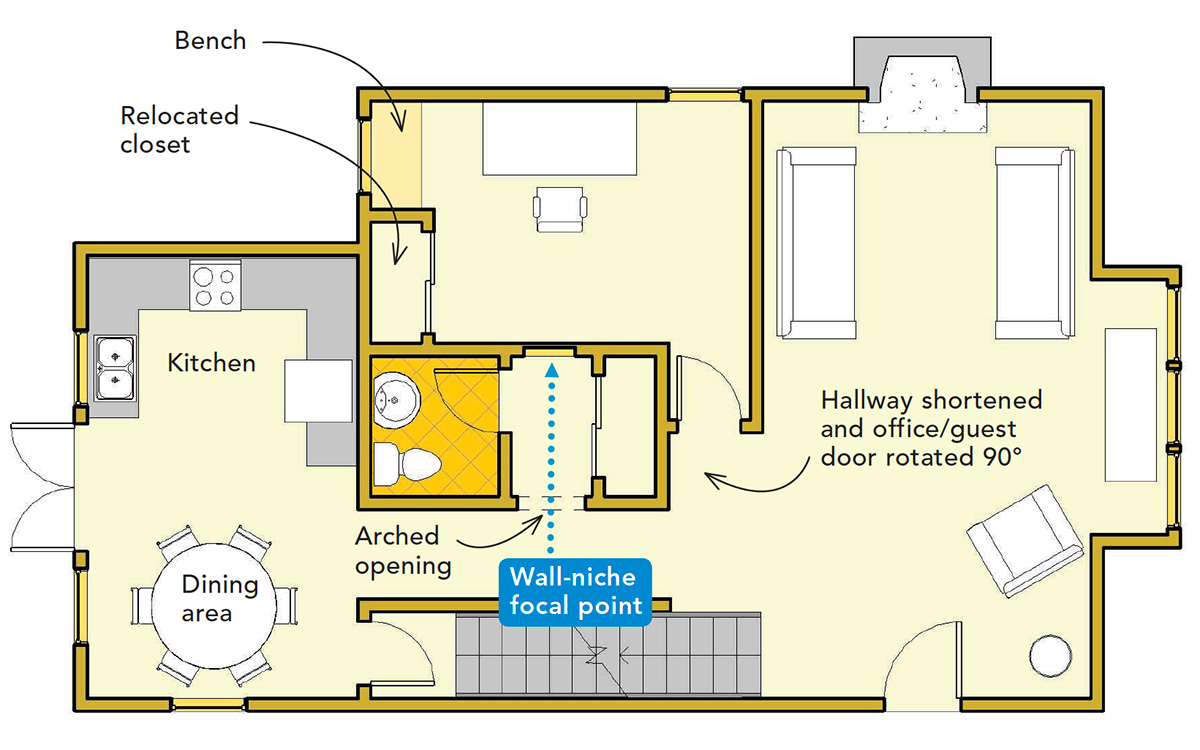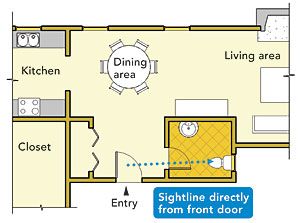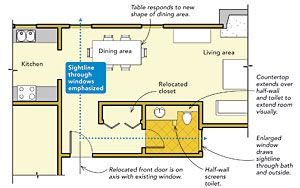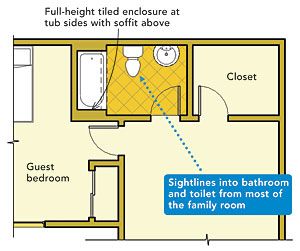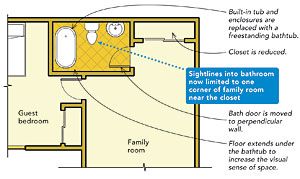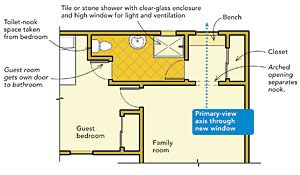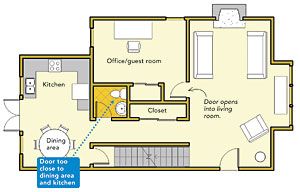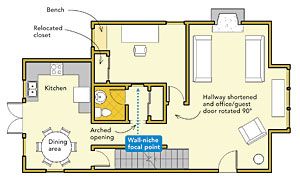Bathroom Sightlines for Privacy and Grace
An architect offers design ideas for planning bathroom layouts that fit better with your home and lifestyle.
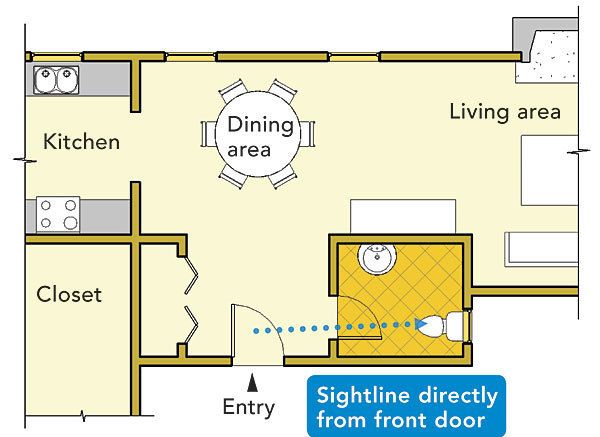
Sometimes the smallest rooms are the most difficult to get right. Bathrooms are a prime example. Within their small footprints, we must satisfy a multitude of mechanical, code-imposed, and client-requested conditions. It is tempting simply to pack the fixtures into the room, satisfy the necessary clearances, and move on. With the exception of some suite bathrooms that aspire toward being spas—at roughly the same acreage—the utilitarian nature of bathrooms can lead to some unfortunate design results. I have been in many houses where I was greeted by the powder-room toilet as I stood in the formal entry or have been directed to a guest bathroom that was so closely connected to a living area that the homeowners might just as well have hung a curtain in the corner of the room and installed a toilet behind it.
The bathroom is not just about the toilet
Clients chuckle when I say this, but indoor plumbing is still one of our greatest achievements. It deserves respect. I like to celebrate it by making bathrooms as delightful as possible. Many beautiful fixtures are available in the marketplace, but I believe they are secondary to the approach and layout of the bathroom. In other words, a toilet should be afforded some privacy, even if it cost $2000 and looks like it has no tank.
I pay attention in my design work to the sightlines and travel routes within houses. Bathrooms are no exception. Through careful arrangement of circulation paths, doorways, and windows, we can control the views into and inside of bathrooms as well as the sequence of arrival to get there. My rule of thumb is that the bathroom plays a supporting role to the adjacent spaces and that the toilet plays a supporting role within the bath. Maintaining this hierarchy keeps the plumbing in harmony with other activities in the house.
Most bathrooms, however, are engineered outward from the toilet. It requires the largest drainpipe and typically establishes the location of the bathroom as well as potential framing or slab changes to accommodate it. These days, we have more freedom to alter and engineer the floor to relocate drains, but it is still essential to consider the structure below when planning a new bathroom or a remodel. A big beam can foil the best design by limiting drain locations, and a thick slab with waterproofing below is troublesome to breach.
Thoughtful components make a great bathroom
Once the structure is worked out, the rest of the bathroom, above the floor line, becomes an interactive puzzle that can be solved in multiple ways. Each fixture requires a minimum clearance side-to-side and in front (consult your local codes), and each affects the others’ locations. In residential construction, we are allowed to overlap the clear spaces in front of fixtures because the bathroom is not required to be accessible to multiple users simultaneously. This gives some freedom to compress the bathroom footprint when necessary. It also can be the key to a more pleasant layout within the bathroom, because fixtures can be rotated in or out of view. Extending countertop and floor surfaces also can help to make a small bathroom feel larger. The following examples use design moves like this to correct flaws in bathroom/living-space connections commonly found in today’s homes.
Unlike some amenities, bathrooms are not expendable. A house will always need at least one, and probably more. So why not design these rooms to be special to arrive at and to see through as well as to use? That way, we leverage the utilitarian into the realm of the delightful and turn a requirement into an opportunity.
A bathroom that opens off an entry
Shuffling the features within an existing space can change sightlines dramatically. A door opening on axis with a toilet at the opposite wall below a window is too utilitarian. By rotating the toilet to a perpendicular sidewall, adding a half-wall to screen it, and enlarging the window, the room is transformed. The vista into and through the bathroom becomes an inviting view out the window. In this example, a similar alignment was used for the front door.
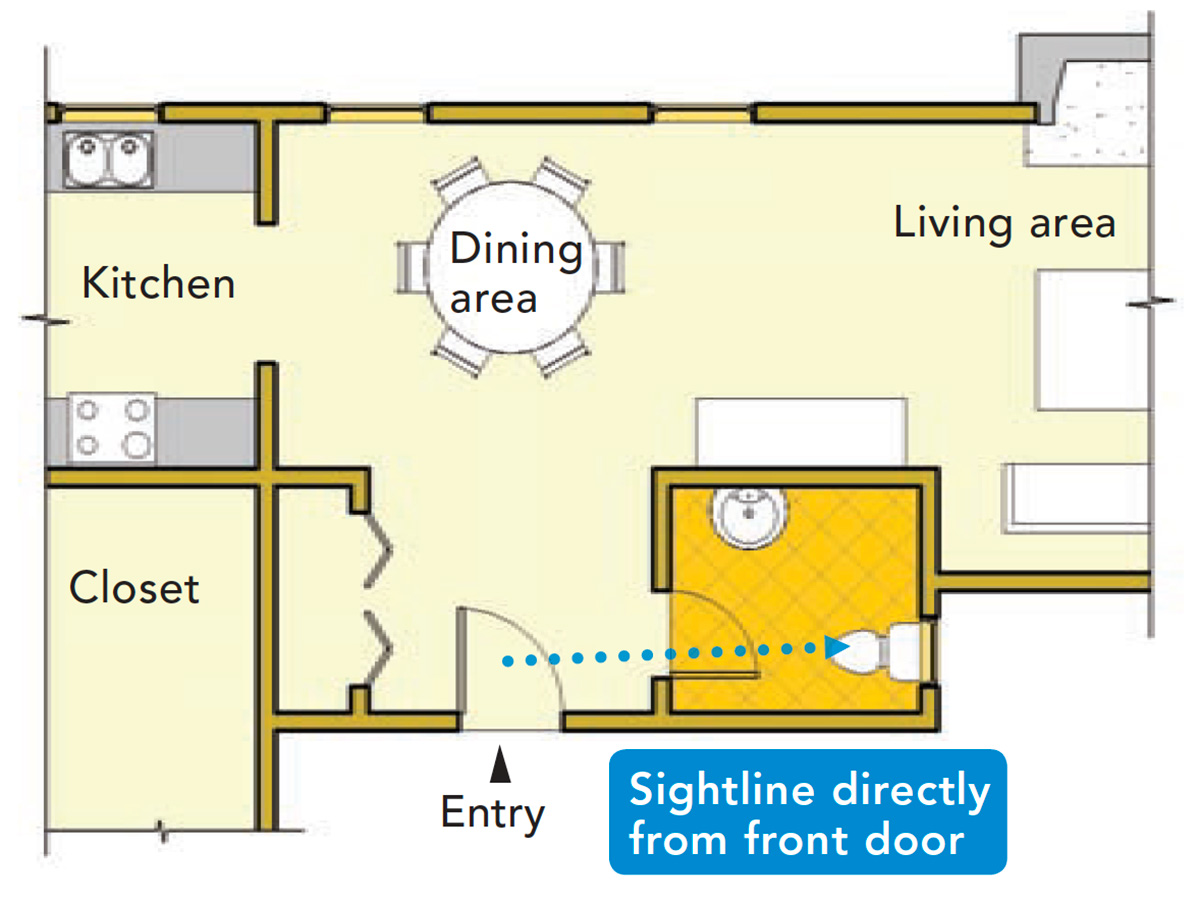 |
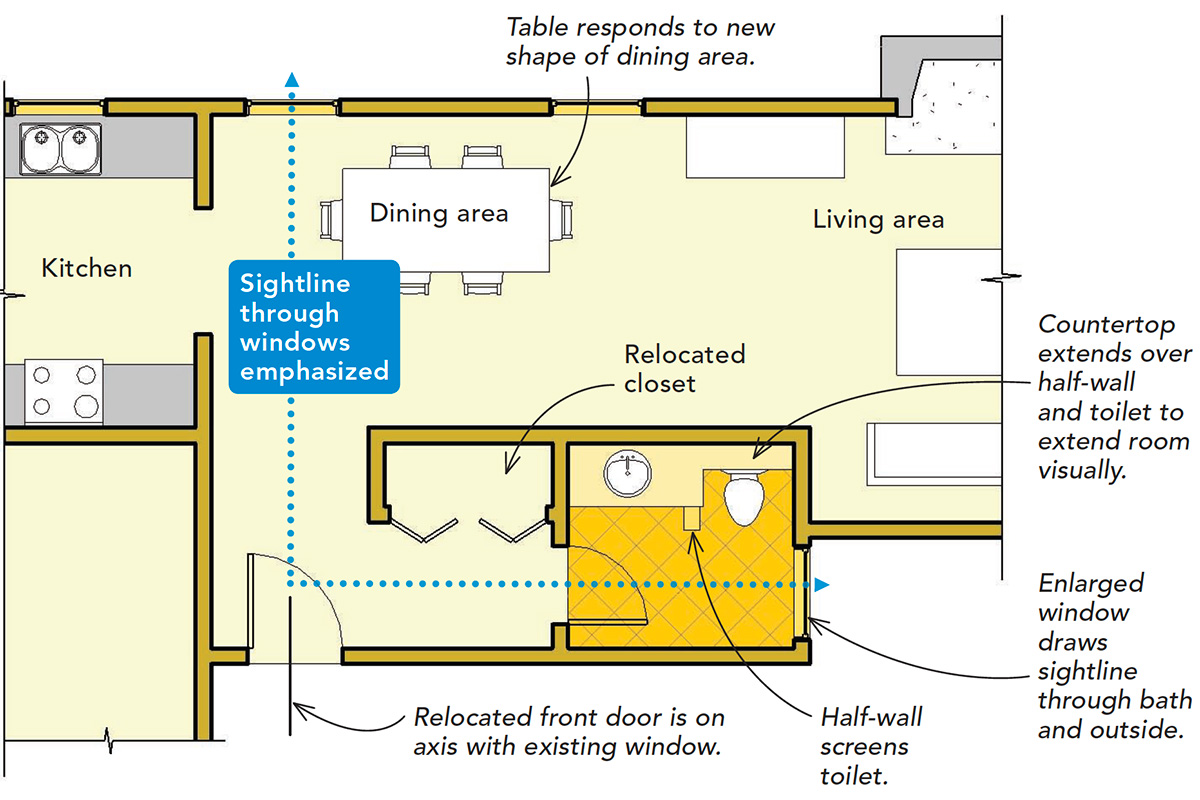 |
BEFOREBathroom and closet open directly to the entry. Many midcentury homes have front entries that deliver visitors right to the bathroom, where the toilet takes center stage. |
AFTERCloset shift allows bathroom privacy and a view. A new coatcloset hallway creates privacy and separation. Repositioning the toilet behind a half-wall obscures the view from entry to toilet. Doors align with windows. |
A bathroom that opens off a public room
The placement of the door into the bathroom has a powerful effect on sightlines. For example, the typical situation of a door leading from a main room into a guest bath can be improved substantially by creating a small pocket of new buffer space en route to the bathroom and then rotating the bath doorway to open into it. Add a window to capture views from outside where possible. Once inside the bathroom, the presence of clutter and mass at eye level makes us feel constricted; reducing tall cabinetry, partition walls, and soffits makes the room feel larger and more inviting. Use clear tempered glass instead of walls where possible. Where the eye is directed within the room is as important as the vista from outside.
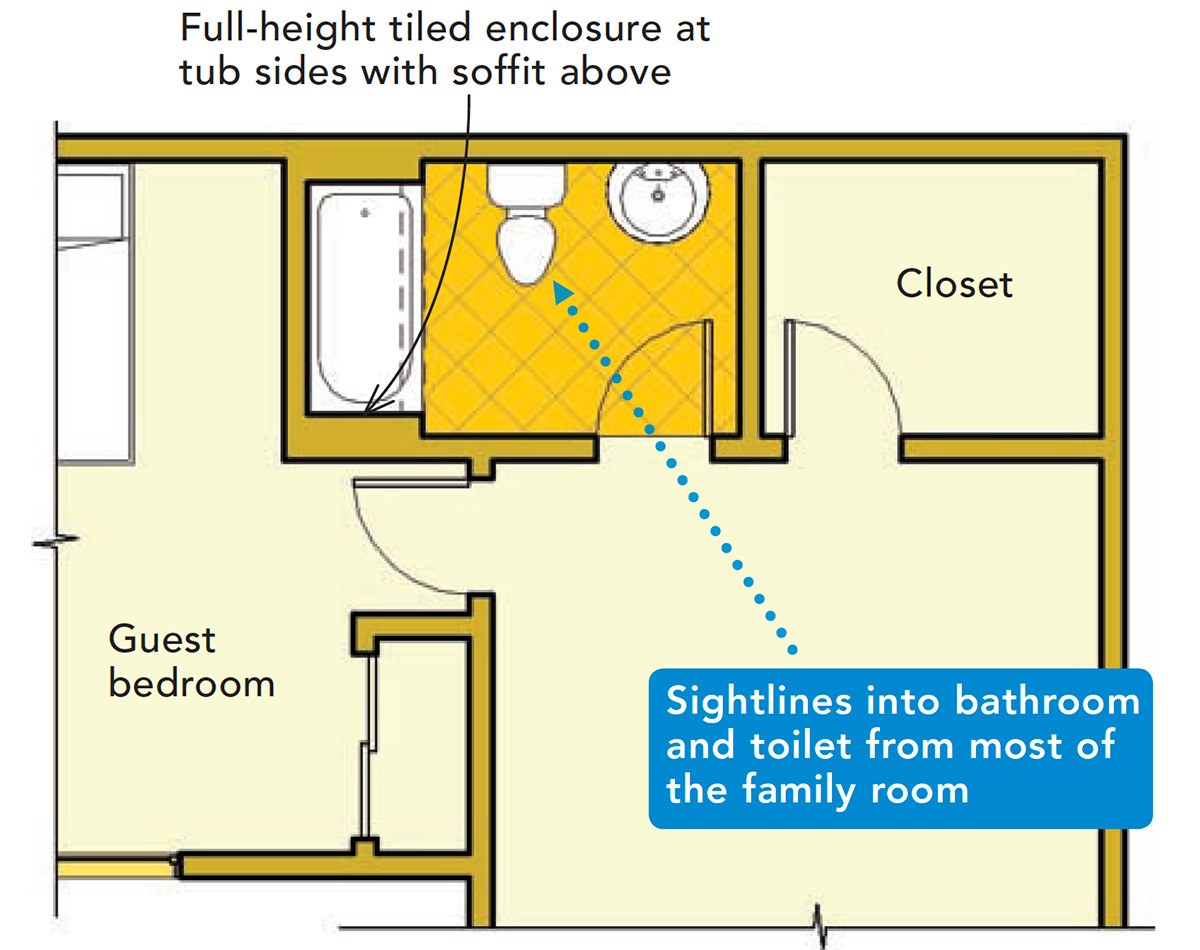 |
BEFOREBathroom door opens directly into family room. Tub area is surrounded by structures. Guest bedroom is nearby but has no direct connection. |
A bathroom that opens off a hallway
As in the first example, this bathroom, even though it opens off a hallway, is uncomfortably close to a public space—in this case, the kitchen and dining area. This can be improved by moving the doorway to the other side of the bathroom and creating an adjacent minor hallway. Although this involves changing or taking space from adjacent closets, it provides an opportunity to leverage those changes to improve the circulation and privacy of nearby rooms.
Kurt Lavenson (www.lavensondesign.com) is an architect in Oakland, Calif.
Drawings by the author.
From Fine Homebuilding #215

