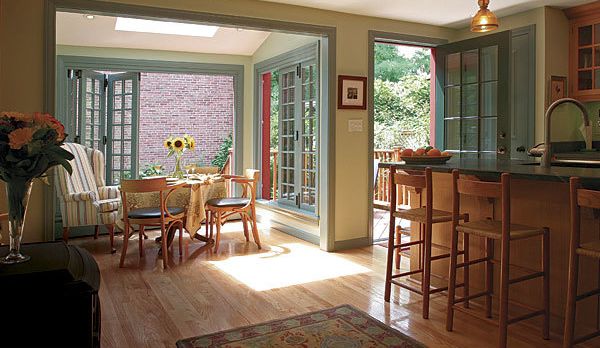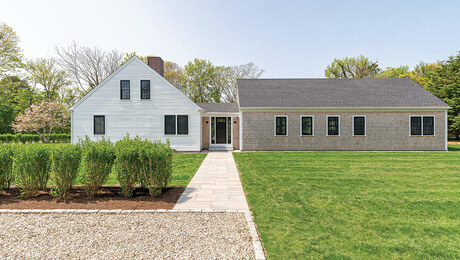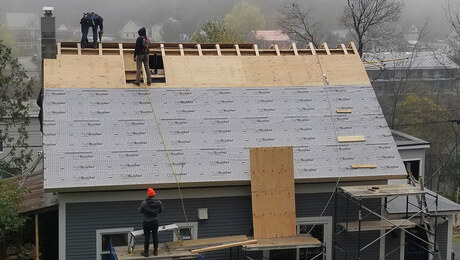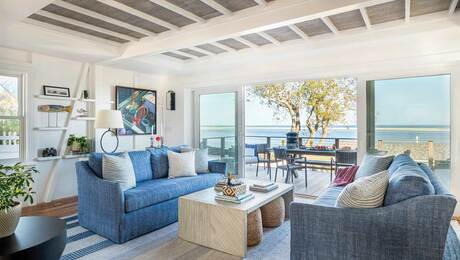Past Made Perfect
This antique Cape boasted charm and an in-town location. Now its kitchen is a keeper.

Synopsis: By the time the homeowners bought their tiny Massachusetts Cape, the kitchen was cut off from the yard by an unheated porch and had become a pasteboard of bargain building materials, from its vinyl flooring to its sagging Masonite ceiling. They called on Wesley Quigley III, a Torrington, Conn., building designer and longtime friend, to reintroduce their home to its yard and to redefine its character. Quigley made two moves that transformed the space: First, he removed a decrepit chimney that previous owners had encased in a wall, freeing up nearly 50 sq. ft. Second, he removed the wall that separated the kitchen from the unheated back porch and then added extra framing, insulation, and baseboard heating, along with custom-made folding-glass windows.
Built in 1772 and moved in the 1800s to its present site in Cambridge, Zachary and Helena Sweet’s tiny Massachusetts Cape had seen better days. By the time they bought it, the kitchen was cut off from the yard by an unheated porch and had become a pasteboard of bargain building materials, from its vinyl flooring to its sagging Masonite ceiling. The Sweets called on Wesley Quigley III, a Torrington, Conn., building designer and longtime friend, to reintroduce their home to its yard and to redefine its character. The couple hoped to infuse the space with more light and warmth, as well as add design elements and materials to balance the centuries-old house with their 21st-century lifestyle. Of course, there were other benefits, too. “We hung out in the ugliest room in the house for years,” Helena said. “Now we hang out in the prettiest.”
“Aha!” moment
Sometimes you have to remove old thorns to get a rose to bloom. Rather than dismantle a decrepit chimney, previous owners had encased it in the kitchen wall, with a built-in on one side and a closet on the other. By removing the chimney (and the built-ins alongside), the Sweets gained nearly 50 sq. ft. — enough space to accommodate the kitchen’s work zone. “It was like we found another room,” Quigley says.
For more photos, drawings, and details, click the View PDF button below:


























