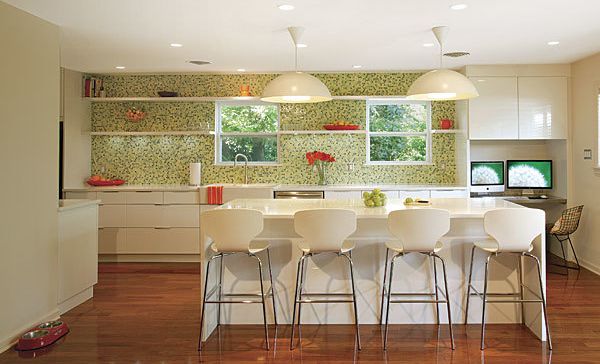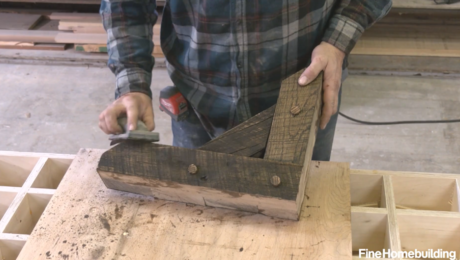Space and Light in a Budget Kitchen
A bold backsplash and open shelves are the stars of this Texas kitchen.

Synopsis: Designer Robin Colton’s project was a kitchen that was small, dark, and dated, and that had limited counter space. Between the kitchen and the garage, a small paneled room meant to be a pantry was so dark that the homeowners never used it. Removing the peninsula, a stub wall, and a partition wall at the pantry expanded the usable kitchen space. Moving the back door to the side of the house allowed the counter to extend across the wall. The homeowners had decided on white bottom cabinets and top shelves, but they were pleasantly surprised when Colton proposed a backsplash of penny-round tiles in various shades of green, which provide a striking view from the front door.
The best thing about the original kitchen in this house was its proximity to an underused storage room. The husband loves to cook, but he was frustrated by the kitchen’s insufficient storage, lack of counter space, and awkwardly placed appliances that dated from the 1960s. Between the kitchen and the garage, however, a dark, wood-paneled room — part pantry, part storage area, and all unpleasant — sat ready for annexation.
Working with a tight budget, Robin Colton of Laura Britt Design changed the plan by first removing two dividing walls and then moving the back door to a less central location. She substituted floating shelves for cabinets, enlarged the counter space against the wall, and added a big island that combined seating and more workspace. An informal office nook completed the room’s role as primary living space. Best of all, for about $50,000, they got a place that’s intimate enough for a dinner for two and spacious enough for a big party.
“Aha!” moment
The original kitchen was small, dark, and dated. The counter space was limited, to say the least. Between the kitchen and the garage, a small paneled room meant to be a pantry was so dark that the clients never used it. Removing the peninsula, a stub wall, and a partition wall at the pantry expanded the usable kitchen space. Moving the back door to the side of the house allowed the counter to extend across the wall.
For more photos, drawings, and details, click the View PDF button below:


























