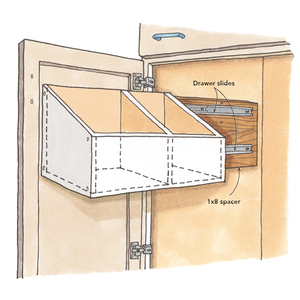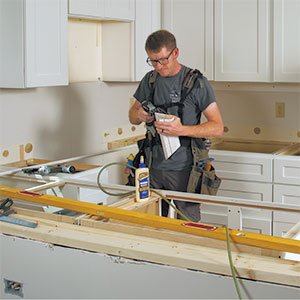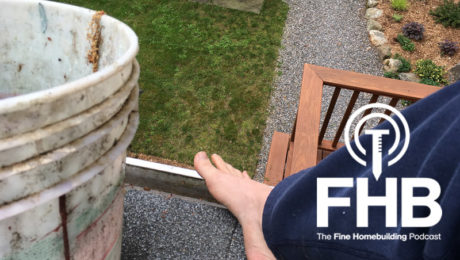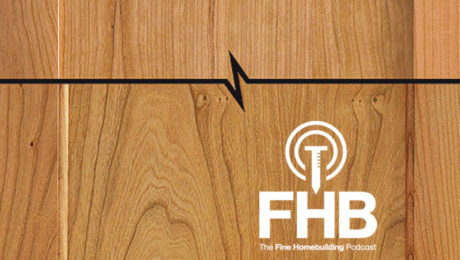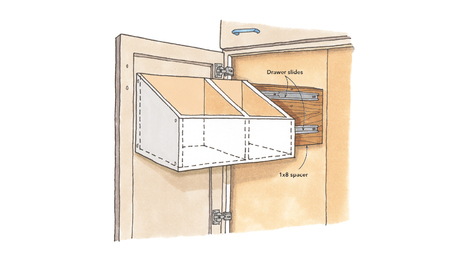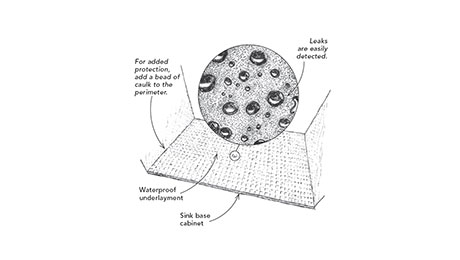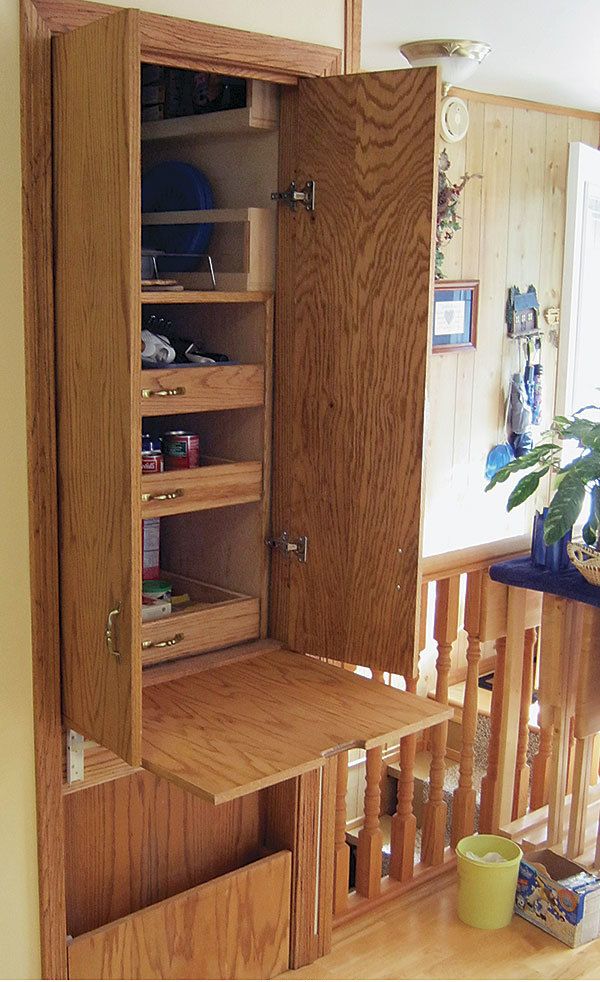
I was given the challenge of remodeling a small pantry located over a stairwell that was just not working for my clients. Its few shelves were too deep to be useful, and the stairwell prevented us from expanding the bottom half of the closet. We decided to add lazy susans, rollouts, and spice racks to make the upper shelves more useful. But what makes this project unique is how we were able to adapt the bottom of the closet.
The bottom space now holds a rack for newspapers, magazines, and/or grocery bags, and the access door for that space doubles as a drop-leaf countertop. The homeowners envisioned the table as an eating and activity area for their grandkids. But it also turned out to be handy for unloading groceries into the pantry and as an additional kitchen-prep surface. The materials we used to remodel the closet were basic. Oak-veneered plywood made up the shelving, rack, and table. We attached the table with drop-leaf table hinges. The lazy susan and full-extension drawer guides for the shelves came from Rev-A-Shelf.
After five years, my clients are happy with how useful the closet has turned out to be. A step stool is now needed only to reach the back of the uppermost shelf. If they didn’t need the foldout table, that space could instead store a folding step stool.


