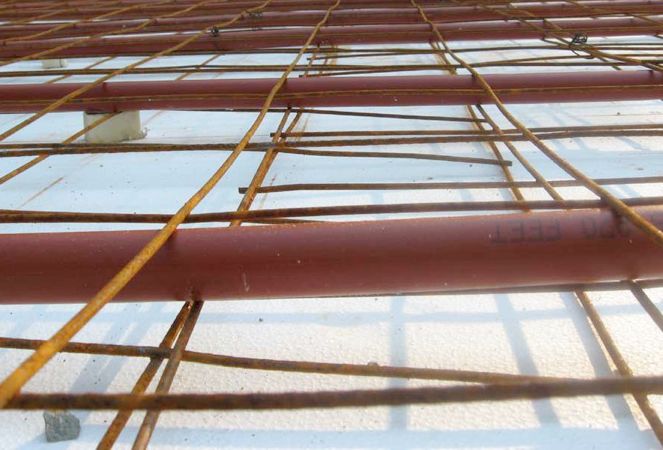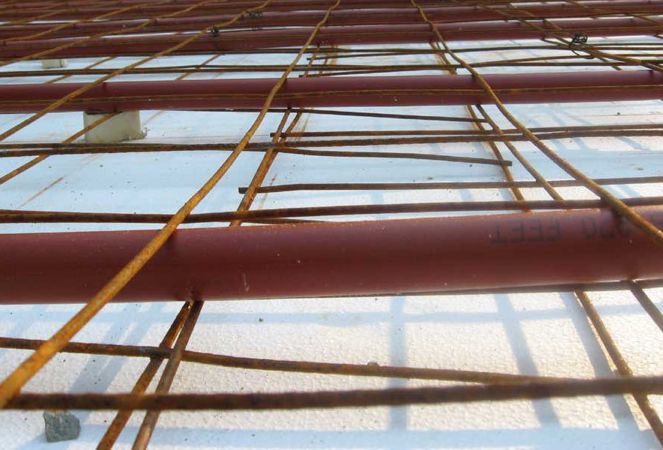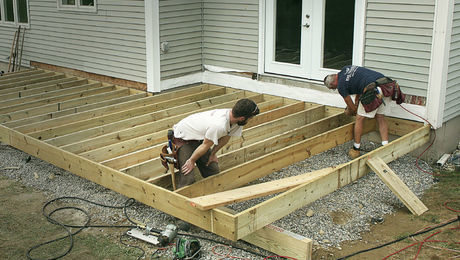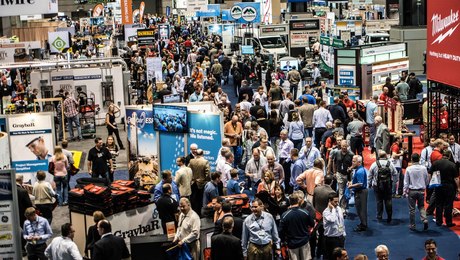
Will One Floor of Heat be Enough?
With 6,000 heating degree days a year, Omaha, Nebraska, isn’t exactly balmy come mid-winter. If a ranch-style house has a radiant-floor heating system installed in the basement slab, will it be enough to keep the whole house warm? Or will the main floor need heat, too?
That’s the subject of this week’s Green Building Advisor Q&A Spotlight.
The writer is torn. On one hand, a one-floor system would certainly be simpler and less expensive. On the other, he’s concerned that neither he nor his wife will be comfortable with a one-floor heating scheme.
He’s been in touch with an HVAC contractor and asked for a standard heat load calculation, which should help him plot his next move. Using slightly more colorful language, the contractor apparently tells him the number crunching won’t amount to a hill of beans.
What to do?
Opinions vary, as might be expected. Some builders who have gone with a one-floor heat system say even moderately well insulated houses can be comfortable. But others aren’t so sure, insisting that one floor of heat will yield but one floor’s worth of comfort.
And the heating contractor who disses Manual J? That’s another story.
Read the full article at GreenBuildingAdvisor.com.
Further Resources
Improvised Radiant Heat in A Bathroom Floor
Energy Efficient From the Ground Up
Fine Homebuilding Recommended Products
Fine Homebuilding receives a commission for items purchased through links on this site, including Amazon Associates and other affiliate advertising programs.

All New Kitchen Ideas that Work

The New Carbon Architecture: Building to Cool the Climate

Musings of an Energy Nerd: Toward an Energy-Efficient Home































View Comments
We have also faced this question in the far north of Canada and have come to the conclusion that each situation must be looked at individually. In an open concept home where a great room is below a bedroom area, simple convection ie warm air rising from the slab below, is often enough to heat both levels, provided that the system output is sufficient to meet the demand on the coldest day. If the home is not open concept, convection alone not serve the needs as well. In that case, supplemental heat via electric baseboard and infloor electric under tile or slate provides room by room control which may or may not ever get used. We also find that most two storey homes have the bedrooms on the upper level and that many people prefer them to be cooler anyways. The bottom line is that the cost of installing in slab heat to an upper level is often dispproportionate to the heat requirements.
Radiant floor heat from the basement will not heat the main floor above. Radiant heat does not directly warm the air and so the warmth from radiant heat does not rise to the ceiling like convection heat. The temperature stratification of radiant heat (warm floors, cool ceilings) is the opposite of convection heat (cool floors, warm ceilings). Radiant heat is attracted to people and objects. It warms the floor, the people and the furniture and only indirectly warms the air. One of the energy saving benefits of radiant floor heat is that little heat is wasted rising to the ceiling. This means that it absolutely will not heat the next level up.
Russ-Thermosoft
Radiant floor heat from the basement will not heat the main floor above. Radiant heat does not directly warm the air and so the warmth from radiant heat does not rise to the ceiling like convection heat. The temperature stratification of radiant heat (warm floors, cool ceilings) is the opposite of convection heat (cool floors, warm ceilings). Radiant heat is attracted to people and objects. It warms the floor, the people and the furniture and only indirectly warms the air. One of the energy saving benefits of radiant floor heat is that little heat is wasted rising to the ceiling. This means that it absolutely will not heat the next level up.
Russ-Thermosoft
We get this question often and the best answer is "maybe!" In a super-insulated you may be able to heat the upper floor above with only tubing in the basement. The problem that you run into, however, is that you may often overheat the bottom floor in order to do it. If someone will have alternative heat on the main level such as baseboard or forced air then this isn't an issue. But if the radiant will be the only heat in the home then it isn't the best practice to have 1 floor heat 2.
There is one exception to this and that involves heating a main floor with an open loft above. In most cases the loft above will not require heat because there will be enough heat migration up there to keep it comfortable. Also, many of these home designs have an additional heat source specified in the great room area that can be turned on if necessary on those really cold days. Have more questions? You can reach me at http://www.radiantec.com