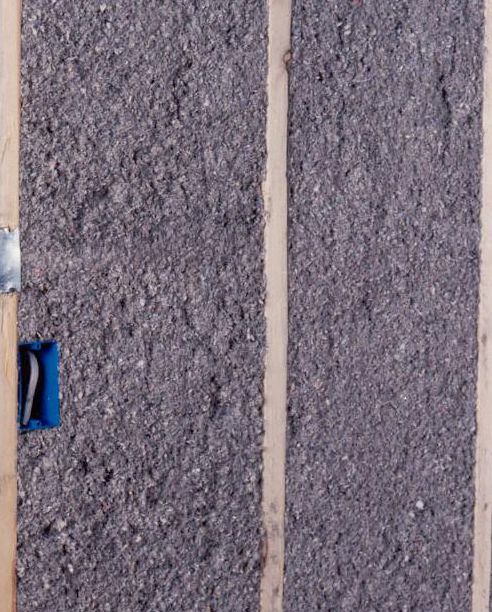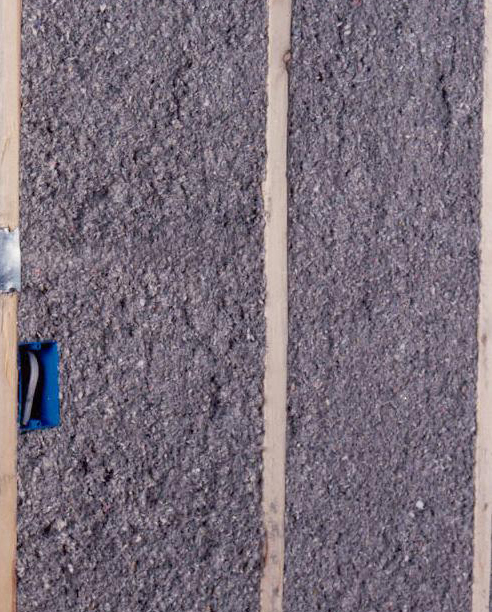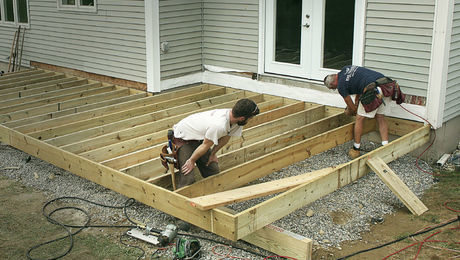
The pros and cons of building an inside-out wall
Eric Nash has a kitchen renovation in the works at a house with 2×4 exterior walls. He’s going to gut the room, but doesn’t plan to remove any exterior siding. His goal is to boost the R-value, and improve the air-sealing, in exterior walls by adding a layer of rigid foam insulation on the inside, after filling the walls with cellulose.
To provide a solid foundation for hanging cabinets, Nash plans to add a layer of 1/2-in. plywood over the foam, and cap it with 1/2-in. drywall.
What do you think?, he asks the Green Building Advisor forum. The ensuing discussion is the subject of this week’s Q&A Spotlight.
There are two camps on his plan to use plywood: those who would rather see solid blocking, and others who have successfully used plywood in similar situations. One advantage of the plywood is that it provides solid attachment points for cabinets no matter where they’re hung, and there’s no hunting for solid framing with 3-in. long screws. But is the 1/2-in. ply beefy enough to do the job?
And what about the rigid foam insulation? Adding a layer of foam will certainly make a good air seal, but it also will reduce the drying potential of the wall should moisture get inside. Given that risk, what’s the best type of foam to use? And is cellulose really the best choice for cavity insulation?
Read the entire article at Fine Homebuilding’s Green Building Advisor.
Fine Homebuilding Recommended Products
Fine Homebuilding receives a commission for items purchased through links on this site, including Amazon Associates and other affiliate advertising programs.

Reliable Crimp Connectors

Handy Heat Gun

8067 All-Weather Flashing Tape




























View Comments
above are 3 websites NOT to visit -
I don't like the idea of 1/2 drywall that is only held up by long screws having essentially an inch of air between the plywood and anything solid. It might hold for a while, but the screws holding the cabinets will eventually loosen. He'll be lucky of the whole wall doesn't shift. Screws and nails are very poor fasteners in shear.
@Moshup_Trail
Your comment is pure garbage!
I can tell that you know very little about home construction and the materials used in home construction. Rigid foam is very far from being "essentially air". While a point load may stab right through it, it takes a huge spread load. For this reason it is commonly used as a substrate for concrete flat work. In vertical usage, it is often part of SIP panels.
Now explain to me how "...the screws holding the cabinets will eventually loosen"?
I would also like to know the physics behind how "He'll be lucky of the whole wall doesn't shift"?
Oh and when you say "Screws and nails are very poor fasteners in shear." what would you recommend using instead? Glue? Graded Bolts? We are building houses here... out of wood. It is a processes that has happened for centuries. There are a known number of specific loads and stresses. Nails and screws seem to work fine for the HUNDREDS OF MILLIONS of buildings out there already. What do you think you know better that you really don't.
I have over 15 years of construction experience and two degrees in architecture to justify my angst towards your comments. Take note that the wall will be fine. No shifting is likely unless it is in some area of excessive wind or on a fault line maybe. The cabinets will hold fine. Screws don't tend to back themselves out. I suppose if they were 'speaker cabinets' there could be a possibility that the intense vibration from the bumping bass of the music could shake the screws enough to widen the screw holes and thus "loosen" the screws. But that's not very common in homebuilding so not really an issue to worry about.
I have always lived by the advice "If you don't know what you are talking about then just stop talking". Please take my advice.
DC
What's with all the spam messages? I don't see anywhere to alert the site administrator to it. Maybe you need a spam button?
Dreamcatcher: I am not sure if you are just and angry mean man, or just not capable of reading, or both. Your response to another poster was totally uncalled for or again you are not capable of reading. Your two degrees appear to be wasted.
If you were capable of reading/comprending you would understand that the other poster's reference to foam being essentially air was in reference to it's ability to hold a fastner in shear. Hanging a cabinet in foam without the suggested plywood backing would be essentially hanging it in air. Of course for you to understand this you would have to understand shear, which you obviously don't because in your response to the issue about shear you referenced it's use as a underlay for concrete flat work (not a shear application).
I could go on but you have already confirmed the pointlessness of going on with your arrogance and incompetence.
Forget the cellulose especially in a moisture laden kitchen. It settles and absorbs moisture thereby losing most of its R value. Another faulty product.
Stick with Roxul or Rigid foil back foam boards and consider foil taping strips of foil bubble wrap insulation between the studs to reflect all the heat from the kitchen.
This system is 100% vapor barrier and allows zero air or moisture movement. If moisture does get trapped it will transmit trough the wood studs to the lowest point as trees do in nature.
If you have concerns about Styrofoam insulation being a fire hazard consider that 99% of most homes do not catch on fire .. But there is a 99% chance you will encounter mold issues in an improperly insulated home.
I have installed 2" closed cell sheet insulation boards inside fiberglass insulated walls. I used 1/2 drywall fastened with 4" drywall screws. These walls have been in place for 7 years. There has been no movement or cracking in this drywall. These walls are in a bathroom and a bedroom. What has happened is that the humidity in these rooms has caused the locations of the screw head to become visible through the latex paint. I believe the screws get colder than the drywall causing condensation at the screw locations. I live in northern Wisconsin and we experience below zero temperatures in winter.
If one is trying to increase the R-value in the outside wall and the room is going to be taken down to the studs why would you not simply screw 2x2 to the face of the studs and creating the depth of a 2x6 and just add the friction fit batt insulation of your choice? No need for long screws to hang drywall and cabinets, no fear of screw heads cunducting cold and showing through the finish paint.
I have done this in the past and had great results with minimal materials and labour.
Use batt or foam or cellouse in the wall stud cavity as you like. Cover with foam attached to the studs and cover foam with 3/4 inch non-com plywood to maintain fire rating for wall behind cabinets. Cut n/c plywood so Drywall can fit just behind the bottom of the upper cabinets by 1 inch. This is done so that drywall can be painted to tiled. The upper cabinets can be screwed anywhere without measuring screw placement.
GBatema; licensed Michigan GC
To solve the air movement/drying issues, I ripped my foam into 1.5" (or 3" for king stud assemblies) strips and nailed it on, then filled the cavity with the same batt insulation as the rest of the wall (fiberglass in this case, not that its' super important one way or the other). It was quick to make the strips with a piece of 2x2 and a utility knife, I just scored and snapped, scored and snapped. It furred out the wall for more insulation and breaks the thermal bridge between the drywall and framing. It also saves a lot of material. No problems with the drywall, and from what I understand about rigid foam it should hold the cabinets no problem, as it seems like it would have a lockwasher kind of effect on the screws, helping to keep tension on them. It definitely has the compressive strength value to hold them up, and you can get different grades of foam with higher compressive strengths if you're worried about it.
Another type of wall assembly that I dreamed up but haven't had the opportunity to build yet is to put a reflective foil layer over the inside of the studs and insulation, then apply foam strips over the studs and insulation leaving an open cavity between the reflective layer and the drywall. the reflective layer is supposed to be most effective when facing an air space from what I've read. Then the drywall should pick up the radiant heat that's reflected back and radiate that into the inside of the home. I don't know enough about thermodynamics to guess whether the loss of insulation would be a greater heat loss than the loss of radiant heat through an unfoiled/airspaced wall assembly, but hey, it's all fun.