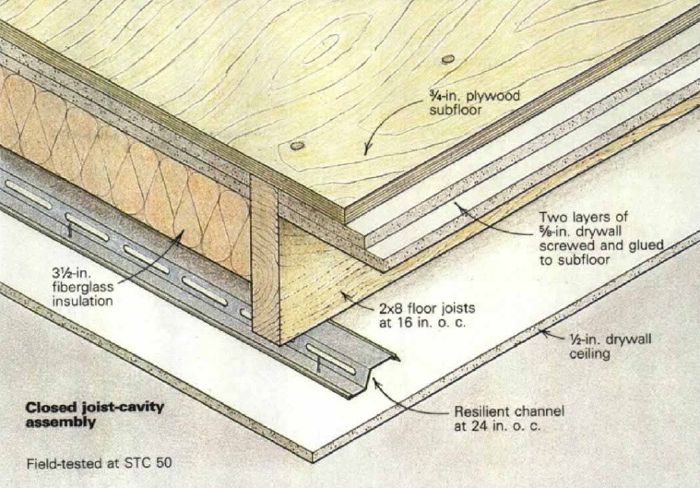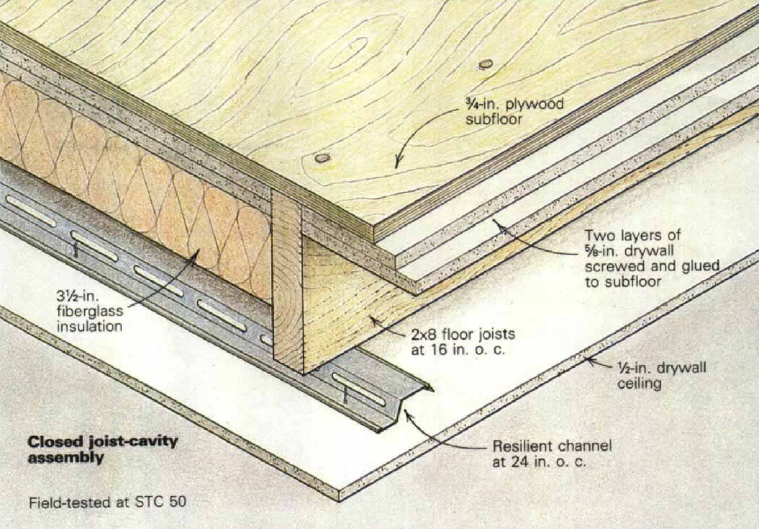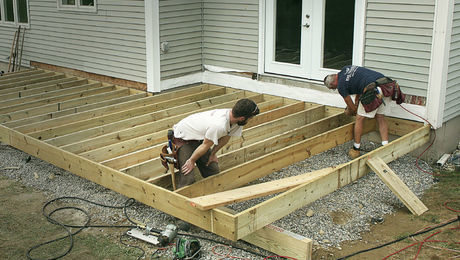
Too much noise is a nagging environmental problem that can be every bit as objectionable as cold air drafts or low indoor air quality. Noise from an outdoor source–a nearby freeway or construction zone, for example–is one kind of problem, but what about sound that originates inside the house?
That’s at the heart of a query from Robert Car, and the subject of this week’s Q&A Spotlight at Fine Homebuilding’s Green Building Advisor.
Car would like to build in effective sound control in his house so noise generated in one room doesn’t spread throughout the house. The need to contain sound is certainly something many of us can relate to, whether the problem is a loud television or Aunt Betsy’s collection of opera classics.
Those responding to Car’s post offer a variety of suggestions, including the addition of a second layer of drywall, the use of specialized building materials, and sealing up all potential pathways for the transmission of sound.
But as GBA technical director Peter Yost argues, an effective solution means a coordinated use of techniques and building materials to create complete wall, floor and ceiling assemblies.
Read the whole article at Green Building Advisor.
Fine Homebuilding Recommended Products
Fine Homebuilding receives a commission for items purchased through links on this site, including Amazon Associates and other affiliate advertising programs.

8067 All-Weather Flashing Tape

Reliable Crimp Connectors

Handy Heat Gun

Sound control in walls and ceilings begins with mass and de-coupling.



























View Comments
Is anybody from Fine Homebuilding monitoring these comments for the garbage that people are posting--ad after ad?
Seriously, 13 ads in a row? Please do something about this worsening problem in your forums.
FYI, the resilient channel is mounted upsidedown in the photo.
3r1j1c good catch on the sound bar (aka resiliant channel) although it is a drawing and not a photo.
With all the advertising on here I'm wondering if I can use this forum to plug my new drywall cutting tool. Na, better not.
3r1j1c ---- is CORRECT the 'resilient' or 'sound bar' is in fact installed upside down! I would also suggest several other techniques to include in order to make this a really effective sound barrier in walls or ceilings;
1)using some form of rock wool sound insulation such as ROXUL 'sound and safe' or a similar material rather that the standard fiberglass insulation you have indicated.
2)utilizing a soundproofing flooring underlay cut and attached continuously to the 'resilient bar' between the final 1/2" drywall and the 'bar' itself. Use an acoustically rated underlay, this would mitigate the transmission of sound vibrations through the 'bar and into the drywall through the studs/joists. This practice has been used in Europe for more than a decade or so and has proven to be very effective. Alas, over here on this side of the Atlantic you must fabricate it yourself. It will only take an hour or so for a labourer to prepare enough sound bar with acoustical membrane for around 1500-2000 ft2 by simply using a cutting jig to create strips the width of the 'bar and applying along the entire length by using a high grade spray adhesive to attach it to the lower side of the 'bar' itself.
regards
smalld
I am concerned about mold growth in the drywall infill if the flooring above this assembly happens to get wet. If you're going to use this method, opt for the fiberglass reinforced drywall paneling instead, and seal the joints on the subflooring.
And yes, the resilient channel is shown upside down. I took a course in noise reduction techniques from AECdaily. Done right, one can reduce sound transfer by as much as 65 DB.
Hi,
how about installing a sheet or mat between the plywood and the wood floor? do you have any experience? or do you know any sheet you can recommend to reduce impact noise?.
Thanks in advance!
Mario