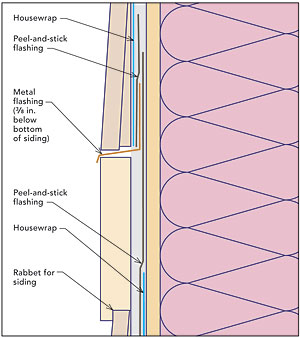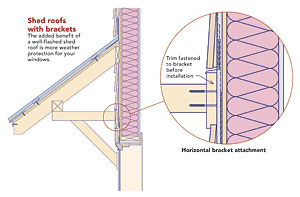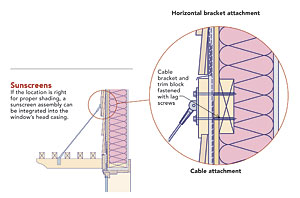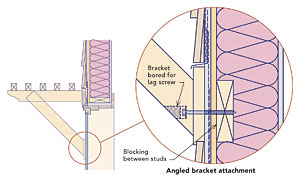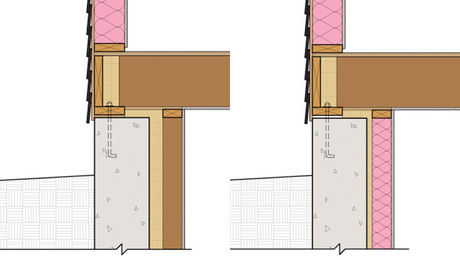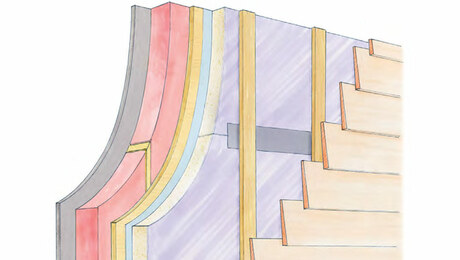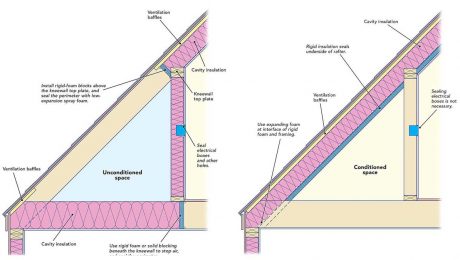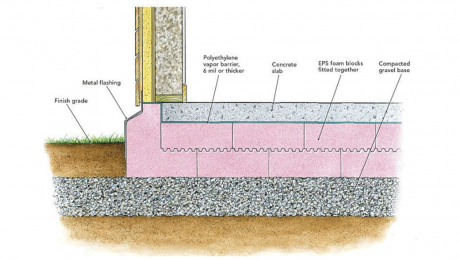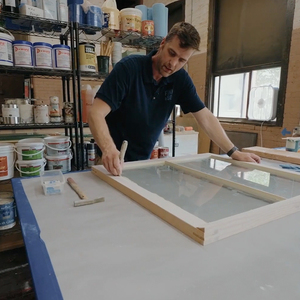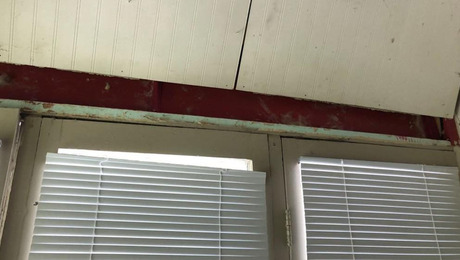Window Shading
These energy smart details will help you build water-tight shading roofs for windows.
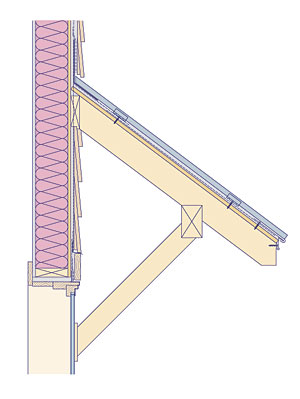
How do you keep your air-conditioning bills low if you live in a hot climate? If you’re planning to build a new house in a state where cooling bills are usually higher than heating bills, you probably know that it’s important to keep ductwork inside the home’s thermal envelope. After all, an unconditioned attic in Texas is basically a solar oven, and that’s not a good place for air-conditioning ducts. It’s also important to install a thick layer of insulation in your roof or on your attic floor to provide a thermal barrier between your hot roof and your home’s interior.
While these measures help, the most important way to lower air-conditioning costs is to install good windows. That requires sizing and orienting each window carefully; choosing the right type of glazing; and if possible, keeping the windows in the shade.
If your house has single-pane or clear double-pane windows, you know that the sunlight pouring through these windows is responsible for most of your home’s heat gain. While this heat gain may be desirable during the winter, it’s definitely not desirable on hot summer afternoons. Of course, it’s much easier to provide shading for windows if the details are incorporated into the design of a new home; however, it’s often possible to retrofit an existing home to improve window shading.
Some of the different ways windows can be shaded include recessing them into thick walls or protecting them with roof overhangs, porch roofs, or dedicated window-shading screens.
Flashing, flashing, and more flashing
When it comes time to install a sunscreen or a roof above a window, the most important details to get right are the flashing details. Any time you attach trim or a ledger to a house, the flashing includes a variety of materials correctly layered. The placement and dimensions for an effective sun-shading roof or screen depend on many factors, including the geographic latitude and the orientation of the windows.
Shed roofs with brackets
The added benefit of a well-flashed shed roof is more weather protection for your windows.
Sunscreens
If the location is right for proper shading, a sunscreen assembly can be integrated into the window’s head casing.
7 principles for windows in a hot climate
1. The sun rarely hits the north side of a house, so extensive north-facing glazing doesn’t usually contribute to overheating.
2. Because windows that receive the low-angle morning and afternoon sun are difficult to shade, they tend to be the biggest culprits when it comes to overheating. Therefore, any east- and west-facing windows should be minimized.
3. Every effort should be made to shade every window. Small windows are easier to shade than large windows. If you want any east-facing or west-facing windows, think small.
4. South-facing windows are easier to shade than east- or west-facing windows. During the summer, the sun is high in the sky by the time it swings around to the south side of a house, so it’s fairly easy to use a wide roof overhang to shade south windows. During the winter, when the sun is lower in the sky, it can provide welcome heat to south-facing rooms.
5. If your house has two stories, you’ll need something other than your roof overhang to shade the south-facing windows on the first floor. Many designers incorporate a projecting roof between the first floor and the second floor to shade the first-floor windows.
6. To provide shade, windows can be recessed into thick walls or protected by projecting architectural elements like awnings, canopy roofs, or ledges. On the east and west elevations, it’s often best to protect windows with a wide porch.
7. Even if you’ve tried to shade all your windows, sunlight will probably peek through some windows during certain seasons or certain times of the day, so it’s important to specify low-solar-gain double glazing—that is, glazing with a solar heat-gain coefficient (SHGC) below 0.32. If you shop around, you should be able to find windows with a SHGC of 0.29 or, even better, 0.28.
Drawings: Steve Baczek, Architect
