If you google “radiant barrier” you’ll get a zillion hits about how you should use radiant barrier decking in your roof/attic assembly. But, you don’t hear much talk about using radiant barriers on unshaded exterior walls. One reason you don’t hear much about walls and radiant barriers is that it’s harder to build in the air gap needed to make a radiant barrier actually work. If you embed a radiant barrier in a wall assembly (say behind siding up against the sheathing) it won’t function.
But, if you’re cladding your house in rock or brick you have that air gap behind the masonry and it’s a great place to use a radiant barrier. This is especially true for our hot/humid climate when a house has unshaded south & west facing walls. In this video you’ll see how we are using this technique in a very efficient Barley & Pfeiffer Architects home my company is building near downtown Austin, TX.
-Matt Risinger
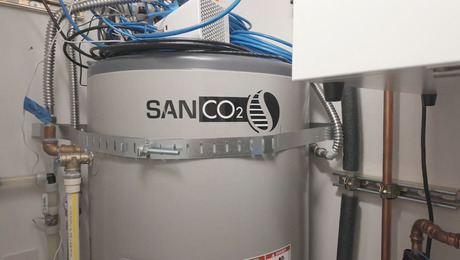
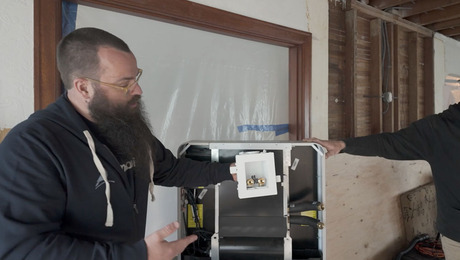
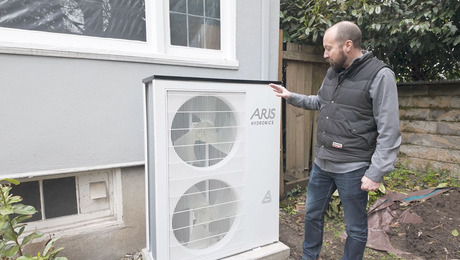
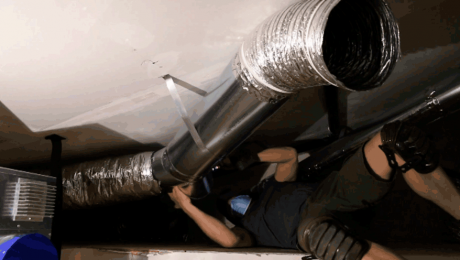









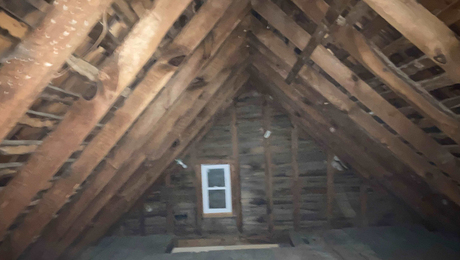
















View Comments
Show me the benefit of a radiant barrier in this application. Just because you can ‘feel the heat’ reflecting off the surface of the sheet when it’s exposed to direct sun doesn’t mean you’ll get much benefit once it is behind a stone veneer. Sure, a radiant barrier will reflect some of the heat that transfers through the stone but with rigid foam and cavity insulation also blocking heat transfer, how much heat gain will the radiant barrier actually block?
Martin Holladay puts radiant barriers in perspective in his Green Building Advisor blog post last fall (http://www.greenbuildingadvisor.com/blogs/dept/musings/radiant-barriers-solution-search-problem ). I think radiant barriers can be useful in some situations but in the application discussed in the video, the $ would probably have been better spent on more rigid insulation.
Before you spend the money on a radiant barrier, whether it's in the attic or on the walls, consider where you are building, the existing or proposed insulation levels, how much heat transfer the surface will actually ‘see,’ how much the stuff costs and whether there’s a savings driven reason to use it.
It seems to me landscape shading and roof overhangs can solve most solar gain issues on walls. Just use light colored or reflective roofing and siding and you’ve knocked down the heat gain problem down to its knees – and saved yourself some $$.
@MikeGuertin: I would agree with you on 99% of what you said. In this case we had some unshaded South & West facing walls and we had already done the "low hanging fruit". We used 3/4" rigid exterior foam and full depth spray foam inside the walls. It was not a huge expense to add it to these walls and we wanted to build the most efficient house we could within the budget parameters. Bottom line for me, take care of the other essentials first but if you've covered all your bases this radiant barrier is the icing on the energy saving cake. Matt Risinger
Matt - So what was the cost for labor and materials for the radiant barrier material used on this project?
And what is the 1% of my comment that you don't agree with?
Thanks
I saw your video of installing radiant barrier for stone and brick wall. We are building house in NorthWest Austin and planning to install on the exterior west facing wall.we saw a foam with built-in radiant barrier in Lowes.I have total of 5 inches on the ledge, . We are planning to install foam/radiant barrier insulation which is 3/4" inch and the stones are 3- 3.5 inch thickness, which would leave us a air gap of only 1/2-3/4" of space. Will it be an effective way to install for the above space?. Please let me know. I also read articles that foil is not effective if they accumulate dust and I am afraid if it get dusty while building the stone wall. Appreciate your help highly on this regard.
I know this is an old thread but I just stumbled upon it. I like the idea of radiant barriers in the walls, especially for hot climates. Unfortunately, the system presented here would not help keeping the house cool as intended. While the radiant barrier is "reflective", that is only its optical property, not thermal property. A radiant barrier works on the principle that metals have poor emissivity. Hence, in this case, the foil should not be placed on the interior side of the air gap (against the sheathing), it should have been placed against the exterior side of the air gap (against the brick layer in this case), so that the heat going through the brick would be stopped from radiating toward the house. If the RB is against the sheathing, it will keep the heat from the house to radiate toward the outside, which is useful (to some degree) in cold climate, but not for heat mitigation. Likewise, plywood sheathing with radiant barriers are installed with the RB facing toward the attic space, not facing the sky as if to "reflect" the sun rays. That is very counter intuitive.