Grandma’s Glorious Garage Conversion: All Cherried-out and Green to Boot
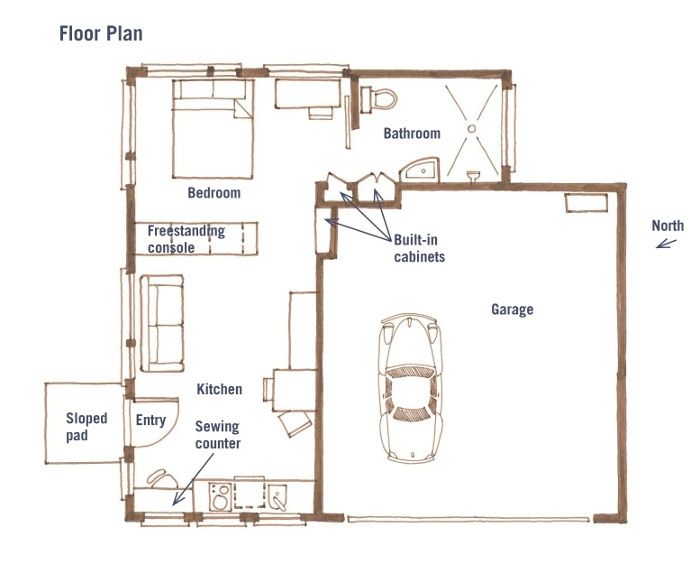
Family has always mattered to Julie. When her kids were small, she and her husband moved back into the house she grew up in so she could care for her ailing father. Perhaps it was only natural, then, that some years later Julie invited her daughter Denise and her kids to move into the family home after Julie’s husband had passed away. Grandkids are a great antidote for houses that have grown too big and too quiet.
Wrapping around the garage
Living under one roof wasn’t what she had in mind, however. To give her daughter privacy and herself a break from climbing stairs, Julie decided to build a single-story in-law for herself in the back yard. Curious about green building, she began attending seminars and asking friends if they knew of any green-minded architects, which eventually lead her to Fred Hyer and his associate, Patricia Fontana-Narell. Hyer’s portfolio had a large dose of modern houses and oddball details such as car windshields recycled as door awnings, which delighted Julie. Guillaume Canivet and his crew had the fun of building this very original in-law.
However, Julie had already figured out the best place for the in-law unit: in a corner of the lot, right up against the garage. But exactly how it would fit was a stumper. The garage was so close to the east property line that even the tiny footprint allowed by the city-450 sq.ft-couldn’t be built as a rectangle without encroaching on setback lines in the back or, in the front, impeding access to the back yard. In the end, Julie settled on an L-shaped floor plan that wrapped around the garage.
Finding a design that flowed
That decided, the design evolved smoothly. The front door was logically situated on the corner closest to the house, facing the back yard, to provide privacy, pleasant views and the shortest walk for Julie. Just inside the door are public spaces where guests can be welcomed and entertained-the living, dining and kitchen areas. Of the three, kitchens most need natural light, so a fire-engine red galley kitchen runs along the west wall. In this unit, most of the good light comes from the west, with some indirect light from the north. The garage blocks southern light; eastern light in the morning enters through the bedroom.
Because the in-law was limited to 450 sq.ft. by city codes, the architects had to hustle to get enough closet space. One set of cabinets was cantilevered into the garage space. The garage had room to spare and, as important, the gained space wasn’t considered part of the in-law suite’s footprint.
By default, the bedroom and bath are in the back, far from the big house and the traffic noise of the street. Because the back leg of the L was too small for a bedroom, that’s where the bathroom landed, farthest from the public spaces. The last piece of the puzzle-separating the bedroom from the living area-was solved by a free-standing console large enough to hold all of Julie’s clothes and high enough to block sight-lines from the main house, yet low enough to allow afternoon sun to reach the back wall.
Allowing the air and sun to move freely
Installing the remotely operable windows in the bedroom walls took a bit of advance planning because the system had two principle electrical components: a bank of controllers (hidden in one of the closets) that respond to a wireless remote control, and a small electric motor for each window. The motors are after-market items that don’t come with the windows but virtually any building-supply center that sells windows can order them. The motors work with most crank-operated windows. After removing the crank, you slide the motor housing onto the splined shaft that held the crank. Overall, it’s a simple, cost-effective solution increasing ventilation where high ceilings or limited user mobility preclude hand-cranking windows open and shut.
The sun isn’t the only thing that moves freely through Julie’s place. There’s not a stair, curb or threshold anywhere and should Julie need wheelchair access in the years to come, all doors and passageways-including the shower doorway-are wide enough to roll into. The kitchen counter heights vary to accommodate different activities: most are set at a standard 36 in. high, but the sewing table in the corner is lower, perfect for someone sitting.
Calling it a day
Comfortable as Julie’s place is, though, it is not self-sufficient-and that’s deliberate. Julie wanted her kin close so she could spend time with them. Although Julie’s kitchen has a compact fridge-freezer, a cooktop with two burners and a convection microwave, she takes most of her meals in the big house, where she and Denise split cooking duties. That’s also where she does her laundry and stores most of her quilting stuff. In effect, the big house is shared space. Julie’s place, on the other hand, is her castle. So when the kids get a bit wild before bedtime, Julie often calls it a day, kisses them good night and says, “OK, Grandma’s going home now.”
Create Your Own In-Law!
If you’re interested in second units, please check out my recent book, Outlaws and Granny Flats: Your Guide to Turning One House into Two Homes. The Library Journal named it one of the 10 Best Design Books for 2011. You can get an e-book version on Apple’s iTunes Store, or on the Taunton Press Store. You can also sample In-laws, Outlaws‘ lush color photos at www.cozydigz.com
If you will be renovating a home, there’s no better companion than Renovation 4th Edition, (November, 2012). Its 614 pages, 1,000 photos and 250 detailed illustrations cover home renovation from start to finish and contains lifetimes of practical, field-tested techniques that professional builders shared with me over a 40-year period.
© Michael Litchfield 2012
Fine Homebuilding Recommended Products
Fine Homebuilding receives a commission for items purchased through links on this site, including Amazon Associates and other affiliate advertising programs.

Graphic Guide to Frame Construction

A Field Guide to American Houses

Not So Big House
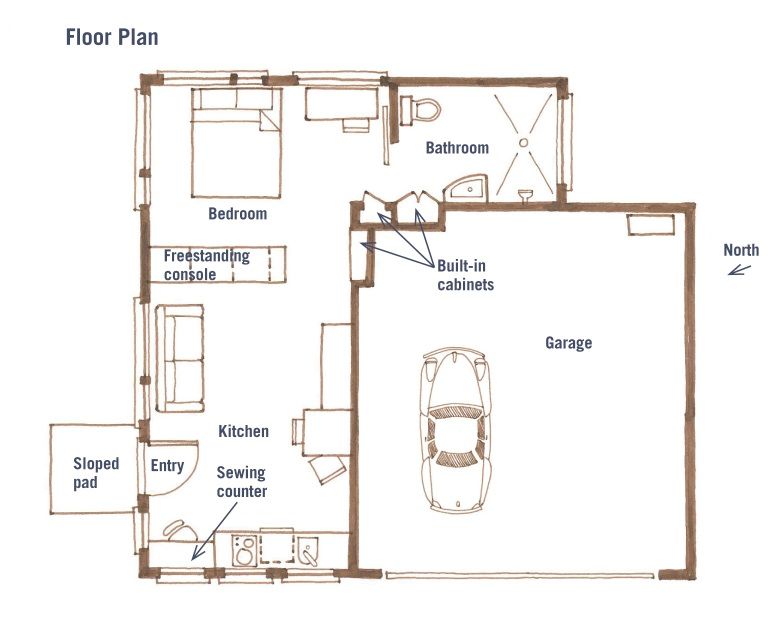
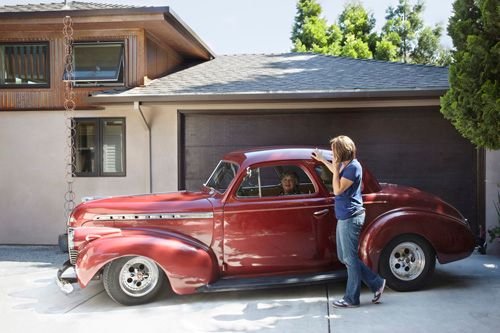
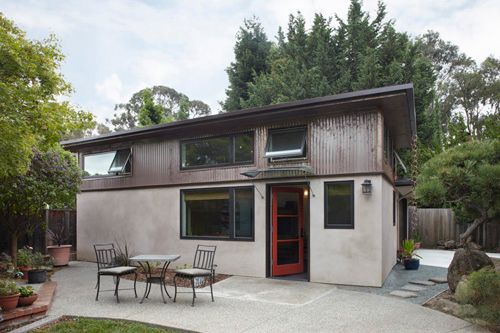
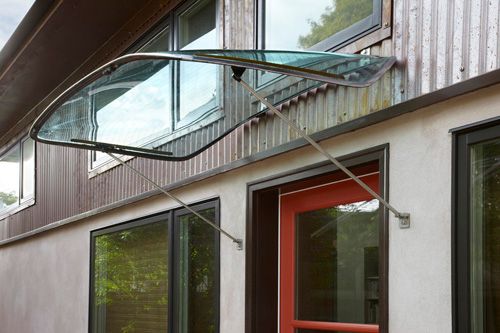
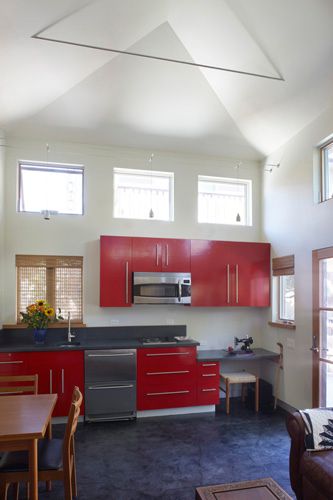
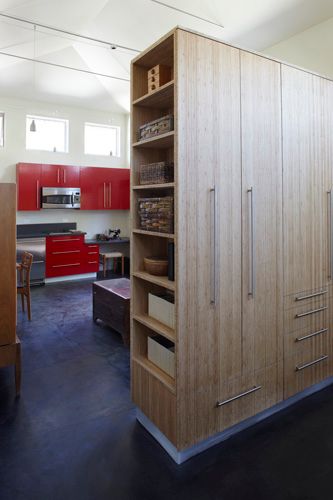
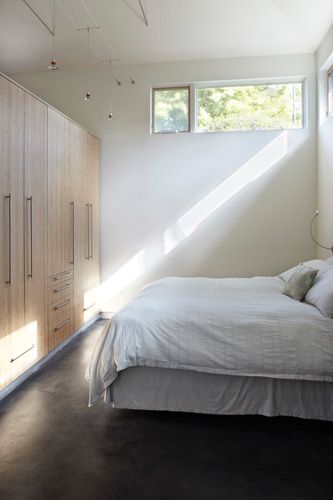
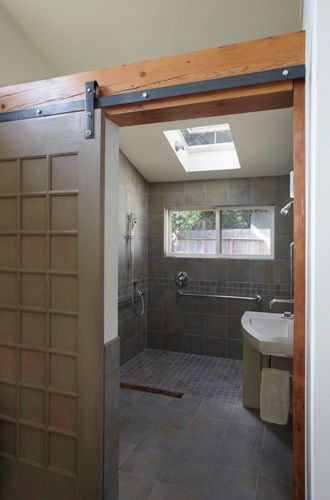


























View Comments
Nice touches, efficient design, private, personal style, that bathroom barn door. Love it!