Creating an Urban Oasis: A Green Live-Work Space Blooms on a Gritty City Lot
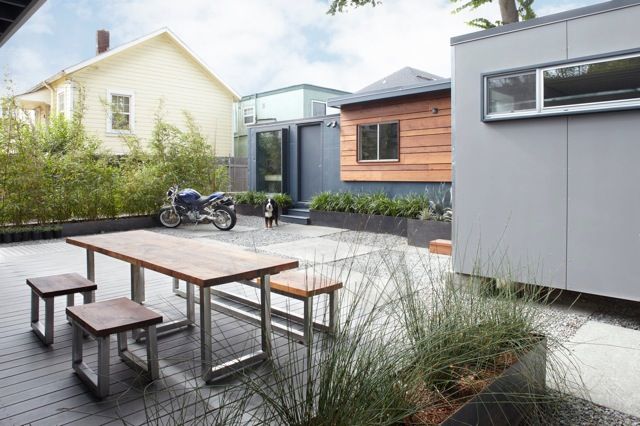
One of the great tests of green building will be how well it thrives in inner cities and other inhospitable environments. To put his green beliefs to the test, contractor Stephen Shoup bought a woodshop in a marginal neighborhood and converted it into a work-live space that housed both him and his design-build business, buildingLab. It was a tight fit; his living room frequently doubled as a lounge for his crews-but it worked while he was single.
Then Stephen fell in love with Taya Rhodes, a landscape architect, and shortly they were in full nesting mode, with a baby on the way. Clearly, it was time to get the work out of work-live space. Ultimately, Shoup decided to house his business in a pair of shipping containers, which contractors often use as satellite offices on job sites.
How Stephen and Taya turned the containers into an attractive, cost-effective and ultra-green home office-and transformed a gritty lot into an elegant courtyard-should cheer green advocates and city dwellers alike.
Roads not taken
As it turns out, shipping containers were the last option Stephen considered.The original woodshop was basically a big box, so he first thought about adding another smaller box atop it. That would have triggered a design review, however, because the original building had been built right on the northern property line, with no setback. Thus, to satisfy current zoning requirements, a second-story addition would have had to be set back 20 ft. from the building’s northern face. Consequently, the addition that resulted would have been too small to be feasible.
Once building up was out of the question, Shoup thought about adding a bump-out along the eastern or western ends of the building. Either bump-out was appealing because it would create an L-shaped structure that could eventually become a courtyard. But a bump-out to the east would have blocked the afternoon sun of his nearest neighbor. Whereas a bump-out to the west would have obstructed access to Shoup’s driveway, which ran along that side, and blocked views of an adjacent park.
A self-contained courtyard
At that point, the best option became obvious. Setting a shipping container along the southern side of the property (parallel to the main house) and then placing a second one at a right angle to the first would create an L-shaped office. The driveway and views to the west would be unaffected and three sides of a courtyard would be in place. The last piece of the puzzle was landscaping. By planting a long bank of bamboo along the east, Stephen and Taya could screen views of their neighbors’ house without blocking its sun.
The layout had everything going for it. It created a sense of privacy and safety without feeling claustrophobic. Because of a downturn in the global economy, shipping containers were cheap and readily available. (A 2008 New York Times piece estimated that 700,000 containers sat idle in the U.S.) Best of all for the expecting couple, the solution was fast. “Containers are like big box beams,” Shoup explained. “They can be placed on concrete piers rather than on a tee foundation, which costs more, takes longer to build and guzzles resources. So buildingLab‘s office really is green from the ground up.”
Urban Green Galore
Even for a green aficionado, there was an amazing amount of recycled materials used in turning the containers into an office. Like many general contractors, Shoup had a stash of building materials he’d salvaged from jobs over the years. But his stash of salvage wasn’t just a matter of saving money and recycling. The salvaged redwood and fir boards were re-used as siding and paneling for aesthetic reasons: to soften the hard lines of the containers and add warmth and natural beauty to what would have otherwise been vast expanses of metal.
And, Shoup freely admits, he wanted to experiment with all that salvage because it’s his place. He could try things that he might not want to risk if it were a client job and somebody else’s money. There’s no one right way to insulate a corrugated container, for example. In standard construction, most of the materials are flat, so framing, sheathing, insulation and finish surfaces are applied like so many layers of a cake. But how do you fit a pocket door into a wavy metal wall, for example? It was all a great adventure. Not unlike the head-scratching and Ahah! moments any homeowner experiences when he or she takes on a DIY task they’ve never done before. You figure things out.
The common sense of green
Building is, after all, mostly common sense:
(1) If you’ve got a small structure (each container was 8 ft. x 8 ft. x 16 ft.) and need to squeeze every usable inch out of a room’s interior…insulate the exterior.
(2) If you want to reduce lighting costs, maximize natural light by adding windows, skylights or light tubes.
(3) If you install solar panels to pre-heat water in the office’s radiant floor system, add a few more valves and pipes and pre-heat the water for the main house as well.
(4) If you like the look of a natural material or an irregular surface and don’t want to hide it-don’t. You’ll save money and delight your eye. Shoup left part of the container’s exterior wall and all of its corrugated ceiling exposed because he likes its look and thinks it “tells a story” about how the office is constructed.
buildingLab’s green touches
Shoup’s home-office compound has an impressive number of green touches, starting with its recycled shipping containers. Other energy- and resource-saving details include:
• Sustainably grown cork flooring
• Radiant floor heating, with water preheated by hydronic roof panels
• Fluorescent lights throughout, natural light maximized
• Homasote (recycled newspaper) interior panels instead of drywall
• Framing lumber salvaged from deconstruction, not demolition
• Recycled redwood siding, fir paneling and windows
• Super-insulated shell, including R-20 rated floors
• Cement-board siding containing fly ash (recycled industrial waste)
• Drainage plane beneath siding to reduce heat and moisture build-up
• Reflective roofing to reduce cooling costs
• Improved permeability in the courtyard
Future present
Above all, the building choices you make should reflect who you are and how you want to live, now and in the future. As the office neared completion and their house filled up with baby gear, the future was certainly very much on Taya and Stephen’s minds. “How we live will have a great impact on our daughter because we seem to be on the cusp of huge changes, global changes,” they said. “Yes, building decisions are tangible choices, but they’re also moral ones. And by the time she’s old enough to understand the path we’ve chosen, we want her to be proud of us.”
Create Your Own In-Law!
If you’re interested in second units, please check out my recent book, Outlaws and Granny Flats: Your Guide to Turning One House into Two Homes. The Library Journal named it one of the 10 Best Design Books for 2011. You can also preview In-laws, Outlaws‘ lush professional photos at www.cozydigz.com
If you will be renovating your home (or perhaps creating an in-law suite), there’s no better companion than Renovation 4th Edition, (November, 2012). Its 614 pages, 1,000 photos and 250 detailed illustrations cover home renovation from start to finish and contain lifetimes of practical, field-tested techniques that professional builders shared with me over a 40-year period.
© Michael Litchfield 2012
Fine Homebuilding Recommended Products
Fine Homebuilding receives a commission for items purchased through links on this site, including Amazon Associates and other affiliate advertising programs.

Code Check 10th Edition: An Illustrated Guide to Building a Safe House

The New Carbon Architecture: Building to Cool the Climate

Musings of an Energy Nerd: Toward an Energy-Efficient Home
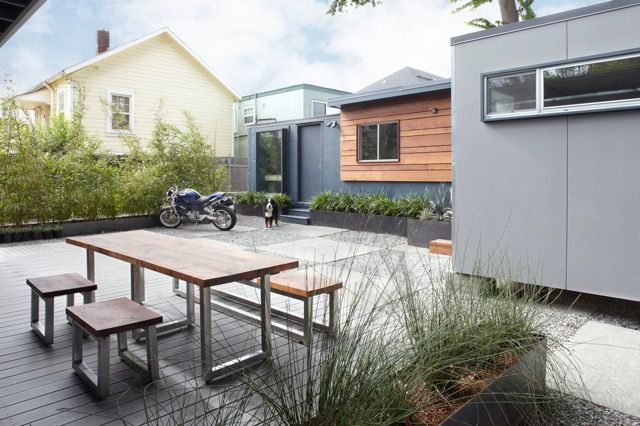
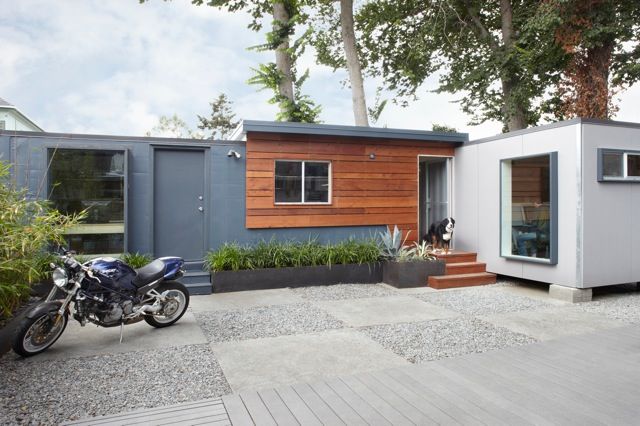
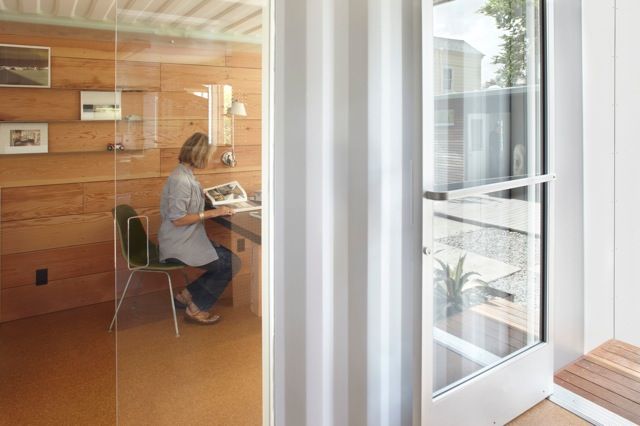
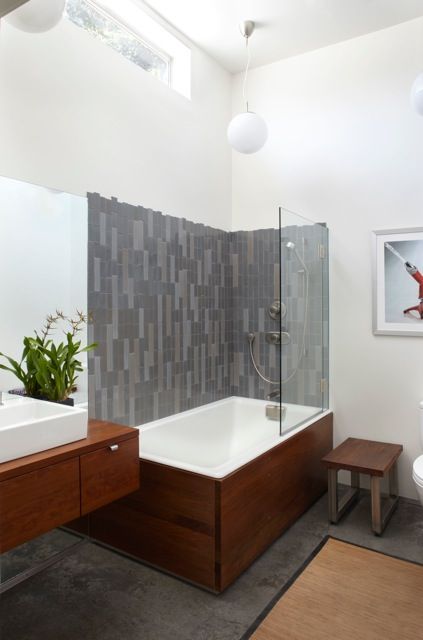
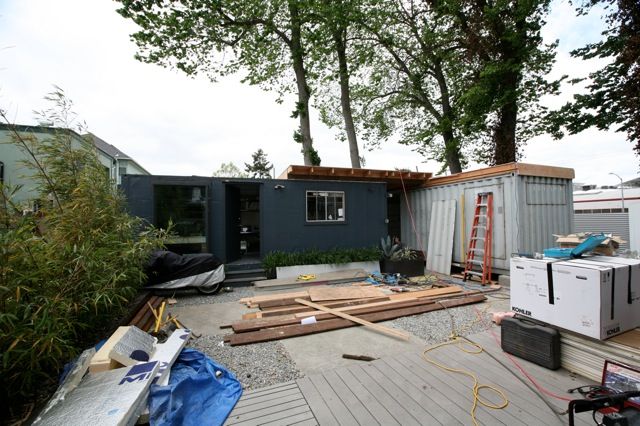
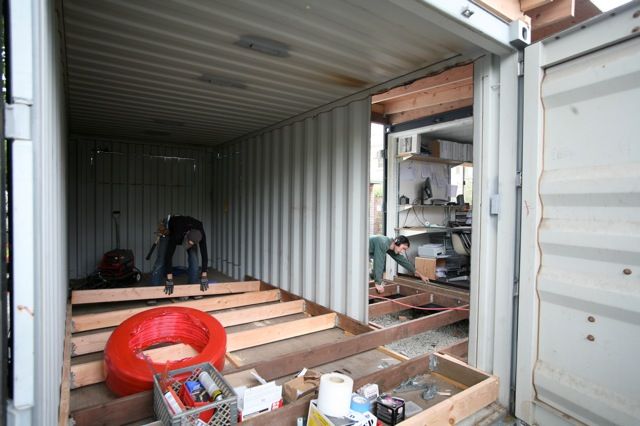
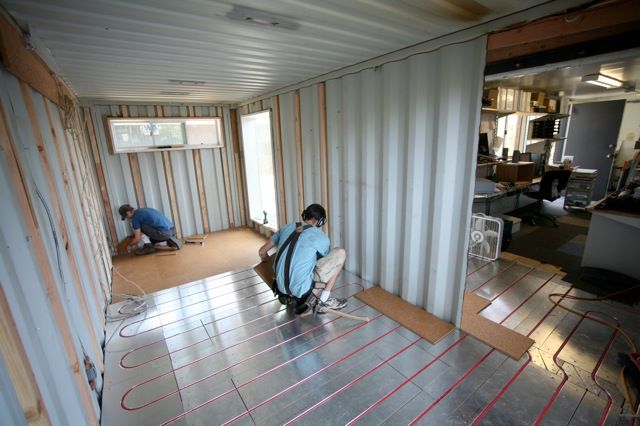
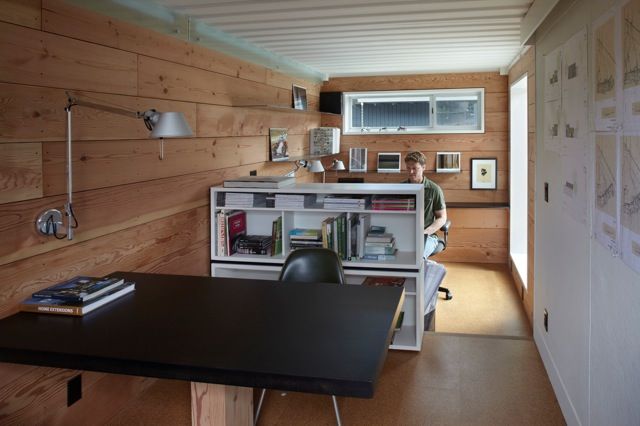
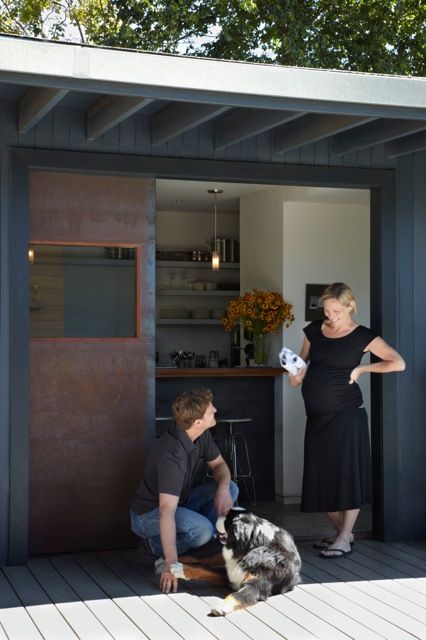
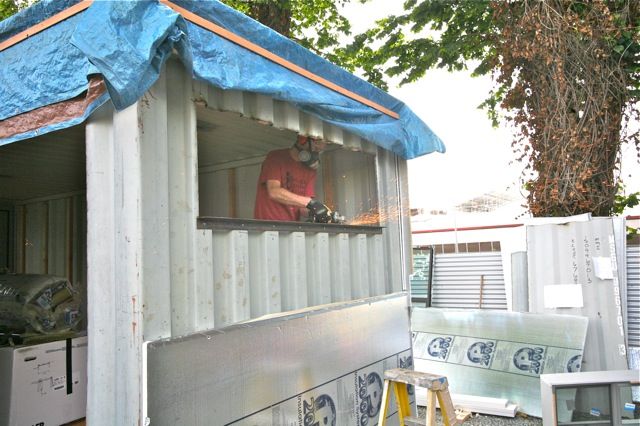
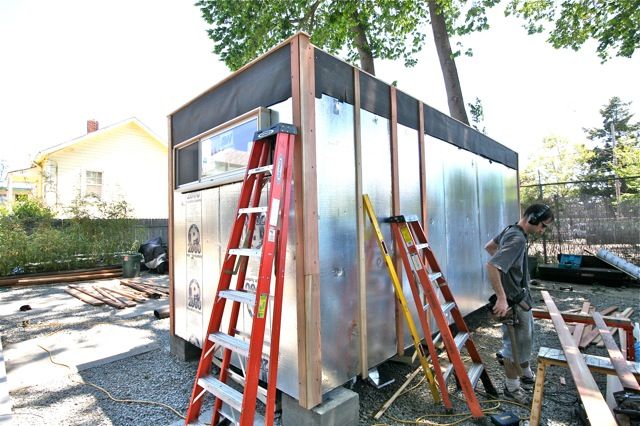
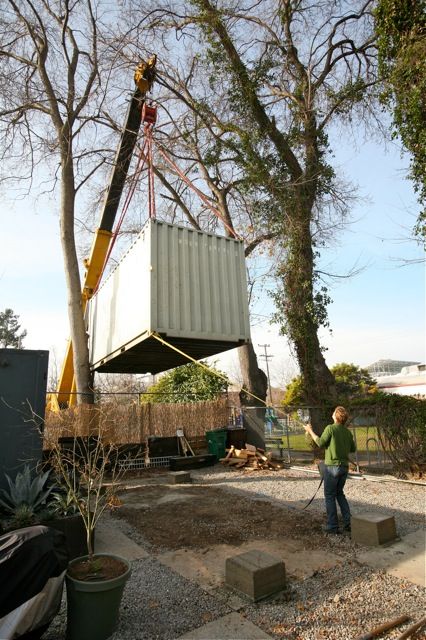

























View Comments
very inspiring. I wonder if I could hire Mr. Shoup to design a shipping container retreat for my husband?
Honestly, a very cool project. Would love to see the living quarters too.
Hi Mike:
A great use of something that has become a blight on the landscape in many areas. How is the concept received by local code officials?
A wonderful story and great photos! I admire Mr. Shoup's urban pioneer spirit. He needs to add some cute farm animals though.
Actually, I need Mr. Shoup to design a shipping container for my soon-to-be-unemployed college grad. I will give him a call right this minute.
To get an answer for Habitat Nail Pounder, the second commenter, I spoke Stephen Shoup, the designer-builder featured in this story.
Shoup said that Nail Pounder hit it on the head: Getting such projects permitted in local municipalities is a bear, particularly if you call them ADUs, which have limits on how you can use them and what they can contain--that is, whether they have bathrooms or kitchens. In this instance, Shoup sidestepped those issues by limiting the containers' use to office space and not installing a kitchen or a bathroom--although the latter item would have been handy. Also, the containers were never presented as ADUs because they were never intended to be accessory living spaces.
Shoup goes on to say that "planning and zoning are also the 'arbiters of taste' and don't particularly like the container aesthetic, so regardless of whether we wanted to leave the containers looking like containers...we couldn't. But it was always my intention to have them as visually appealing as possible, so it was kind of a moot point."
But news from city hall was not all dour. The building department and its engineering compatriots, for example, appreciate some of the unique structural qualities of shipping containers--they are very much like big box beams--and inspectors seem to appreciate the green building aspect of reviewing such a project.