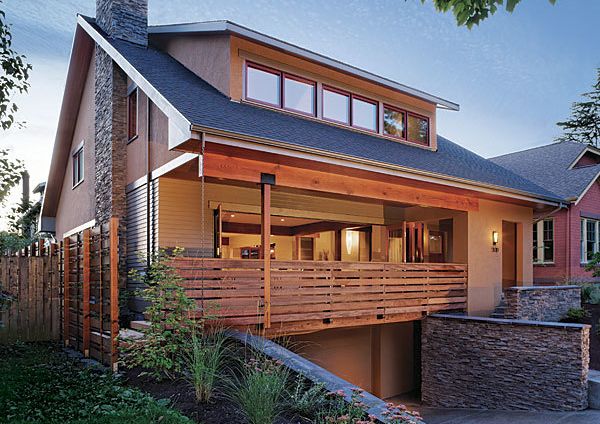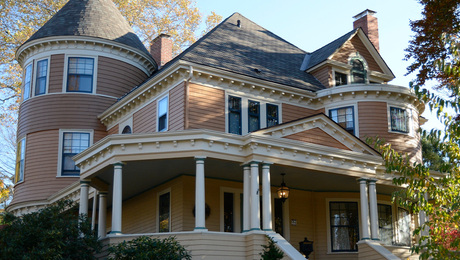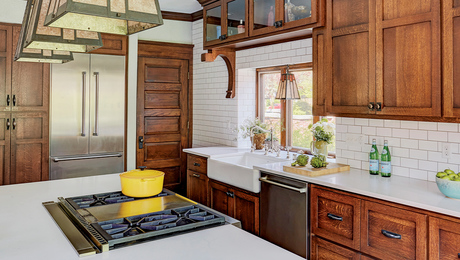Designed for Density
A big house on an infill lot embraces its historic neighborhood and proves that buyers are willing to pay for energy efficiency.

Summary: Portland, Ore., is fairly densely populated, and vacant in-town sites are hard to find. When architect Donna Wax had the chance to buy an infill lot, she jumped at the chance, then designed a big but energy-efficient house for the site. The house is designed with outdoor spaces in mind, including a deck with a water feature. The 4000-sq.-ft. house is large but is scaled appropriately so that it doesn’t overwhelm its neighbors. The house is highly energy efficient as well; it is highly airtight, is well insulated, and uses a geothermal closed-loop system for hydronic heating and cooling.
An empty residential lot in the Irvington neighborhood of Portland, Ore., is hard to come by. When a lot down the street from our home became available, my husband and I seized the opportunity to develop the property. The handful of new houses built in our neighborhood, which was recently added to the National Register of Historic Places, have traditional Craftsman details in an attempt to blend in with turn-of-the-century Craftsman bungalows. Putting a new spin on a classic design isn’t always easy, though, and is often unsuccessful when scale and proportion are not carefully considered.
Porches, large roof overhangs, open communal spaces, built-ins, and usable backyards are bungalow characteristics that inspire families to preserve this area and continue to move to it. Our approach, then, was to use the design principles that made the bungalow form so successful in the Northwest without imitating home plans of a bygone era. We sought to bring this bungalow into the 21st century by redefining spatial connections, providing better outdoor access, and creating an energy-efficient, low-impact house.
We took a chance on this project by opting to build a big house with fine details and healthful, energy-efficient features. This approach drove up construction costs, but it was worth the investment.
Keep scale in focus
This house, which is larger than 4000 sq. ft., doesn’t overwhelm smaller neighboring homes because it has been scaled appropriately. For example, instead of bringing the driveway along the side of the house to a backyard garage, which is typical in our community, we tucked the parking area under the front porch a half level down from the sidewalk. Because the two-car garage is below grade, its impact on the street facade is minimal.
The building is set back 19 ft. from the sidewalk and is aligned with adjacent homes. Also, by appropriately proportioning the shed dormers, the second story sits comfortably within the roofline so that the building reads as just another story-and-a-half bungalow
The interior was designed with careful consideration of scale and functionality. A fir staircase with open risers threads through a dramatic lightwell beneath a 13-ft. by 13-ft. window. The staircase terminates at the main level and incorporates an entrance desk and cantilevered bench. Not only does this detail connect the bedroom spaces and the living spaces below—a solution that avoids vaulted, overscale, doubleheight living spaces—but it also allows light to filter through the stairway to the finished basement areas below.
Embrace outdoor spaces
Outdoor space is a premium on an urban lot, so what little room there is should be used thoughtfully. Front porches are prevalent in a lot of neighborhoods and serve as informal outdoor living rooms. Building on that idea, this home has an 8-ft.-deep polished-concrete porch and a movable front wall that provides an opportunity for the entire living room to spill outside. The house opens front to back when the living-room folding wall and dining-room sliding doors are open, blurring the boundaries between enclosed and outdoor living spaces.
For more detail and photos, click the View PDF button below.


























