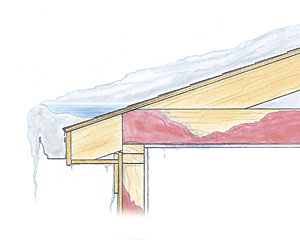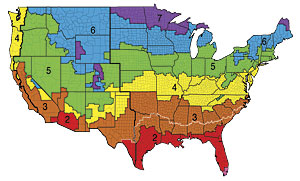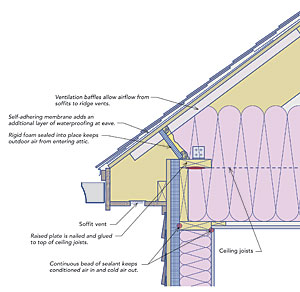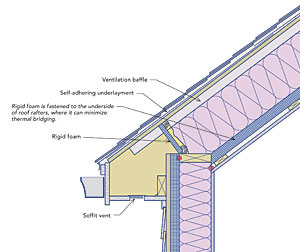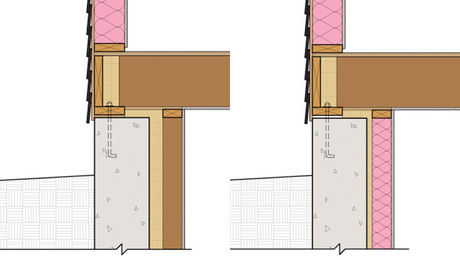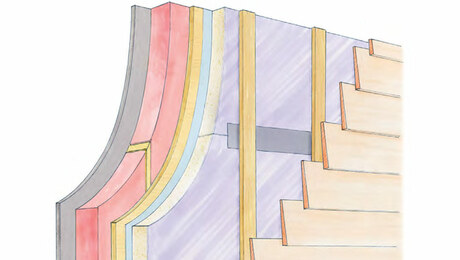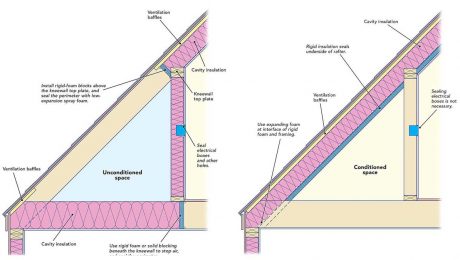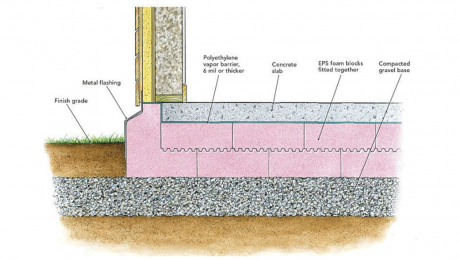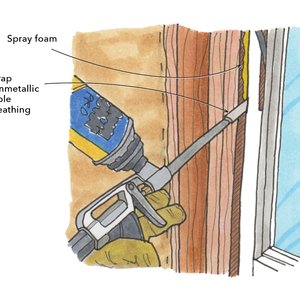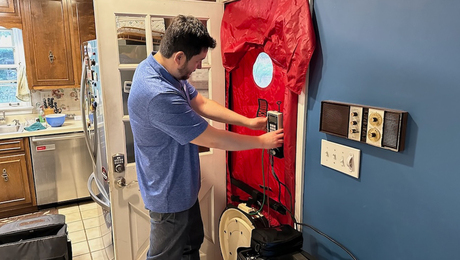Ice dams form when a home’s escaping heat warms the roof sheathing and melts the underside of the snow layer on the roof. Water trickles down the roof until it reaches the cold roofing over the eaves, where it freezes. The ice buildup at the eaves forms a dam and creates a reservoir of water that can back up under the roof shingles and leak into the house. There are four steps to preventing ice dams and the damage they cause:
1. Seal air leaks between the warm interior and the attic or cathedral ceiling.
2. Add more ceiling insulation.
3. Improve ventilation between the top of the insulation and the roof sheathing.
4. Install self-adhering, waterproof roof underlayment.
While the first two steps can reduce or eliminate the chances of ice-dam formation, ventilation is a less likely fix, and a waterproof membrane will only minimize the damage. It won’t prevent the ice dams from forming.
Ice dams are caused by air leaks and heat loss through the attic or a cathedral ceiling. When the roof is warmed, the snow melts, and water runs toward the eaves, where it freezes. Water caught behind the ice dam is likely to find its way under the roofing and into the house.
STEP 1: SEAL AIR LEAKS
Most ice dams are caused by flaws in a home’s air barrier. If you don’t have access to a blower door, the only way to diagnose air leakage to attics is to crawl up there and look around. Common points of air leak-age through a ceiling are along top plates, at mechanical penetrations, and around recessed lights. Many of these trouble spots can be sealed with spray foam. Some areas—around a chimney, for example— may require other measures (see “Attic Insulation Upgrade,” FHB #200).
STEP 2: CHECK INSULATION LEVEL
Once you’ve plugged all the air leaks, check the insulation levels. The latest version of the International Residential Code requires R-49 ceiling insulation in climate zones 6, 7, and 8. In these areas, ceilings need a minimum of 14 in. of fiberglass batts, cellulose, or open-cell spray foam. If you’re using blown-in fiberglass, you’ll need about 20 in. to achieve R-49.
In climate zones 4 and 5, you’ll need a minimum of R-38 insulation in the ceiling. That means at least 11 in. of fiberglass batts, cellulose, or open-cell spray foam, or about 15 in. of blown-in fiberglass.
In houses where there isn’t enough room to get R-38 or R-49 at the perimeter of the attic, the best thing to do is to install as much closed-cell spray polyurethane foam as the space permits. In some cases, it may be necessary to install additional rigid-foam insulation on top of the existing roof sheathing. Of course, many energy-smart builders choose to exceed these code-minimum requirements for insulation.
Know your zone
If the attic or roof has adequate airsealing, insulating the ceiling to the code minimums below is a good start.
Zones 6, 7, 8: R-49
Zones 4, 5: R-38
STEP 3: IMPROVE VENTILATION
In the past, code-minimum insulation requirements were woefully inadequate,and almost every cold-climate home leaked enough heat to generate ice dams. Many building inspectors, noting that attic insulation was code-compliant, falsely concluded that the only way to stop ice dams was by improving ventilation. These days, if your ceiling is airtight and is insulated to the latest building-code requirements, ice dams are far less likely.
Although so-called hot roofs (roofs without ventilation) can work well, ice dams can still form on a hot roof if snow is deep enough because snow is an insulator. If your roof is covered with 2 ft. of fluffy snow, the bottom of the snowpack is insulated from cold outdoor temperatures. That raises the chance that melting will occur. If you live in an area with very snowy winters, you probably want to stick with a ventilated roof.
Again, ventilation should always be the third step in fixing ice dams. If ridge vents are added without proper air-sealing, escaping attic air can depressurize the attic, increasing air leakage through the ceiling. The best ventilation channels include a balance of soffit vents and ridge vents. Also, remember to install insulation dams at the perimeter of the attic to keep insulation from spilling into the soffits and to prevent unconditioned air from flowing through the insulation and lowering its performance. Dams are provided with some brands of ventilation baffles, or they can be cut from pieces of rigid foam. Ideally, insulation dams should be sealed at the edges with caulk or canned foam. Cathedral ceilings need an air barrier between the top of the insulation and the ventilation channel.
STEP 4: INSTALL SELF-ADHERING ROOF UNDERPLAYMENT
No roofing underlayment will prevent ice dams. What a waterproof underlayment will do is limit the damage caused by any ice dams that form by minimizing the chance of water leaking through the roof. In other words, it is relatively cheap insurance and is the best practice in most roofing installations. When reroofing, install a selfadhering underlayment extending from the eaves to a point 3 ft. higher than the plane of the exterior wall.
Raised plates allow deeper insulation
When rafters bear on the exterior wall’s top plate, there is little room for insulation at the eave. A raised plate sits on top of the ceiling joists and allows deeper attic insulation. (Similarly, raised-heel trusses are a good option.) Make sure the insulation covers the plate, and use a piece of rigid foam beneath the ventilation baffle to prevent airflow into the attic.
Rigid foam makes cathedral ceilings possible
A vented cathedral ceiling is difficult to insulate well enough for cold climates without rigid foam installed on the underside of roof rafters. Not only does the rigid foam add necessary R-value, but taping the seams also helps to prevent air leakage. As with a flat ceiling, block between the rafters with rigid foam, and make sure the cavity insulation covers the top plate.
Fine Homebuilding Recommended Products
Fine Homebuilding receives a commission for items purchased through links on this site, including Amazon Associates and other affiliate advertising programs.
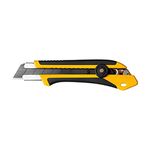
Utility Knife

Insulation Knife
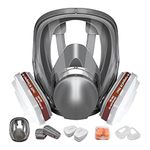
Respirator Mask
