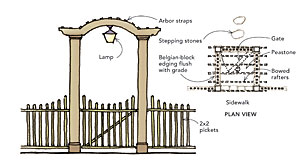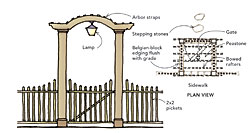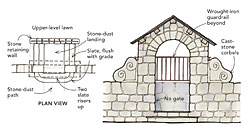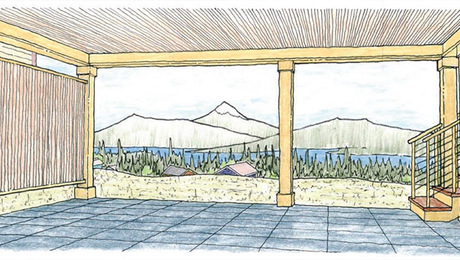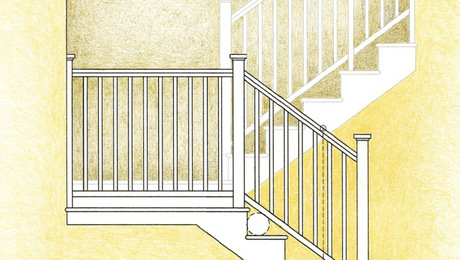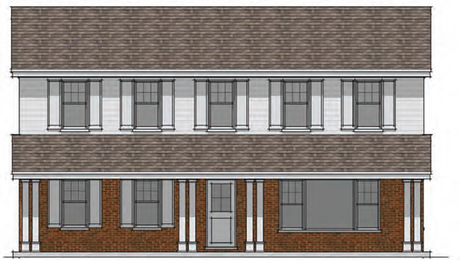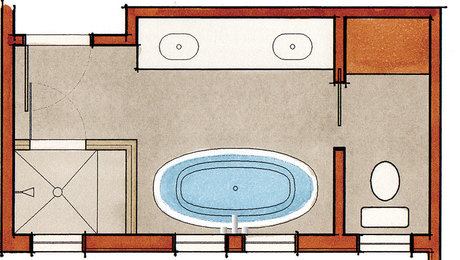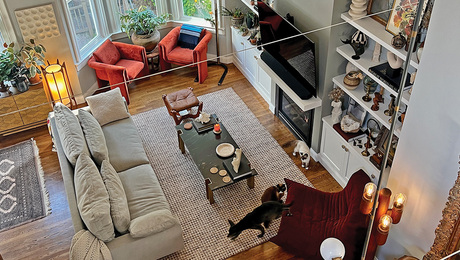We encounter multiple thresholds in the course of each day. We tend to associate them with passage into buildings or through the rooms of buildings, but residential exterior gateways are typically the first thresholds we encounter as we pass on foot from the public to the more private realm.
Gateways often incorporate a modest overhead shelter; a flanking fence, wall, or hedge; and a dedicated walking surface. They may or may not include a gate, depending on their relative privacy or the number of people they are meant to accommodate. Gateways off sidewalks are typically scaled to admit one individual at a time, and they often incorporate gates to help regulate traffic. Gateways off driveways or parking courts tend to be scaled to accommodate several people at once and are frequently unencumbered by gates.
Some folks consider such gateways to be outside the purview of architecture, but to me, every element of the built environment is architecture. It all contributes to shaping our experience and reflecting who we are to the greater world.
Appropriate transitions
A gateway can provide a transition between a bustling sidewalk and a residential front garden, signaling with its design different levels of accessibility. Or it can announce the transition from a driveway or parking court to a more secluded yard, set of gardens, or terrace, hinting with its design at what lies ahead.
I’ve sketched some examples of gateways sited off sidewalks and some sited off driveways or parking courts. Each is suited to a different aesthetic and manages the threshold from one zone to another differently. A gateway shouldn’t be viewed as an expendable splurge, but as an integral, nuanced design element that influences our perception and communicates our intentions. Borrow the principles behind these gateways to create your own unique design.
Gateways off sidewalks
Traditional penned wooden gateway with picket gate
Four posts and a shallow-arched arbor define this airy, accessible gateway. A wooden 2×2 picket fence links the front and rear posts of the penned transition zone; a gate, also composed of pickets, closes off the third side. Unlatching the gate causes a pause under the arbor, subtly emphasizing the transition from public sidewalk to private garden. The curve formed by the tips of the gate pickets combined with the overhead arch encircles a view or focal point. Underfoot, the change from a field of peastone to individual stepping stones reinforces the passage from a public to a private realm.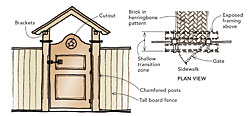
Craftsman-inspired wooden gateway with doorlike gate
In line with a board fence, two substantial posts support an overhead gabled structure that defines a shallow transitional zone. Exposed framing, shaped rafter tails, brackets, and necking offer Craftsman detailing and heft to this outdoor construction, while the peekaboo star cutout and curved-top gate keep the look from becoming overly severe. A herringbone brick path beneath echoes the elegant yet robust detailing of the gateway and solid-panel door. Meanwhile, the tall, solid flanking fence and opaque gate create a less accessible boundary that elicits curiosity, and perhaps even envy.
Gateway off Parking Area
Medieval masonry gateway with no gate
Thanks to heavy beam brackets that support overhanging gable rafters, this formidable gateway’s roof is only slightly thicker than the low stone retaining walls it abuts. The landing and split stairs beyond the gateway extend the transition zone from the parking court to the elevated terrace beyond. Stairs slow us down and help to emphasize the transition from one zone to the other. Hefty curved corbels help the gateway to appear integral with the contiguous wall. Because users have already accessed the private property through the driveway, a privacy gate within is unnecessary. A stone-dust path that extends from the parking court to the slate treads and landing isn’t continued beyond the risers to the expansive upper-level lawn on the other side of the gateway, allowing foot traffic to proceed on the lawn unguided.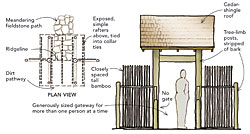
Asian-influenced wooden gateway with no gate
Two tall tree limbs stripped of bark act as posts in this gateway, which is topped by a gable roof with its ridge in line with abutting fence sections. This and simple collar ties supporting the exposed roof structure make this gateway more akin to a tree canopy than a man-made construct. Discontinuous sections of tall bamboo flank the opening, calling attention to it the way that eyelashes highlight an eye. Shorter tree-limb posts on both sides anchor angled rails that help brace the overhanging roof canopy. A wide, soft-edged dirt path leads to the gateway, where a meandering fieldstone path begins. Ceremonial and welcoming, this entry is appropriate to an artfully designed, Asian-inspired landscape.
