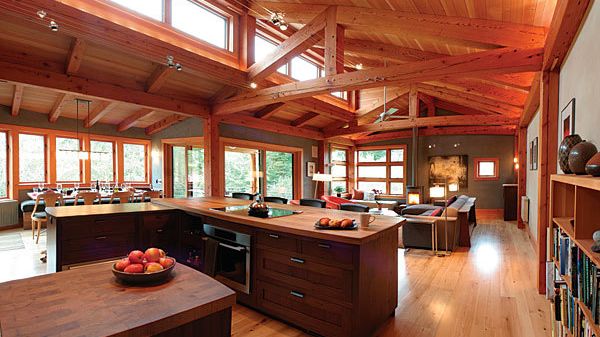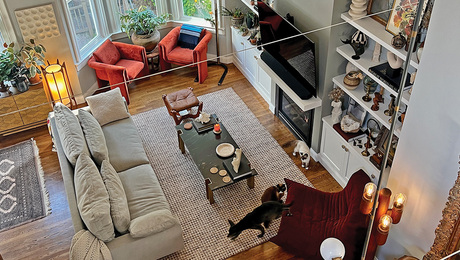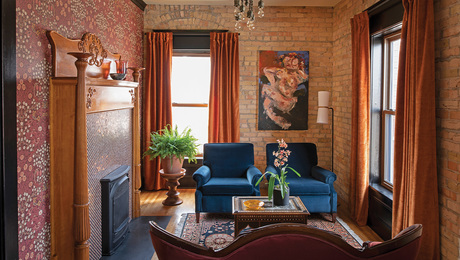
Synopsis: When Robert Knight first began working with Chris and Bette Noble on a new home in Maine, they were looking to start with a small structure that could grow as money and time became more available. While the house did grow over the course of 10 years, it didn’t necessarily follow its original plan as the house evolved to accommodate the changing needs of the changing family. Originally conceived as a three-bedroom house, the starting plan had two phases to make it more affordable. By the time the second phase of the plan got under way, changes were made as a removable bedroom built on piers became a home office/bedroom. Finally, a dedicated office/studio became part of the house, an acknowledgment that the homeowners required more than an office coexisting as guest space.
In the late 1990s, my firm designed two projects that tackled the problem of how to start using your land when you’re not ready to spend the money for your dream house (“Building smaller, for now,” FHB #141). This story is about how one of them, the little Greek-revival farmhouse that was phase 1 of a larger home, worked out.
When they bought their land, Chris and Bette noble were committed to living part of the year in maine, with an eye toward eventually living there full-time.
Initially, we designed a Greek-revival farmhouse that pleased all of us. By our calculations, however, it was going to cost around $350,000. Although that figure would be affordable for the nobles at some point, it wasn’t in the cards in the late ’90s, so we decided to build the house in two phases. phase 1 consisted of a main room with a kitchen and space for sitting and a dining table. A ladder in this room led to a loft over the screened porch.
The bedroom/bath, known as the “dependency,” sat on piers and was bolted to the south end of the main room. The plan was to unbolt the dependency during phase 2, move it into the woods, and expand it to become a guest cottage. Then we would convert the main room into a dedicated living room with a fireplace, and fill in the rest of the three-bedroom house as planned.
It didn’t work out that way.
Instead, the house went through the same kind of evolution that maine farmhouses in the 19th century underwent. The family’s needs changed, and indeed even the family changed.
Eight years on
The idea of getting on the land really worked. For eight years, the house was used on weekends and for longer summer stays. When it came time to go to phase 2, though, the new nobles decided they didn’t need three bedrooms and didn’t want a guest house. We moved the dependency around to the east and added enough space to it to make a downstairs bedroom and office accessible by wheelchair. The house got shorter and turned a corner, and the living room was dressed up and fitted with a fireplace.
Would i have done it exactly this way if we had built it all at once? probably not, because this design is a bit more complex than it needs to be to accomplish the program. However, it created better exterior spaces and gave the house a stronger elevation from up the hill on the approach. It has more of that nice feel of an evolved farmhouse—and that’s because it did evolve—and i don’t think it looks like a house and an addition.
For more photos and floor plans of this Greek-revival farmhouse, click the View PDF button below.


























