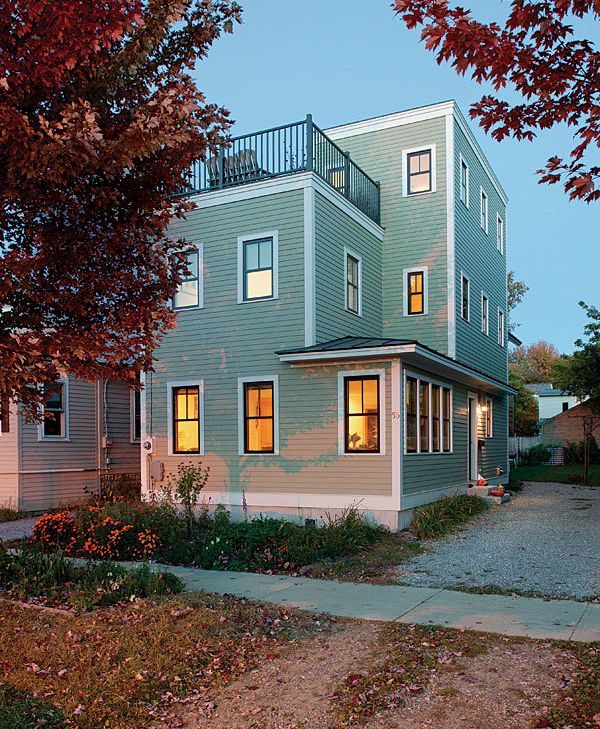Payback Time
A small house in Vermont goes above code to cut energy bills by more than half.

Synopsis: Northern Vermont can endure brutal winters. Built beyond code standards, this 1500-sq.-ft. house ran up just $767 in its 2010 electricity and natural-gas bills. Dunbar Oehmig, president of the firm that built the home, describes how SIP construction and attention to air-sealing helped to create a supertight house. Additionally, the house uses a high-efficiency, modulating, condensing boiler for hot water; a wastewater heat-recovery device; fluorescent and LED lighting; a heat-recovery ventilator; and Energy Star appliances. Among the house’s durable, low-maintenance materials is a green roof assembly with a lightweight growing medium over a filter fabric and root barrier.
When I tell people what it costs to heat and light the house my company recently built in Burlington, Vt., I don’t think they believe me, and I can see why they’re skeptical. With natural-gas and electric bills totaling $767 in 2010, this home’s energy costs less than half of what you’d expect to pay for utilities in the same house built to code-minimum standards.
Even more surprising is that this house cost only about $16,500 more than the same house built to code minimums. If energy costs stay the same, the energy upgrades should pay for themselves in a little over 16 years. Of course, the payback will be quicker if energy costs rise as predicted.
Tight shell reduces heat loss
The SIP construction and the attention to air-sealing by our crew and our insulator created a supertight house. The final blower-door test by the LEED certifier came in at 150 cubic feet per minute at 50 pascals (150 cfm50). At the time, it was the tightest house (by a factor of two) ever tested by the certifier.
In most weather, the supertight shell means the heating load is met before the boiler shifts to a more powerful but less efficient firing mode. For domestic hot water, the Prestige modulating, wall-hung boiler from Triangle Tube has a built-in 14-gal. indirect tank that operates in an on-demand mode when its storage capacity is exhausted.
A heat-recovery device captures the warmth in the drain water coming from the second-floor bath and uses this otherwise wasted heat to warm cold water going to the hot-water tank. Extra effort went into routing the pipes so that they’d provide hot water quickly without the energy use and heat loss of a recirculation system.
To supply the house with fresh air, there’s a Venmar Eko heat-recovery ventilator (HRV) with a high-efficiency ECM blower. Stale air is drawn from the kitchen and baths, and fresh air is supplied to the bedrooms and to the living areas.
Durable materials keep maintenance costs low
To minimize exterior maintenance, we used aluminum-clad windows and cellular PVC trim, and we installed the fiber-cement siding over an airspace. Often described as rain-screen siding, this assembly reduces peeling paint and discourages rot.
A green roof assembly from Hydrotech outside the third-floor office uses a lightweight growing medium over a filter fabric and root barrier. Underneath is a liquid-applied roofing membrane. Plants were selected for drought-tolerance and hardiness.
For more photos, drawings, and details, click the View PDF button below:


























