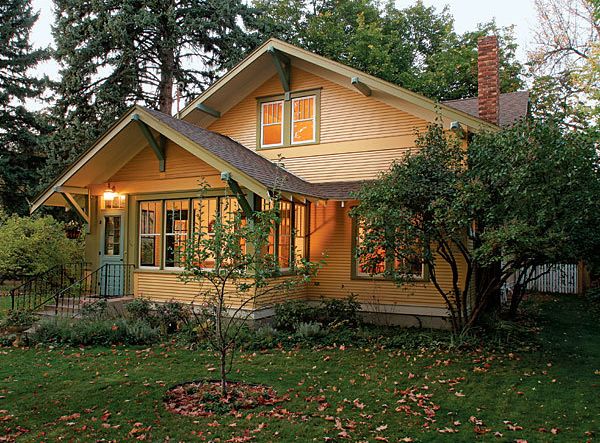Seamless in Missoula
A second-story addition to a classic bungalow looks as though it has been there forever.

Synopsis: When architect Angie Lipski and her husband decided they needed to enlarge their one-story bungalow, she decided to expand the upstairs with a gable in front and doghouse dormer in back. Staying true to the house’s design, Lipski ended up with an expansion so seamless that even the neighbors can’t tell that the upstairs gable was not always there. As a result of her meticulous design work, Lipski was honored with FHB’s first-ever HOUSES award for remodel of the year. Expanding the two-bedroom, one-bath upstairs, Lipski now has a home with an additional bedroom and an extra bath, along with a hallway study/reading area and a sewing room. The project also gave Lipski the opportunity to upgrade to a high-efficiency heating system that reduced the home’s energy costs by 20% even though the house grew larger by 33%.
Angie Lipski is a stickler for authenticity. When she and her husband, Dean Johnson, decided to enlarge their one-story bungalow in anticipation of starting a family, Angie saw a twofold opportunity to improve their house. As an architect adept at working in historic styles, she’s well aware that a proper bungalow presents its primary gable to the street. As a consequence, job no. 1 was to fill in the missing gable and make it look as though it had always been there. Job no. 2: Take advantage of the 600 sq. ft. of unused attic space by adding what amounts to a major doghouse dormer to both the front and back of the house.
The original house had two upstairs bedrooms flanking a full bath. The new configuration spreads living spaces to all four corners of the bungalow’s footprint, bringing the upstairs total to three bedrooms, a study/sewing room for Angie, a new master bath, and a multipurpose space adjacent to the hallway. This room, a remnant of one of the old bedrooms, is the most engaging of all the new spaces. Open to the hall and the stairwell, it shares its views and light with the rest of the upstairs. It’s display space, library, and potential TV room, and it no doubt will serve as nursery and study hall.
A year after the big blue tarp came down and the expanded second story started to settle into the fabric of the neighborhood, Angie had a chance encounter with the lady who lives across the street. Standing on the sidewalk, she pointed at the new gable and asked Angie, “Have those two windows always been in that wall?” Now that’s seamless.
For more photos and details on this award winning remodel, click the View PDF button below.

























