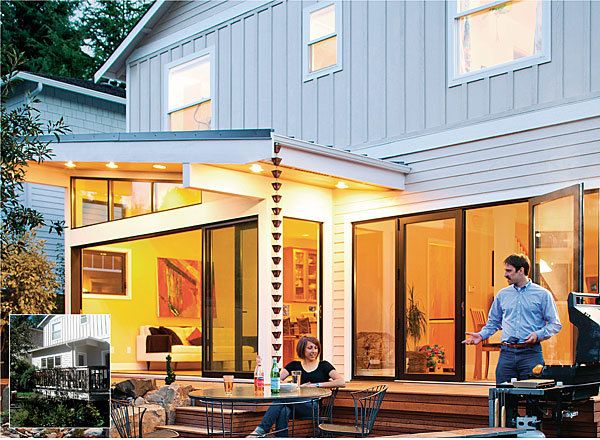
Heather Washburn’s clients have a sunny backyard garden that might as well have been in the shadows. You could barely see it from the house. They asked Washburn, an architect in Redmond, Wash., to figure out a way to make the backyard center stage so that they could appreciate it from their family room and to make a covered outdoor space overlooking the garden. A new roofline is a major part of the transformation.
Replacing the old hip roof atop the family room bump-out with a cantilevered shed roof is at the heart of this transformation. The raised roof made room for windows over the new sliding-glass doors. The combination lets light pour into the family room, and the deep eave protects the interior from harsh glare.
When the sliders are open, the den now extends onto a covered porch, providing a transitional area to mingle. From the main level, the outdoor spaces cascade from the porch to a grassy lawn to gardens, and settle into a sunken terrace. All of this is now on view from the family room and the adjacent dining room, expanding the feel of the house without adding any square footage.
Architect: Heather Washburn, Redmond, Washington
Builder: Weinstein Construction, Enumclaw, Washington
“Before” photo: Courtesy of Heather Washburn
“After” photo: Michael Hanson

























