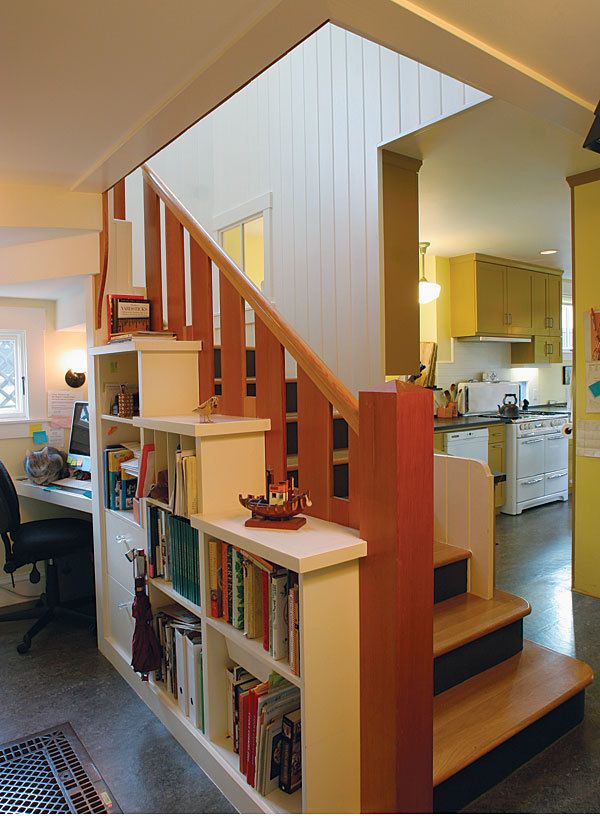
As the shape of this stair to a second-story addition unfolded, several household activities gravitated to it. Its location in the plan offered the potential for a sculptural feature bathed in natural light from a skylight above the landing. The bookcase next to the main-floor railing is matched by another one upstairs, putting some of the house library at easy reach. The kitchen counter returns next to the bottom steps, allowing quick check-ins with the cook, and the interior window above connects both spaces. The compact desk is tucked under the winders, with steps spiraling above it. The desk has deep files and mail slots, and a glimpse over the computer to the kitchen work area.
On the wall behind the desk, a “shelf gallery” hosts a rotating show of kids’ art. The wood details of the stair contrast with the neutral gray linoleum flooring used throughout the kitchen, and the decorative grille from the original floor heater is reborn as the return grille for a new furnace.
Architect: Bill Mastin, Oakland
Builder: Ben Fong, San Francisco
Photo: Charles Miller
Fine Homebuilding Recommended Products
Fine Homebuilding receives a commission for items purchased through links on this site, including Amazon Associates and other affiliate advertising programs.

Reliable Crimp Connectors

Affordable IR Camera

8067 All-Weather Flashing Tape






















