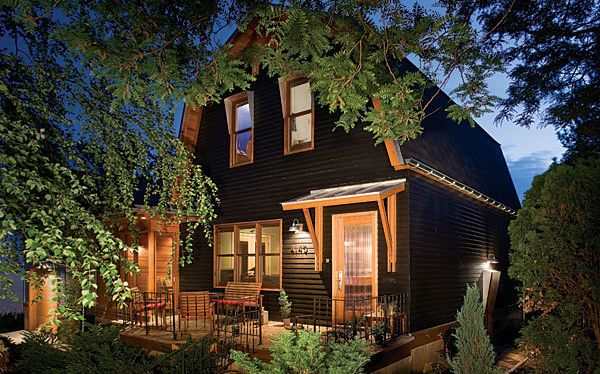Urban Farmstead
A little Dutch colonial gets an open plan and lots of year-round living space.

Synopsis: When architect Eric Odor and his wife moved from Santa Monica, Calif., to Minneapolis, they ended up buying a Dutch colonial that became a long-term project. After an initial flurry of activity, their work slowed down for more than 10 years until they refinanced their house and freed some funds to finish what they’d started. The home’s renovation included new siding (fiber-cement clapboards), a new chimney and roof, a new orchid room and potting-shed foundation, a garage, and a screened porch.
In 1990, my wife, our two cats, and I relocated from Santa Monica, Calif., to Minneapolis and started house hunting. Cory and I never much liked Dutch colonials, but we found one with maple floors and 10-ft. ceilings, and we made an offer on the spot. When we realized that we could remove virtually every wall on the first floor, we gutted all 1200 sq. ft. in less than a month’s time.
After an initial flurry in 1992, we settled into a long, slow process of tackling little projects inside and out as money allowed. When interest rates finally took a dive, we decided to roll the remainder of the work into a refinancing. We hired a local contractor, Mike Knutson, to add an orchid room, a potting shed, a new garage, and a 10-ft. by 33-ft. screened porch.
We owned a small house on a large lot that had been a prime candidate for a teardown, but we had other interests here. As there were only four of us (don’t forget the cats), we weren’t interested in maximum volume; rather, we were interested in a symphony of spaces, inside and out. We wanted an expansive summer home that would engage the entire site, a cozy winter retreat from which to observe our domain, and a country cabin without the commute. We opted for a village of simple forms.
Stay small, but add lots of variety
It took us a while to see the Dutch colonial for what it really was, but once there, the village idea quietly morphed into an urban farmstead. The barnlike house was built in 1905 and was moved to its present location in 1925. Roughly 20 ft. by 30 ft., it hugged the north setback, approximately 30 ft. west of the sidewalk. Over the years, the small garage had sunk about 4 in. at a glacial but persistent rate. We needed a new garage and a screened porch.
The porch was a social necessity. We spent as much time as possible each summer on the uncovered front porch until the mosquitoes drove us to cover. We needed screens, and we needed them front and back.
Cabin without the commute
When the existing garage was stripped from the house, the purity of the barn shape and its clapboard siding made the next move obvious. We needed another form, complete in itself, to define the property’s southern boundary. To this end, we built a corrugated-metal granary to house a car and some storage, its simple shed roof reflecting the upper slope of the barn’s gambrel roof. These two structures defined a 10-ft. chasm that the screened porch spans from front to back, forming a bridge and breezeway that hovers over the ground. This interstitial perch also became the cabin without the commute.
For more photos, drawings, and details, click the View PDF button below:


























