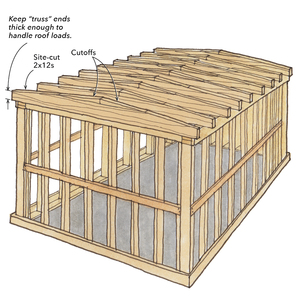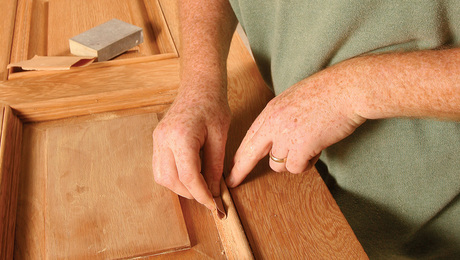Fixing Framing Problems: Use Your Eyes to Find Crooked Studs, Headers, and Beams
In this Building Skills video framer Scott Grice demonstrates a few easy ways that you can use line-of-sight to identify serious issues before they're buried under drywall.
Being able to sight-line something is a good skill to develop, and it just takes practice. What this means is, as you’re walking around a job site, just eye down walls to see if they’re straight or not. The more you do it, the easier it becomes.
When you’re standing at the end of a wall, and you look down the line of studs, the studs from front to back will start to snap into a single plane. And, if the wall is completely straight, when your eye is level with the first stud, you’ll just see one flat plane down the wall.
Proud studs will pop out at you
For the wall in this video, things are flat until we get to a 4×6 post in the middle of the wall; as you bring your eye in line with the wall, you see more of the leading edge of the post. That’s telling us that the post is sticking out of plane—that the wall isn’t completely straight. Because this post is attached to several other framing members, and it has sheathing nailed to the back of it, it would be too much trouble to pull the post out and reinstall it flush with the studs. Instead, we will take a hand-held power planer and shave down the face of it before we install the drywall.
Fixes are usually easy if you catch them early
Upon eyeing down another wall in this house, it’s apparent that the bottom of one stud is sticking out. On further inspection, I noticed that it had not been nailed in the appropriate spots. It’s an easy fix: all I have to do is tap the bottom straight with my hammer, drive in another nail, and now this stud is nice and straight.
Not all crooked walls are problems
Sometimes you will find things around the job site where you’re initially not sure whether they need to be corrected or not. A perfect example is the metal beam we’re looking at in this video. A section of sheathing spanning the beam is obviously out of plane with the wall below it. Upon inspecting the plans, we realized that a decorative column and beam will encase the end of the wall and the metal beam in such a way that the plywood sheathing will be completely covered and out of sight. In other words, studying the plans can often save a lot of unnecessary work.
Further Resources
Video: How to straighten a wall

























