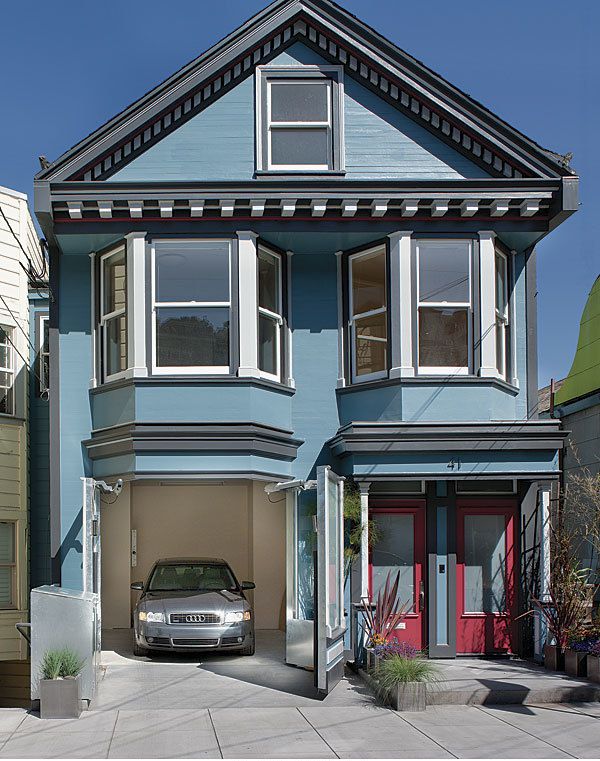
by Maureen Friedman
With parking at a premium in this San Francisco neighborhood, the owners of this 1900s Queen Anne Victorian hoped to add a garage when remodeling. Because the house is in a “potentially historic district,” the city’s planning department strictly monitored renovations and would not allow changes that would drastically alter the facade. Faced with the challenge of meeting the homeowners’ wishes and the city’s requirements, Ross Levy of LSarc proposed a solution. To preserve the home’s historic character, he would design a motorized, hinged bay-window garage door to match the home’s original window. His clients were delighted with his idea; the planning department, not so much. A project like Levy’s had never been attempted. The swinging doors would have to operate smoothly, close securely, and be able to withstand persistent San Francisco winds. While it took about a year’s worth of “prove it” conversations with the planning department before Levy finally got the go-ahead for this project, he and the homeowners agree this distinctive garage door was worth the wait.
 |
 |
 |
 |
 |
 |
Door design: LSarc, San Francisco; Ross Levy, principal; Barbara Shands, project architect; Karen Andersen, project designer
Carpenter: Shane Klare Door-operating mechanism: R&S Erection, San Francisco
From Fine Homebuilding #220
Fine Homebuilding Recommended Products
Fine Homebuilding receives a commission for items purchased through links on this site, including Amazon Associates and other affiliate advertising programs.

Handy Heat Gun

Affordable IR Camera

Reliable Crimp Connectors
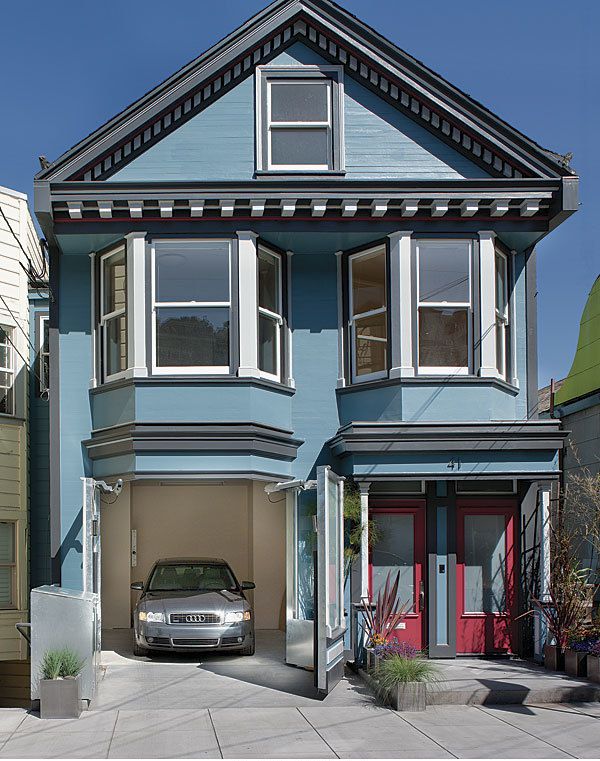
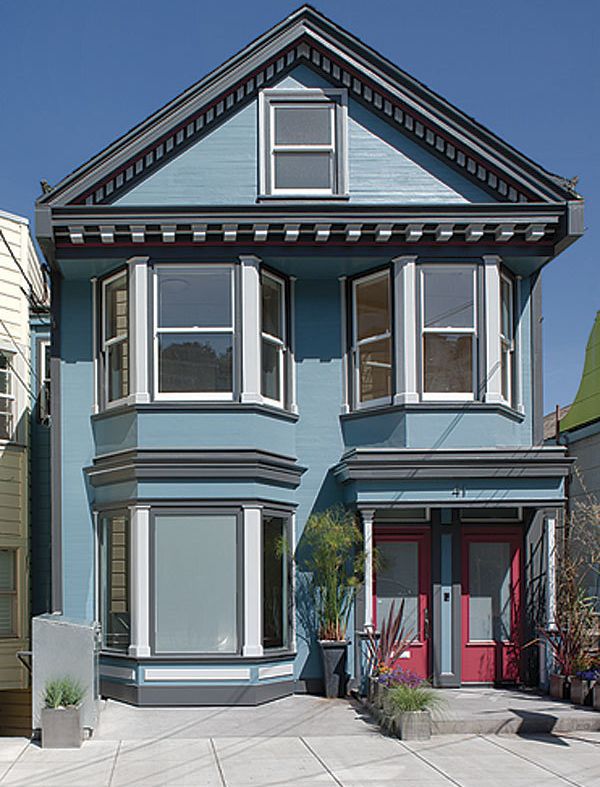
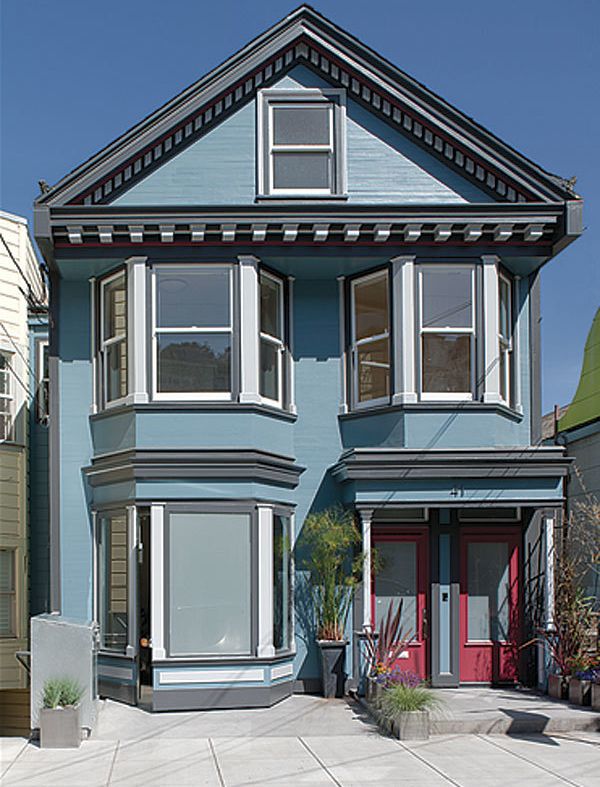
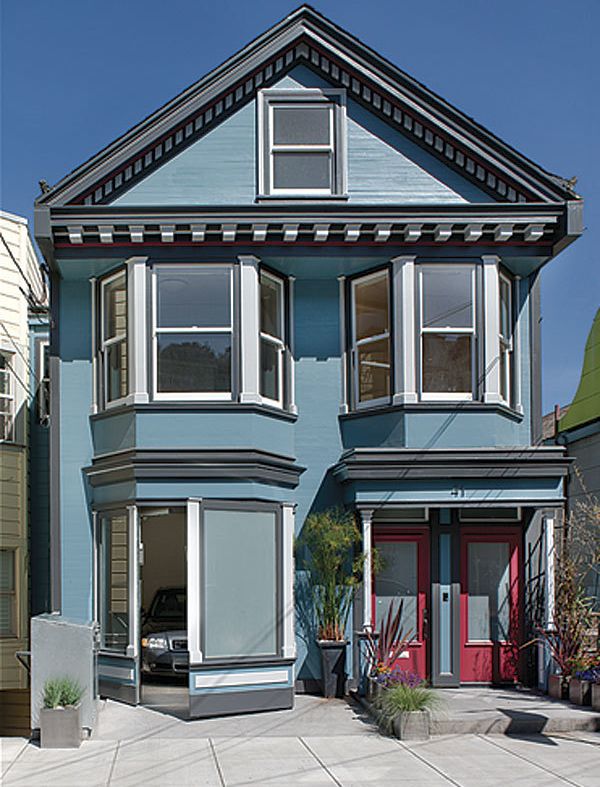
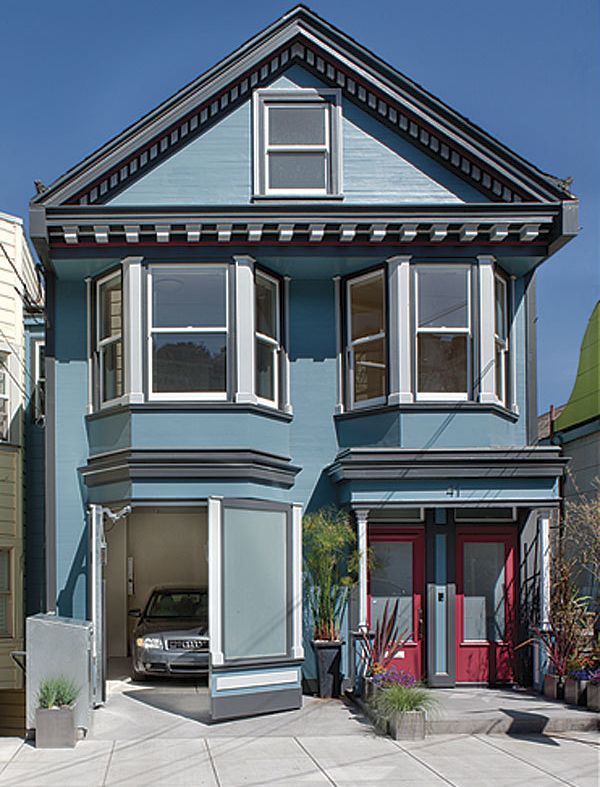
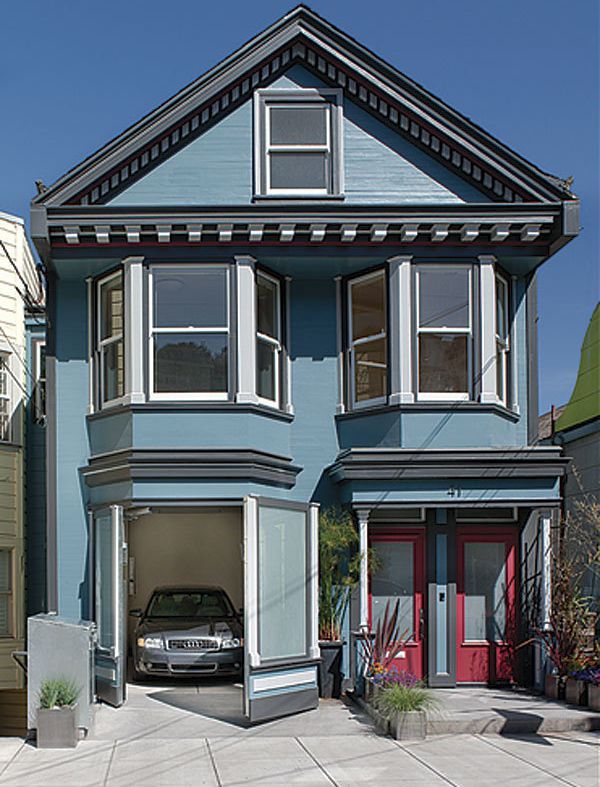
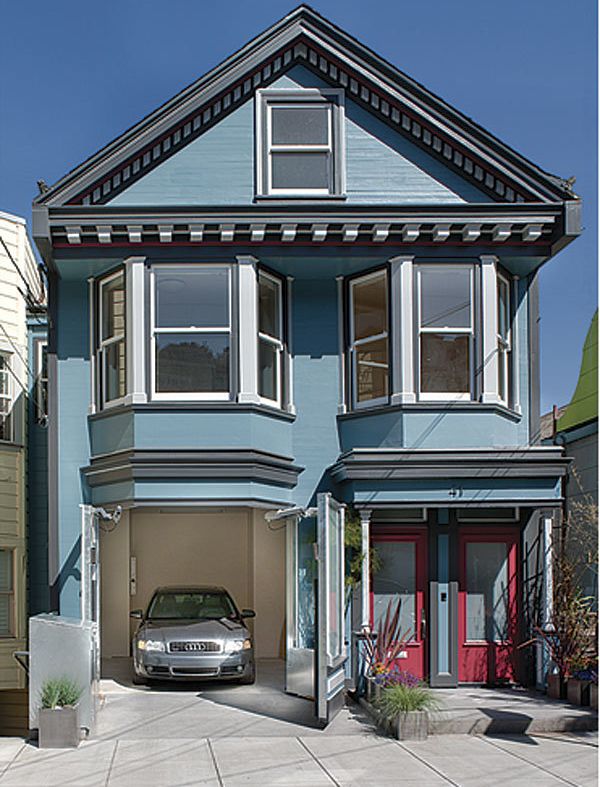


























View Comments
I think it is a beautiful solution to the problem. Too bad the planning people had to give everybody a bad time. I think that the architect, the bulder, the engineer, and the fabricator should all get medals from the city for a job well done. We can all draw houses and pound nails,but it is the problem solving that makes this work interesting and worth coming back to tomorrow. I have no idea why there are all those other replies above. Jim