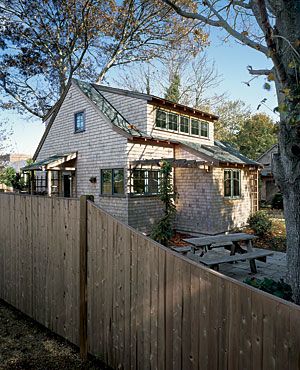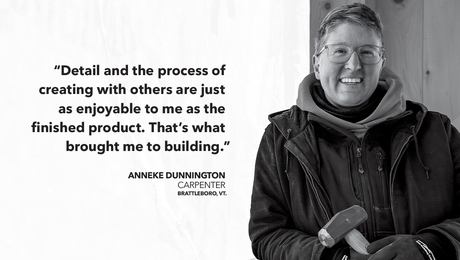The Second Time Around
A new house built on the small footprint of the original benefits from pace-saving strategies and a modern insulation package.

Synopsis: Senior editor Charles Bickford begins this article by describing a tiny house built in 1950 by an industrial arts class at Martha’s Vineyard High School. Because it sat on a depression that didn’t drain, it was rotting away, so its owner decided to build a new house on the same lot. Because of setbacks, however, the house had to remain in the same footprint as its predecessor. The design/build firm hired for the job managed to get an extra 400 sq. ft. in the new house by building a second floor, while keeping the house in character with the neighborhood. At just over 1000 sq. ft., the house is still small, but it makes very good use of this space, and it is much more airtight than the original house. This tight envelope was made possible with air-sealing, insulation, and triple-glazed windows. The roof is insulated to R-49, the walls to R-29, the foundation walls to R-18, and the foundation floor to R-20.
The tiny house wasn’t that old, but it was failing fast. Built in 1950 by an industrial arts class at Martha’s Vineyard High School, the house sat on a depression that didn’t drain; consequently, it was rotting away. It was a tough situation for Ellen Epstein, who bought the house in the 1970s as a three-season getaway. When she wasn’t there, she shared the house with seven families of old friends, and everyone loved the place. But despite a community effort toward the upkeep and maintenance, saving the structure was a losing battle.
Ellen decided to demolish the house; then she hired the local South Mountain Co. to design and build a new house that could be used year-round. Because of the small lot’s setbacks, the house had to remain in the same footprint, so the primary challenge for the design/build firm was to keep the house small and in scale with the neighborhood, but to increase the amenities and living space. The project also marked the first time that South Mountain designer Laurel Wilkinson and foreman Aaron Beck took a new-home project from start to finish.
How do you make more room in the same space?
At 625 sq. ft., the original house was euphemistically cozy, realistically too small. The new design called for at least two bedrooms, two baths, and enough storage space for each of the seven families and all their books. The big answer to the quandary was to add a second floor. This extra 400 sq. ft. allowed for a multiuse loft/family room, a half-bathroom, a quiet upstairs bedroom, several closets, and a built-in desk. In turn, the first-floor areas became more spacious with a larger bedroom; a full bath; and dining, kitchen, and living areas. Wilkinson used the footprint space that was previously occupied by a porch to make a 50-sq.-ft. mudroom at the entrance, which became Ellen’s favorite room.
Of course, there was a lot more to saving space than just cutting up the floor plan. Built-in bookcases, shelves, benches, and a desk all were fitted into available space. Because the house is used primarily in the warmer months, the second shower is outside, a local tradition that doesn’t require the use of floor space inside.
A tight envelope keeps down energy costs
Ellen had hoped that her new house’s energy requirements could be satisfied with solar power. Unfortunately, a large oak tree stood between the house and solar gain. The tree’s importance to the lot was greater than that of the photovoltaic panels. That didn’t mean Ellen couldn’t have an efficient house. The builders first air-sealed and insulated the frame. Triple-glazed windows from Loewen helped to keep the overall R-value high. Blower-door tests were performed three times, yielding a final reading several times tighter than code.
On the demand side, daylighting strategies and energy-efficient appliances and lighting fixtures were used to lighten the house’s load. Because the house is built to be so tight, a point-source propane heater by Jøtul in the living room is all that’s needed to heat the structure. Enerjoy electric radiant panels (www.sshcinc.com) mounted in the bedroom ceilings also were added as a backup for cold winter nights.
For more photos, drawings, and details, click the View PDF button below:


























