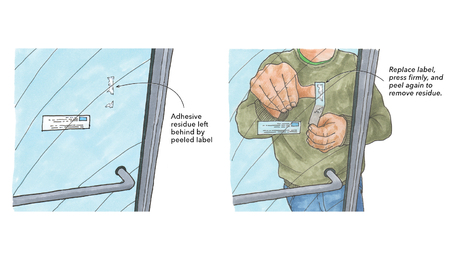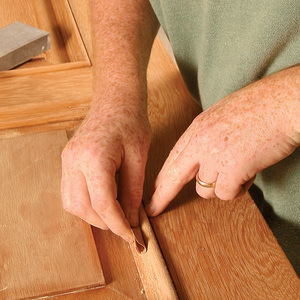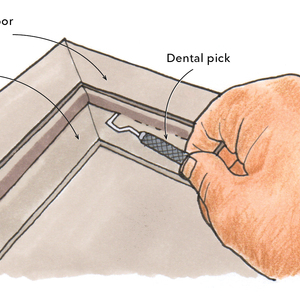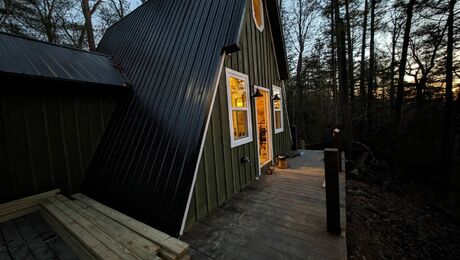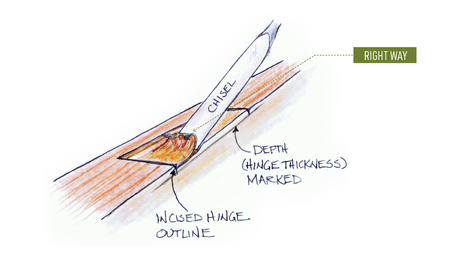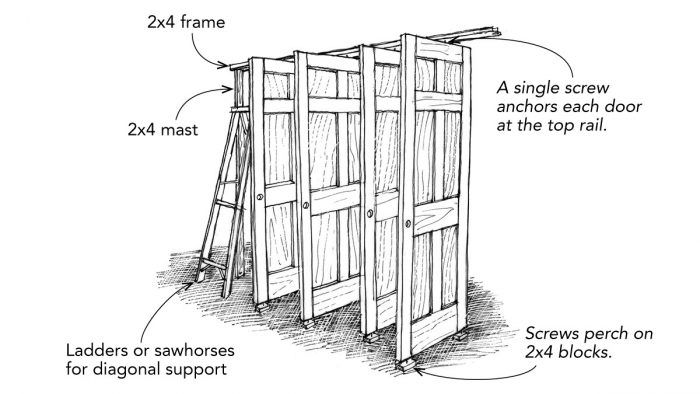
Whenever I’ve got a batch of doors that need to be finished, I use the simple overhead anchoring system shown in the drawing at right to keep the doors accessible on both sides and along all their edges. Using ladders or sawhorses for diagonal support, I make a framework that provides a horizontal 2×4 about 4 in. higher than the doors are tall. I run a pair of 3-in. screws into the bottom of each door, leaving about 1-1⁄2 in. exposed. The screws perch on 2×4 offcuts, giving me 3 in. of access to the bottom of each door. A single screw through the 2×4 at the top holds each door in a stable setup for finishing and sanding between each coat.
John Fuhrman, Bigfork, MT
Edited and Illustrated by Charles Miller
From Fine Homebuilding #220



