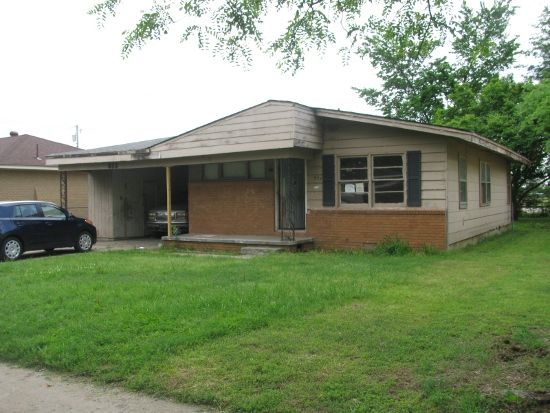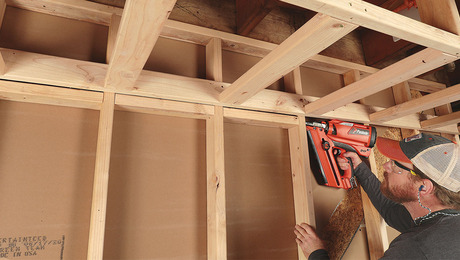
Last Tuesday (5/31/11) was a momentous day for me: I went fron being a ‘tenant’ to being a first-time home owner. With this blog I hope to share with all this project, with all its’ ups and downs. I do this partly to document things for myself as they happen, and partly because I expect there are those for whom this tale will bring back memories – and others whose dreams will come alive.
First, an introduction is in order. I’m only slightly older than this 1957 house. I hold a license as an electrical contractor, and I have participated in the gutting and remodel of far worse properties. While I like to think I’m better prepared than most for this task, I also know that the adventure is just beginning.
I also want to make clear that this blog will be free from ANY political agenda, and will not be a shill for any product, tool, or method. It can’t help, though, being a record of the way our lives (and codes) have changed since 1957.
1957. The very heart of the tract housing boom. Millions of young couples had opportunities never seen before, an rarely since. A stand-alone house, a yard, everyone had a bedroom, and there was a place for the car to park off the street. Things just couldn’t get any better.
This house was influeced by the “Cold War.” A nearby bomber base brought prosperity -and people- to a sleepy farming town. Today, the bombers are gone, the farms have mechanized, and the population has withered.
Let’s talk price. Sold ‘new’ for $12,000, it was financed in the 90’s for $34,000, and five years ago appraised at $42,000. Last year (May 2010) the bank forclosed, FHA turned it over to HUD, and I paid full listing price for it. Listing price – after two runs at higher prices without nibbles – was $6000. No ‘homeowners association,’ no CC&R’s, just simple private property.
Sceptics will complain about the ‘neighborhood,’ or that the house ‘needs work.’ To them I say: it wasn’t that long ago our ancestors moved into neighborhoods so rough the locals shot arrows at them. “Home construction” meant chopping trees and cutting sod. Where has our spirit gone?
Now .. as for the house itself …
The house is a 3-bedroom ranch, built over a crawl space. There is an attached carport. There have been very few changes made since it was built. It has seen hard use, a serious fire (long ago, long since repaired), and almost no maintenance. Not abused, but neglected. A ‘laundry room’ was added to the bathroom. It has central heat, gas appliances, and has never had air conditioning. Air conditioning is a MUST here …. a circuit was added once for a window unit.
Basic repairs necessary include replacing the missing water heater, adding air conditioning, and replacing the rotten bathroom floor. Turning on the various utilities has shown that there are some fairly minor issues with the plumbing and the furnace. The electrical system is obsolete. I’ll discuss these more in later entries. No serious mold, rot, or termite issues.
Materials? The house has lead paint and asbestos-cement siding. The windows are single-pane glass, double-hung, without screens or storm windows. Wood floors, drywall inside, fiberglass batt insulation, wood frame wit brick veneer in front.
Still, every job needs a plan. Plan your work, work your plan. Even allowing for my modest lifestyle and the relatively decent condition of this house, by the time I’m done there will be precious little left of the original house, besides the frame and brick facing. Call it the ‘snowball’ effect; go to fix one thing, and you end up doing plenty more.
For example, the wiring is all 2-wire. There’s no ground. Back in 1957, they put blocking in the walls, about 4-ft. off the floor. This means that I have to open the walls to rewire. Well, that in turn means I get to add all the new stuff required by code – including a laundry circuit. With laundry now ‘official,’ I get to up-size my sewer to take the load. Well, since the walls are open … I might as well upgrade the insulation, add data and cable TV, etc.
I will have the opportunity to explore some options that didn’t exist in 1957. For example, “mini-split’ air conditioning.
Before I do any of that, I have to prepare my ‘infrastructure.’ That is, I need to set up an office and a work area. Since I’ll be living there, noise, trash and dust control are far more important than usual. I will need to keep my finances and accounting under tight control. With all those tools laying about, and my working a regular job, security is an issue; I don’t want my JoBox to become a smorgasbord for druggies on the way to the pawn shop.
Insurance? Contractors? Day labor? Itinerant handymen? Those are all topics worthy of their own entries. Yet, my plan must allow for them.
Well, enough for tonight. I’ll be back …. soon!
Fine Homebuilding Recommended Products
Fine Homebuilding receives a commission for items purchased through links on this site, including Amazon Associates and other affiliate advertising programs.

All New Kitchen Ideas that Work

Not So Big House

Graphic Guide to Frame Construction






























View Comments
Your comment about code requirements for electrical remind me of our remodel.
Original home: approx. 12 circuits for everything.
Remodel the kitchen and add bath: Subpanel JUST FOR THE remodeled portion has 15 circuits in it. We removed three or four of the original panel circuits. Net increase of 8-10 circuits for the add-on.
It seems everything gets its own circuit these days. Microwave. Oven. Disposal. Cooktop. Dishwasher. Lights. Outlets over counter. Bathroom single-outlet that is never used. Dryer.
It is amazing. How could people possibly have survived the last fifty years in this home without those additional circuits!