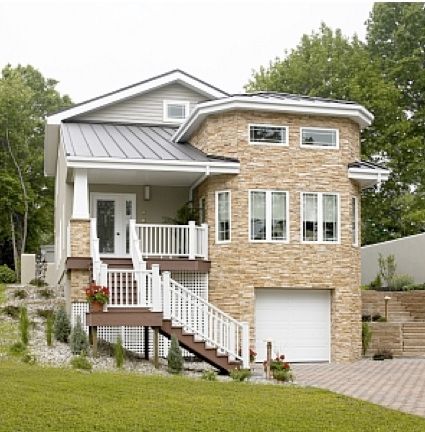
Concrete has been basking in PR attention lately as a key component in the construction of energy efficient homes – a material noted for its high thermal mass, its durability, and, in certain wall systems, its contributions to insulation and air-sealing.
One project that made the rounds online is the BASF “Better Home, Better Planet Initiative” showcase home in Paterson, New Jersey. At 2,900 sq. ft., this isn’t exactly a small house by green building standards, but it was nonetheless designed for near-net-zero performance, and its construction scheme was intended to serve as a template for other affordable homes in the Paterson market.
Insulated concrete forms were used for the basement walls and the R-30 first-floor exterior walls, while the second-floor walls and the roof were created with structural insulated panels. The exterior walls are clad in a cement-based material that a press release says is produced by a Houston-based company called Monotech Building System. “A half-inch polymer-enhanced shotcrete coating is applied directly over EPS rigid insulating foam,” the press material on the project points out, indicating that both the ICFs and SIPs were “outsulated” in EPS, adding to the R value of the walls. (Beyond the project press releases and one issued in November 2003 by BASF, we have so far been unable to find out more about Monotech, or whether the company is still in business.)
The first- and second-level floors are poured concrete. We’re awaiting word on cost and performance details, including those for airtightness, windows, and the solar thermal and photovoltaic systems that help push the house to near net zero, but BASF Corp., as lead partner on the project, did note that it earned an Energy Star rating and LEED for Homes Gold certification. Handicapped accessible, the home served as a demonstration showcase before it was donated to the St. Michael’s Housing Corporation to be occupied by a quadriplegic boy and his family.
Farther south
Another project delving even more deeply into the performance characteristics of concrete walls is a 2,550-sq.-ft. home built by Anchorage Building Corp. in Chapel Hill, North Carolina, to perform to the Passivhaus standard. It is among the first Passivhaus homes in the U.S. to be built with concrete walls – a feature that the builder says helped control construction costs. The slab is R-20, the exterior walls R-42, and the roof R-62. Construction costs came to $450,000. The house is built on an in-fill lot in a Chapel Hill neighborhood where land costs are quite high, however, and the listing price for this particular project is $750,000.
Anchorage also is building another house, with 2,115 sq. ft. of conditioned space, using the same concrete-exterior strategy. A summary of the two projects can be found on the Anchorage website (click here) and in a recent Jetson Green write-up on the construction technique.
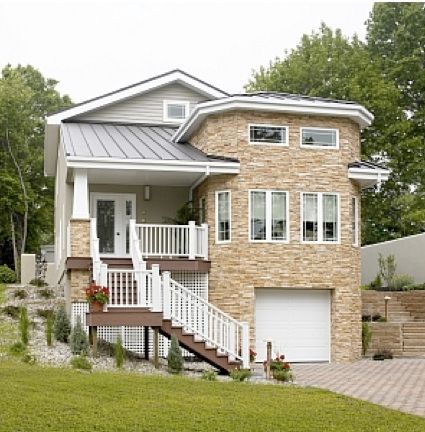
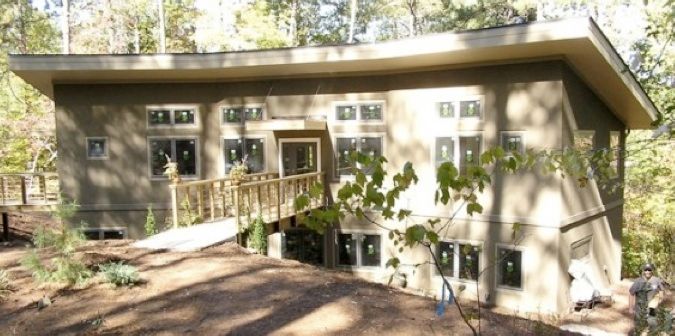
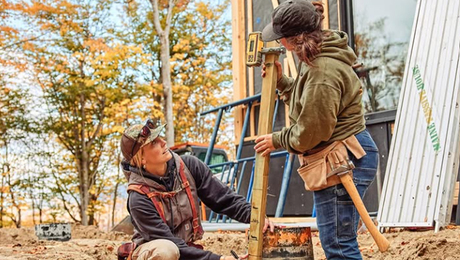


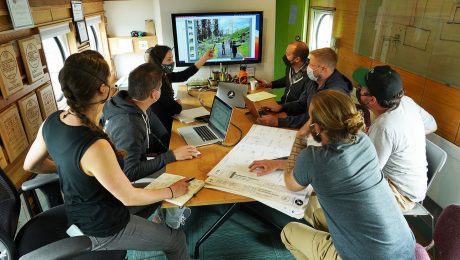












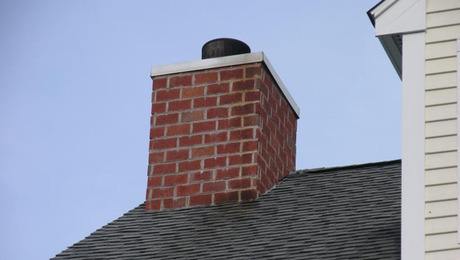













View Comments
Yikes! A $750,000 house is not green! Concrete contributes over 12% to global warming! Keep them small and simple, please.
Many thanks for the comment, ecdunn. I should have been clearer in explaining the costs of the project, whose $750,000 listing price includes land costs of $300,000 -- the starting price for infill lots in this particular Chapel Hill neighborhood. Construction costs came to $450,000. I've altered the blog text accordingly.
Richard Defendorf