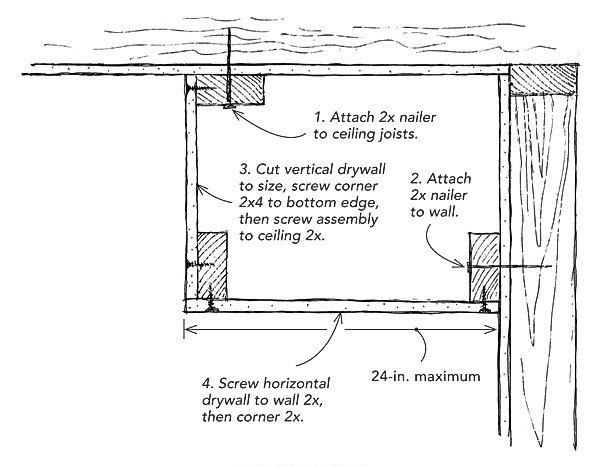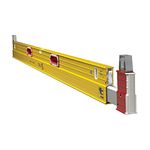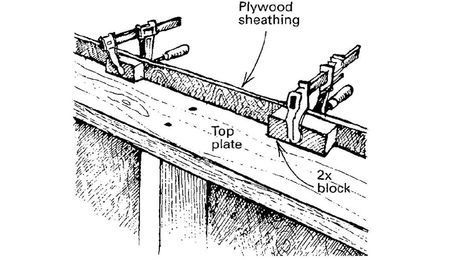
If you don’t need soffits sturdy enough to carry a structural load, such as cabinets, this technique might be for you. It’s especially suited to remodelers who do both framing and drywall work.
Instead of building overdesigned soffits with dozens of short 2x4s on 16-in. centers, I turn the 16-in.-wide bay on its side. First, I nail a single 2x to the ceiling, followed by a single 2x nailed to the wall. Then I use drywall screws to attach a 2×4 along the bottom edge of the piece of drywall that will hang vertically. To finish the soffit, I screw the horizontal piece of drywall to the wall 2x and the corner 2×4. No intermediate framing is required, not even at a drywall butt joint. I finish the outside corner with paper-faced metal corner bead bedded in Easy Sand 45 joint compound—no screws or nails necessary. If the ceiling nailer runs parallel with the ceiling joists, I attach it to the ceiling with toggle bolts and construction adhesive.
Dan LeBeau, Berwyn, IL
Edited and Illustrated by Charles Miller
From Fine Homebuilding #221
Fine Homebuilding Recommended Products
Fine Homebuilding receives a commission for items purchased through links on this site, including Amazon Associates and other affiliate advertising programs.

Stabila Extendable Plate to Plate Level

QuikDrive PRO300s

Magoog Tall Stair Gauges






























View Comments
Been there, done that, works great.