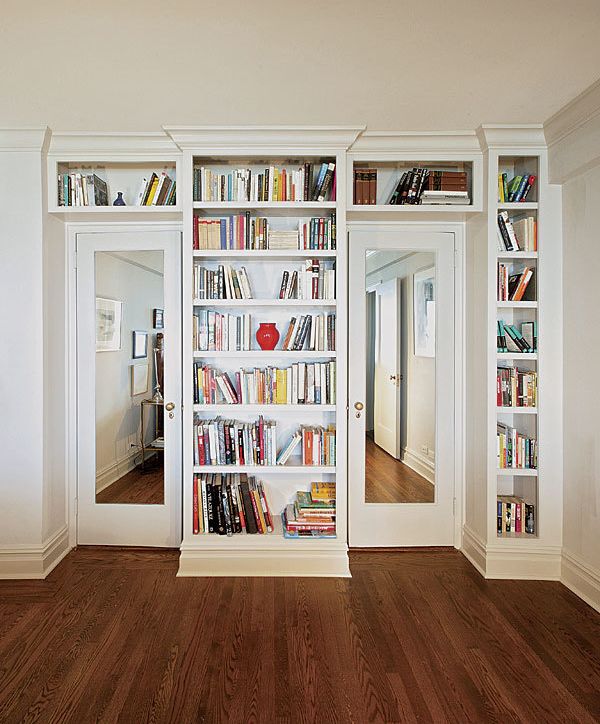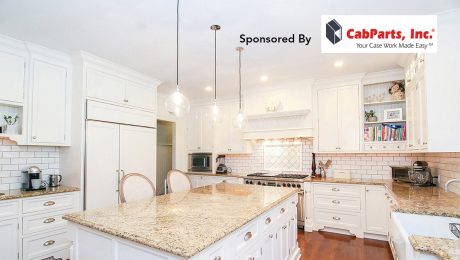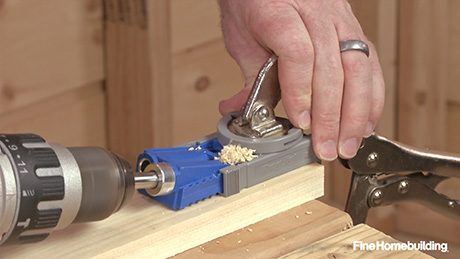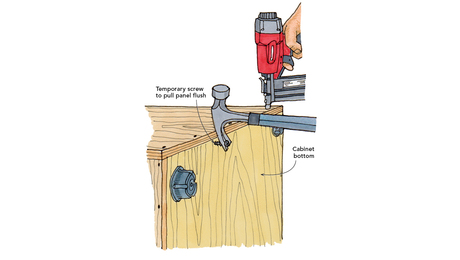Bookcases Transform an Unused Wall
A bedroom wall with two closets gets a boost in utility with custom cabinets.

Synopsis: In many households, there can never be too much storage space for books. To accommodate clients in a Manhattan apartment, carpenter Brent Benner used the space between and near two closets to install shelving space for reading material. Benner took measurements on site but built the frames in his shop. Using SketchUp, Google’s design software, Benner imported a photo of the space to be renovated and was able to develop a design. After the bookcases were built, he brought them to the apartment for installation, taking care to ensure a proper fit while dealing with slightly uneven concrete walls.
I like books, the kind with paper pages and dust jackets, and I hope they survive the rise in popularity of electronic books. But then, I spend my days building cabinets, not computers. And lucky for me, although e-books might be diminishing the need for bookshelves, there always will be a demand for attractive, efficient storage spaces and quality construction.
This project started when my clients realized that they needed more storage space for books in their Manhattan apartment. The target area was a wall in the bedroom that had two closet doors. The challenge was designing the bookcases around the steel door jambs and between mechanical chases and irregular plaster walls. Because I would build everything in my shop, I had to have accurate site measurements. I figured that making both horizontal and vertical story poles was the best way to avoid mistakes. I marked on the story poles the door locations, plumbing chases, and spaces needed so that I would have room to scribe the bookcases to the walls.
In general, it’s a really good idea to measure the walls where a cabinet’s face frames will intersect, not back at the corner. (This was especially true here because the walls in this apartment were concrete, out of square, and not parallel.) Back in the shop, I based all my measurements on the pole, which meant there was a lot less chance of a transcription or math error.
To visualize the project and solve design issues, after measuring the space I also took a couple of photos of the location and then drafted a design with the help of Google SketchUp.
The idea was to use the available space, so I drew a big cabinet between the doors, and a narrow cabinet on one side. A short cabinet would sit above each of the doors and tie the unit together. All told, the cabinets would create about 35 cu. ft. of book space.
Building a strong cabinet is time well spent
Bookcases are simple to build and a great project for woodworkers of all skill levels. I built the cases and shelves with 3⁄4-in. cabinet-grade plywood and the face frames with 3⁄4-in. poplar. To make the boxes stiff and avoid the bother of nailing cleats, I used 1⁄2-in. cabinet-grade plywood for the backs. After ripping the box sides to width, I made a story pole to lay out the shelf spacing and then used it to mark the sides. Although I often make adjustable shelves, for this project I used fixed shelves that were fitted into dadoes on the cabinet sides. This arrangement gave the cabinet more rigidity. I glued and clamped the box sides and shelves together, and tacked them with a couple of finish nails per joint. Once the basic box was assembled, I cut the plywood to fit the back, then stapled and glued it into place.
For more photos and details, click the View PDF button below:


























