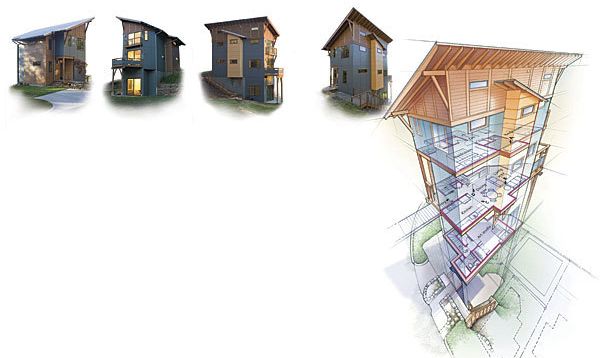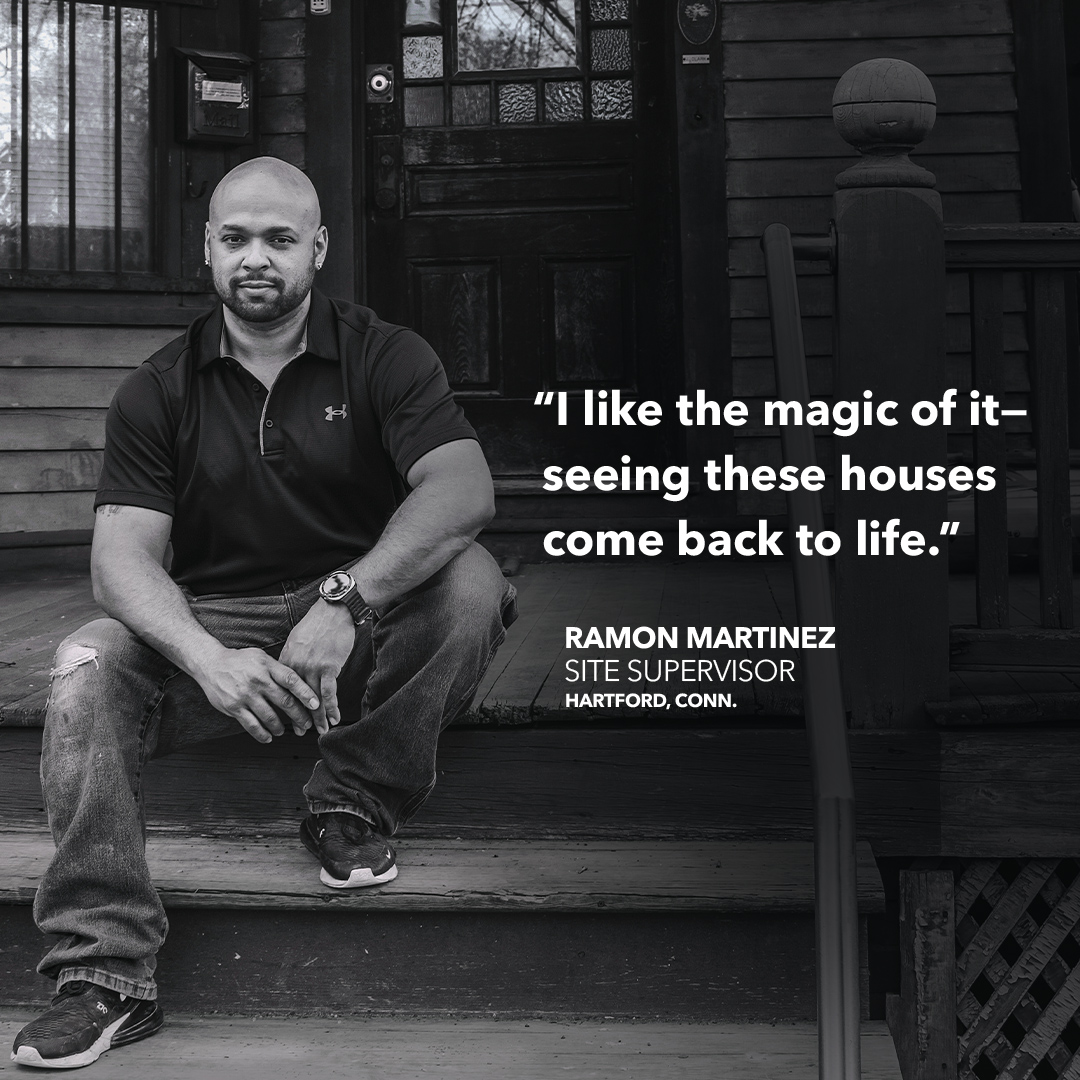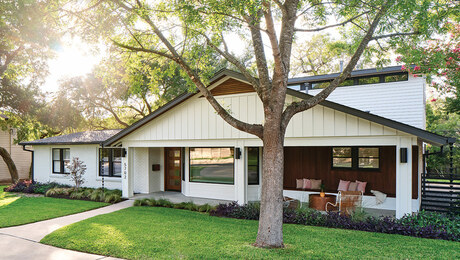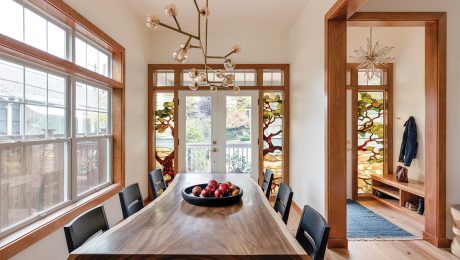Form Follows Function
Challenged with a tiny lot and a tight budget, a small house rises to the occasion.

Synopsis: When faced with the prospect of designing an artists’ enclave of six houses on a steep 2-acre lot in Asheville, N.C., architect Daryl Rantis looked up for inspiration. His design evolved into a three-story structure, with private spaces (bedrooms) on the top floor, public spaces (kitchen, living area, dining area) on the second floor, and an art studio on the bottom floor. The design has 1300 sq. ft. of living space and three bathrooms. The simple design appeals to both modern and traditional sensibilities.
For many years, the Chicken Hill area of Asheville, N.C., was best known for a large cotton mill that employed many in the close-knit hillside community.
When the mill closed in the 1950s, the neighborhood fell on hard times, but lately, it’s become a hot spot for artisans who value its quirky charm and proximity to Asheville’s river Arts District. When a local builder came to me with an idea for an artists’ enclave on a small Chicken Hill site, I wondered how we’d fit six houses on a 2-acre parcel of steeply sloping land.
The three-story homes we came up with are a response to the steep site, the small lots, and the tight budget. In addition to providing privacy and 1300 sq. ft. of living space, each home’s height provides sunset views over the French Broad river and the Patton Avenue Bridge. The design also minimizes the size of the foundation and the roof, which are among the most costly, energy-intensive parts of a new house.
Unfortunately, the housing market went bust before we could finish all the houses, but we’re hoping to build the rest of the neighborhood in the near future.
Emphasis on privacy
Privacy for the new residents and the abutting landowners is one of the challenges when you’re developing infill projects, so we paid very close attention to how we sited the house and to how we positioned the windows.
In the kitchen, we moved the window that would ordinarily be right over the sink to a spot higher on the wall. The unconventional placement shields the kitchen from neighbors without sacrificing natural daylight. We used a similar tactic in the dining room.
The living room’s west-facing patio door is the biggest expanse of glass in the house. The deck it accesses is nearly 12 ft. off the ground. At this height, you get a great view, and you’re also hidden from passersby.
We made an exception to privacy considerations with the basement patio door. This ground-level entrance provides outdoor access to the basement artist’s studio, which makes bringing in material and removing finished artwork much easier.
Vertical floor plan
The main floor includes a connected kitchen, dining, and living area to encourage an uncluttered lifestyle and to allow family members and guests to interact during meal preparation. A pair of bumpouts—one in the dining room and one for the main staircase—provide extra living space and break up large expanses of wall on the exterior.
The upstairs, which has a pair of bedrooms and two full baths, is accessed by a staircase near the front door. A window on the landing provides natural light and aesthetic balance for the front elevation. The finished basement is a large, open space with 11-ft. ceilings. It’s meant as an artist’s studio, but it also could be a third bedroom, a home office, or an in-law suite.
For more photos and information on how to build a simple yet stylish home, click the View PDF button below.


























