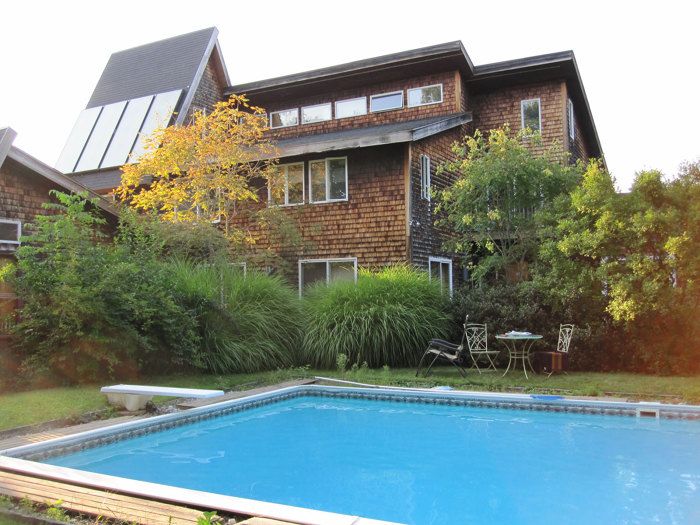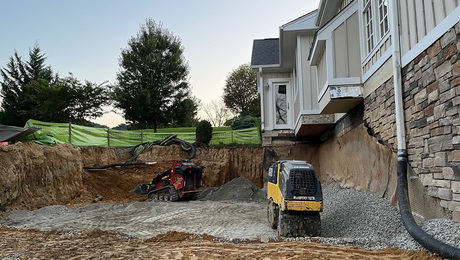
Maria Hars lives in a passive solar house nearly 30 years old that seems to suit her lifestyle perfectly. She likes to keep a window or two open year-round for fresh air, and she’d rather not rely too much on mechanical heating and cooling systems to stay comfortable.
That seems to run contrary to many contemporary green houses that rely on airtight construction and ever more complicated mechanical systems to keep occupants happy.
And to Hars, that contradiction raises a question: what would a green design for a homeowner with preferences like hers actually look like? How would green-building principles be adapted to a homeowner who uses a thick blanket rather than high-tech heat to stay warm in winter and prefers an open window to a perfectly airtight home?
That’s the subject of this week’s Q&A Spotlight.
Read the whole article at Green Building Advisor.
Fine Homebuilding Recommended Products
Fine Homebuilding receives a commission for items purchased through links on this site, including Amazon Associates and other affiliate advertising programs.

Handy Heat Gun

Affordable IR Camera

8067 All-Weather Flashing Tape



























View Comments
The strategy one uses would of course depend on where one lives. How I designed my house here in coastal Massachusetts is very different than if I lived, say, in Flagstaff, Arizona. Here north of Boston I went for a contemporary version of a 'shotgun' house, with a double front door providing an open through-breeze to the back sliding door some 40 feet away. Only a couple hundred feet from the ocean, we can take advantage of the pleasant summer breezes, thus avoiding the need for air conditioning. The same open concept helps in the winter, with a centrally located wood-pellet stove providing the primary heat for our 1200 sq. foot home. The 'simple' concept guided the entire construction, with my focusing on insulation rather than complex--and costly--systems. The result is we're able to heat the house for around $800 a year, not bad for New England.
My wife & I built a passive solar, 1800 sf timber framed house in Western Washington 2 years ago. Our house is placed to receive maximum solar exposure in the winter, with roof overhangs to provide shade in the summer. We rely on ceiling fans to help cool in the summer & wood heat in the winter. We harvest our own firewood from our 5 acre woodlot with a total heating/cooling cost of around $20 per year.
We were incredibly fortunate to have my dad - who is an impressive architect work closely with us on the design & site placement for our house. He can be reached for comment here: http://www.wjbingham.com/
During my 30 year commercial General Contractor career I have come accross a few great ideas. High-tech only pencils out on large volume projects or small projects with deep carefree pockets. So, if cost matters, there is an existing standard called PHUIS in Europe that is slowing gaining traction in North America and it speaks to her question. So no need to re-invent the wheel, start here:
http://www.passivehouse.us/passiveHouse/PHIUSHome.html