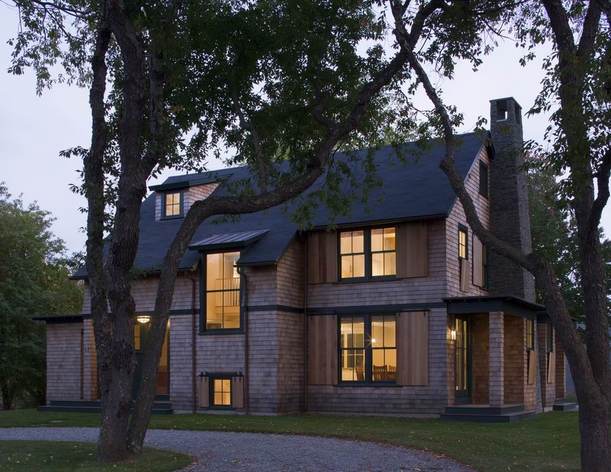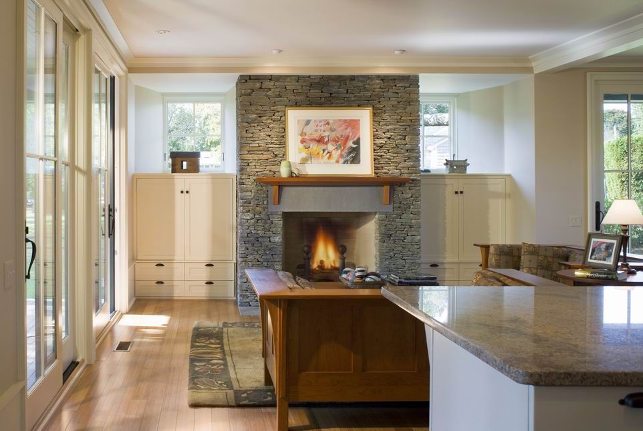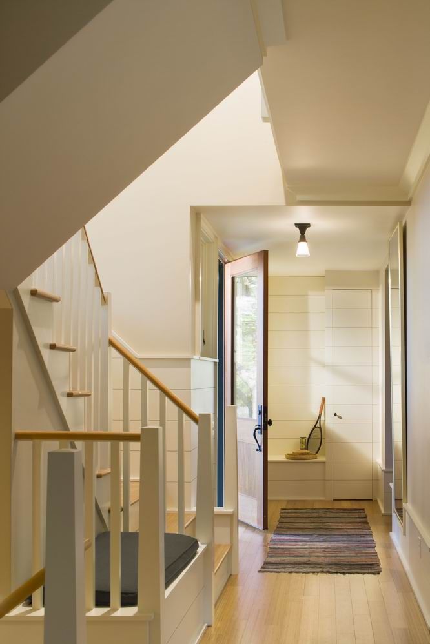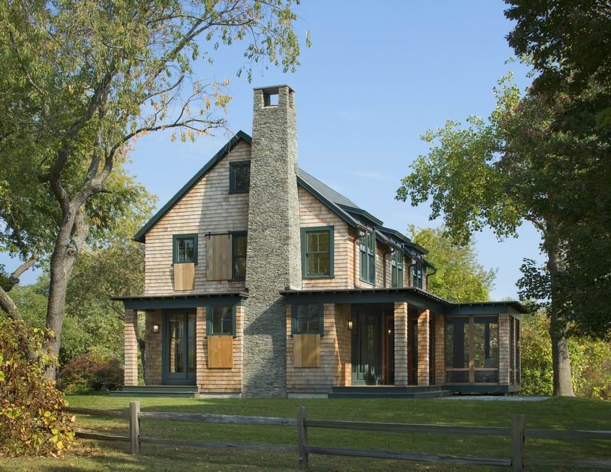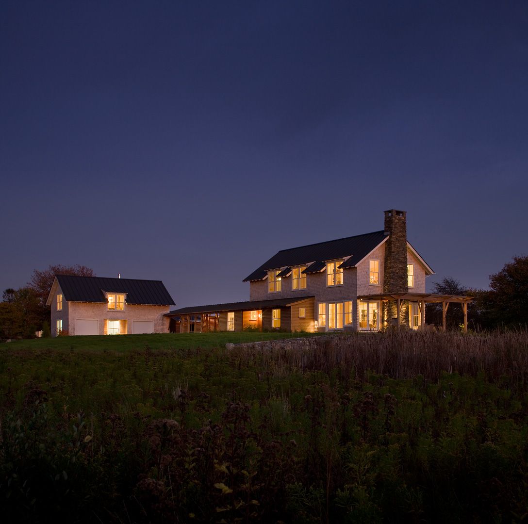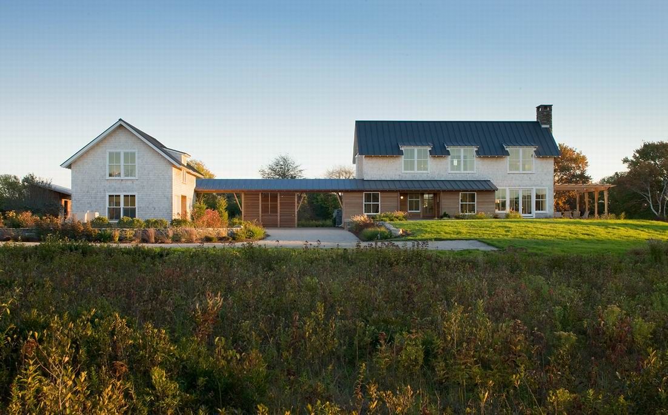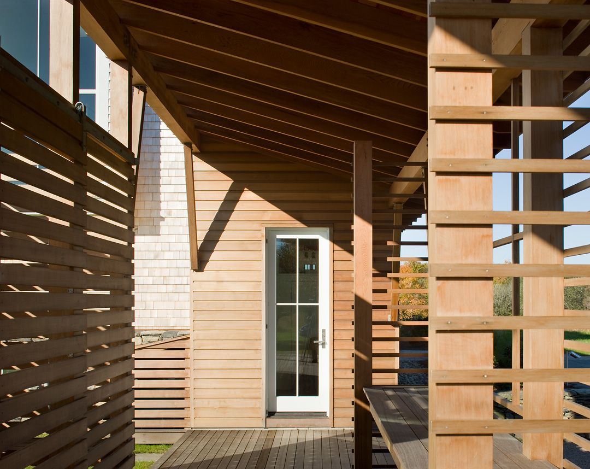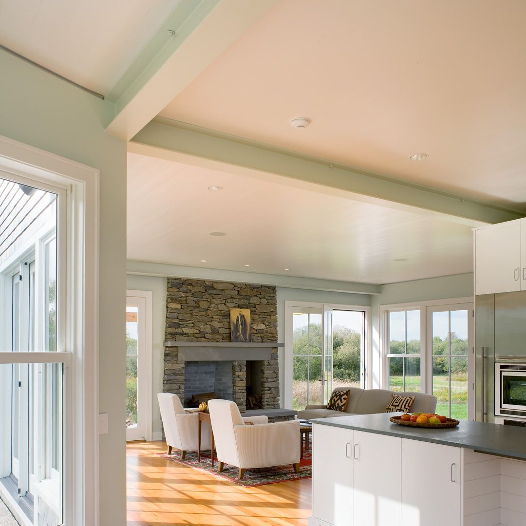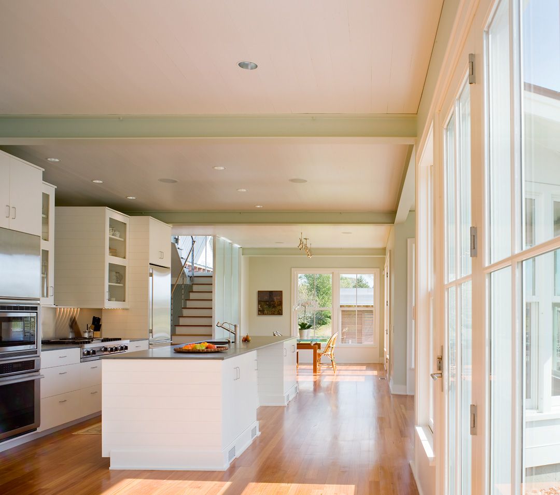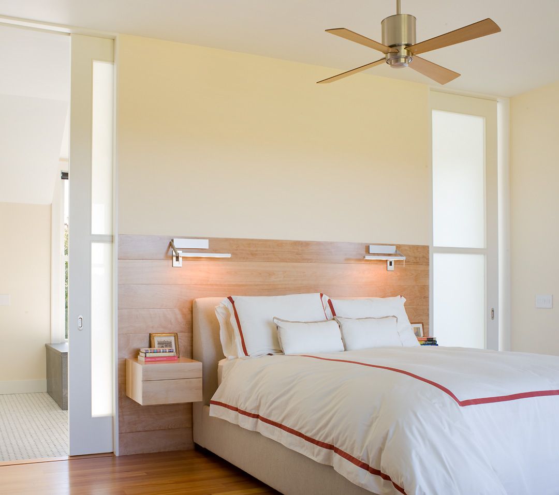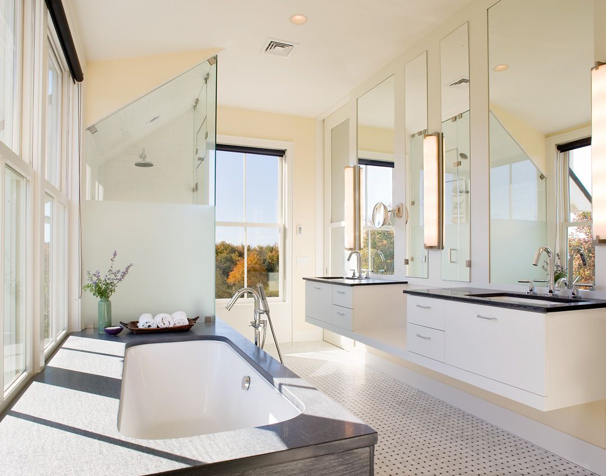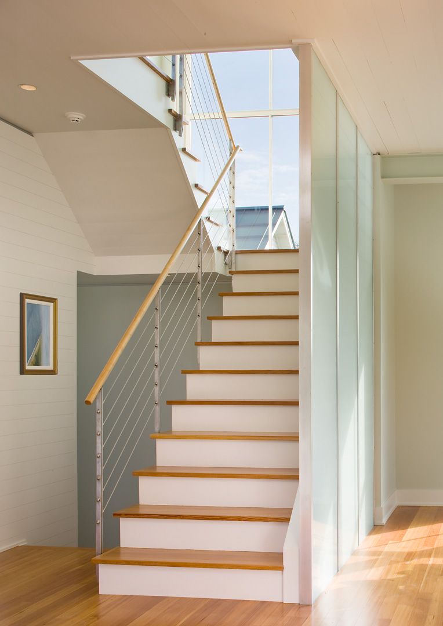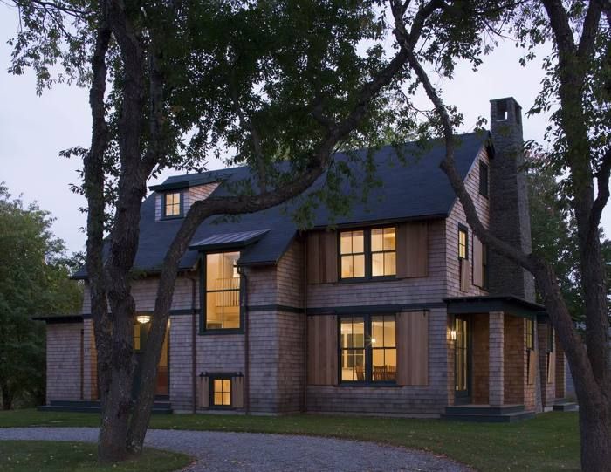
Two homes by Rhode Island architect Gale Goff caught my attention recently. Here in New England, the homes along a town’s main street, and some of those in the outlying hills, are the very homes that helped define early American architecture. These relics of our early history strongly influence the design and construction of new homes in this region. Many new homes tend to be literal interpretations of classic styles. But to me, the most interesting projects are those that take cues from our historical past and contemporary details and blend them together seamlessly to create striking homes. The Haas and Born homes designed by Goff are two great examples.
I recently caught up with Gale and asked her to shed light on some of the strategies she used to give her homes this unique quality. Here is what she had to say.
Born House:
“One of the first things you notice on the Born house is the walkway detailing, which is a twist on traditional board siding. The light framework at the potting bench between the main house and the garage is dimensioned to match the spacing of the horizontal siding used on the main house. This is a use of traditional material installed in a non-traditional way. Inside, the steel beams are left exposed and painted, which is a considerable departure from traditional building. The cornice around the living spaces is an aluminum reglet which is a reveal that provides a shadow line. Essentially, it’s a cleaner, simpler way of achieving an effect that’s traditionally provided by crown molding.”
“As you wander through the house you’ll notice that most of the cabinets in bedrooms and bathrooms are suspended on the walls, which are examples of our efforts to de-clutter spaces. The wall in the master bedroom is another good example. The wood headboard is a continuation of the wall (boards inserted in the same plane as the drywall), the cabinets are attached and floating, and the glazed pocket doors reach all the way to the slot in the ceiling, drawing your eyes up and out and opening the space to the adjoining bathroom. The stair is probably the most unique thing about the house. Instead of a traditional wall between the stair and the dining room, the wall is a steel framed glass wall with LED lights top and bottom. The lights at night provide a soft glow to the dining room and stair hall. The rail itself is made up of rectangular stainless steel stock, doubled-up for newels, with stainless cable running between. The stair runs up to a landing mid-way with an enormous window looking east over the fields.”
Haas House:
“Although we were going for a very traditional Arts & Crafts style home, the open plan of the first floor is a more modern approach for today’s living. The wainscoting details in the home, stolen from a traditional look, is a pared down interpretation. The wainscot is actually made up of routed sheets of mdf with grooves spaced far enough apart to achieve a more minimal, less busy look. The closet door in the front hall is a continuation of routed mdf, a modernized version of a traditional board door. The cap and shoe mold are simple square stock with no curves added. The cornice is known as a “poor man’s crown” and is a simple 1×4 canted at the ceiling. Again, no curves were used.”
“The house was built in a 120 mph wind zone, so we were required to use impact glazing or a shutter system to cover the windows. We decided to do a hybrid system, where we used the impact glazing on the larger windows, which impart a more modern look to the home, and rolling or flip up shutters on the standard insulated glazed windows. In this way we were able to accommodate the new code with a traditional shutter feature. Departing from tradition somewhat, I wanted a very narrow eave line for all the flat roofs, so I tapered the typical 2×8 and 2×10 rafters to a 3-1/2″ profile at the edge. In some cases, like at the screen porch, I sistered rafter tails to mimic this look. Using membrane roofing, I was able to minimize the slope required to shed water. The result is an eave with the traditional look of exposed rafter tails, without the visual mass typically associated with them. It’s a cleaner, simpler variation.”
Gale Goff- www.GaleGoff.com
Fine Homebuilding Recommended Products
Fine Homebuilding receives a commission for items purchased through links on this site, including Amazon Associates and other affiliate advertising programs.

Musings of an Energy Nerd: Toward an Energy-Efficient Home

Code Check 10th Edition: An Illustrated Guide to Building a Safe House

Get Your House Right: Architectural Elements to Use & Avoid
