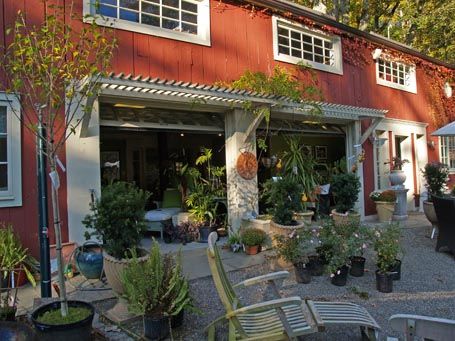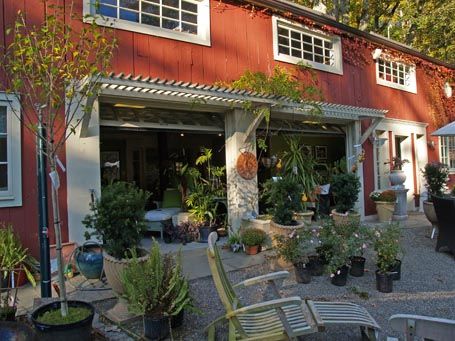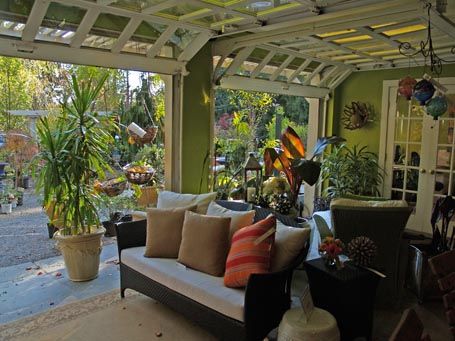
A barn is a natural to adapt to a three-season space. This barn in Connecticut is home to Elise, Landscapes & Nursery and contains their three-season-like showroom and design offices. Overhead garage-style doors open the sitting space showroom to the container-garden patio. A slate floor extends a couple of feet outside of the barn door openings and transitions to pea stone at the same level, which helps unite the two spaces. A fresh, green, interior wall color also ties inside to outside. Wicker furniture, dressed with throw pills and positioned on area rugs, sets a homey stage (and showroom).
Outside, an arbor visor extends across the two barn door openings, softening the transition between inside and out. The folks at Elise have carved out space on either end of the three-season-like showroom for their offices. Both flanking spaces take advantage of French doors and interior windows to borrow from the adjacent indoor/outdoor vibe in the showroom.
For an example of a smaller three-season living space, check out the Manchester Garage/Garden Room I designed. Also, if you’re thinking of adapting/creating your own three-season space, you may be in need of some oversize doors, so take a look at the “Designing doors for large openings” Drawing Board column I wrote for Fine Homebuilding here, Issue #198, October/November 2008.
by Katie Hutchison for House Enthusiast and SquareOne
Read more design snapshots by architect Katie Hutchison.
Fine Homebuilding Recommended Products
Fine Homebuilding receives a commission for items purchased through links on this site, including Amazon Associates and other affiliate advertising programs.

Get Your House Right: Architectural Elements to Use & Avoid

Not So Big House

A House Needs to Breathe...Or Does It?: An Introduction to Building Science































View Comments
Living space or not, I really like the arbor that extends over the two doors. Really nice detail.