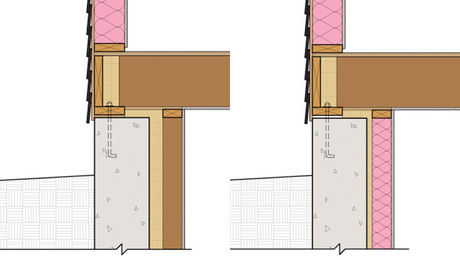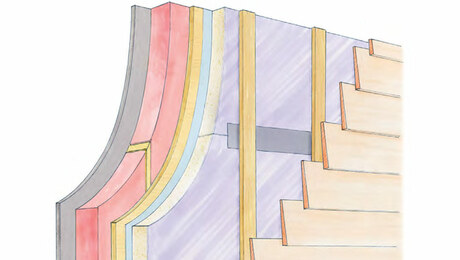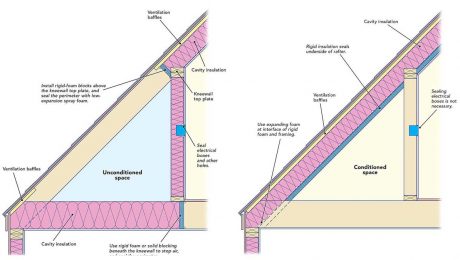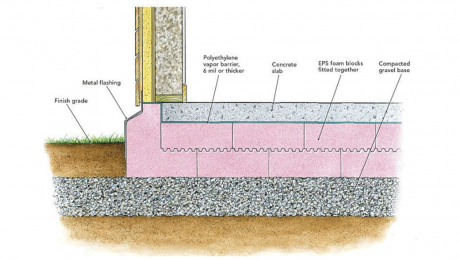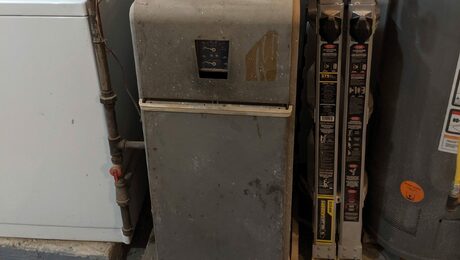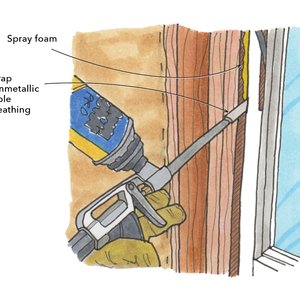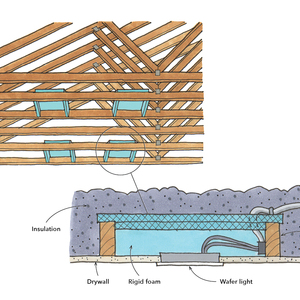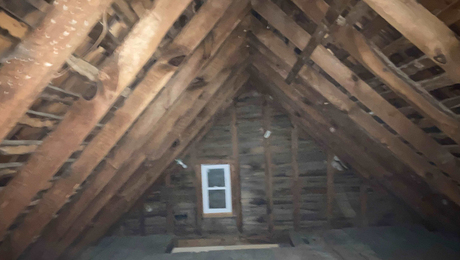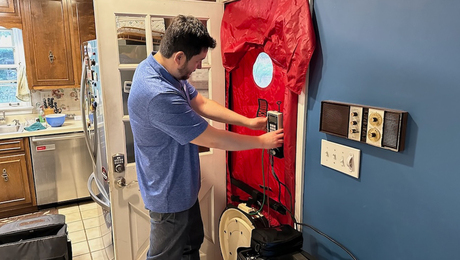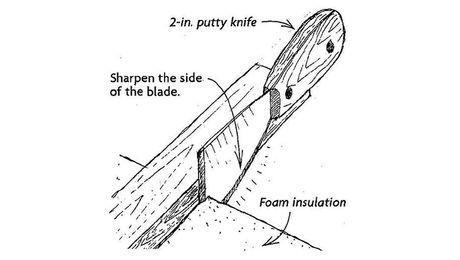An Unvented, Superinsulated Roof
Rigid-foam insulation installed above the roof assembly can create an energy-smart roof.

With three layers of 11⁄2-in. polyisocyanurate insulation above the sheathing and approximately 91⁄4 in. of cellulose insulation in the rafter cavities, the roof shown here has an R-value of approximately 63. The three layers of foam help to seal air leaks, but to make this assembly perform well, you need to incorporate some unconventional details.
Many situations call for insulation to be installed in a sloped roof assembly instead of on the attic floor. A cathedral ceiling over a great room is a common example. A conditioned attic designed to protect ductwork from extreme temperatures is another.
One of the best ways to insulate a roof (whether sloped or flat) is to install rigid foam on top of the roof sheathing. Exterior foam can reduce air leaks, limit condensation at the sheathing layer, interrupt thermal bridging through the rafters, and make ice dams unlikely. By putting some or all of the insulation above the sheathing, it’s possible to achieve a high R-value, even in a home with rafters that aren’t very deep.
The drawing shows exterior foam over an unvented conditioned attic, but the details are similar for cathedral ceilings. This type of roof assembly is sometimes called a “hot” roof.
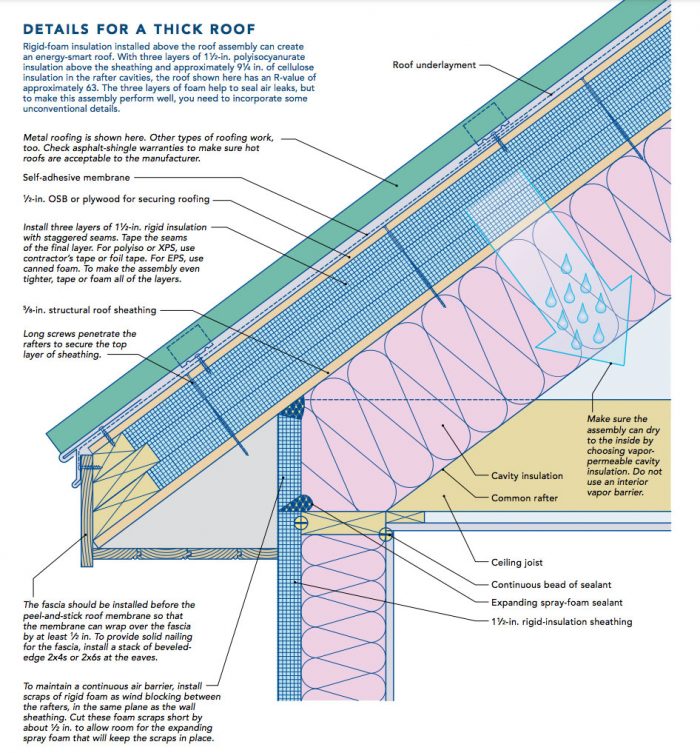
What type of foam is best?
Any type of rigid foam can be used above roof sheathing. The choices are expanded polystyrene (R-3.8 per in.), extruded polystyrene (R-5 per in.), or polyisocyanurate (R-6.5 per in.). Of these three types, polyisocyanurate is the most environmentally benign. Unlike extruded polystyrene (XPS), polyiso is manufactured with blowing agents that don’t contribute to global warming. Polyiso also lacks the potentially dangerous brominated flame retardants that manufacturers add to expanded polystyrene (EPS) and XPS.
Be sure to get some long screws
The top layer of roof sheathing should be fastened with long screws through the foam to the rafters or trusses below. Suppliers of long screws include Wind-lock (www.wind-lock.com) and FastenMaster (www.fastenmaster.com). The type of fasteners and the fastener-spacing requirements depend on the pitch of the roof and the roof loads, particularly wind and snow loads. If you are uncertain of your roof loads, consult an engineer. It isn’t difficult to find pulloutresistance ratings in excess of 400 lb., even for screws secured just to the plywood or the OSB under the foam. The fastener rating increases if the screws are installed into the rafters.
Use the IRC to determine foam thickness
If you choose to install rigid foam on top of your roof sheathing, the foam has to be thick enough to keep the lower layer of roof sheathing above the dew point in the winter. If the foam is too thin, the roof sheathing will be cold, which can lead to problems with condensation or moisture accumulation.
Fortunately, the latest versions of most building codes include a table showing the minimum R-value of exterior roof foam. The 2009 International Residential Code (IRC) permits unvented roof assemblies that are insulated with a combination of rigid-foam insulation above the roof sheathing and air-permeable insulation in the rafter bays. If you choose this route, section R806.4 of the code says that “rigid board or sheet insulation shall be installed directly above the structural roof sheathing as specified in Table R806.4 for condensation control.” That table calls for a minimum of R-5 foam for climate zones 1 through 3, R-10 for climate zone 4C, R-15 for climate zones 4A and 4B, R-20 for climate zone 5, R-25 for climate zone 6, R-30 for climate zone 7, and R-35 for climate zone 8.
Drawing: Steve Baczek
Fine Homebuilding Recommended Products
Fine Homebuilding receives a commission for items purchased through links on this site, including Amazon Associates and other affiliate advertising programs.
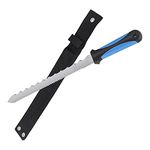
Insulation Knife
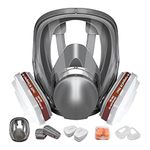
Respirator Mask
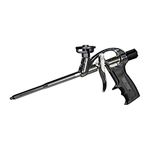
Foam Gun

