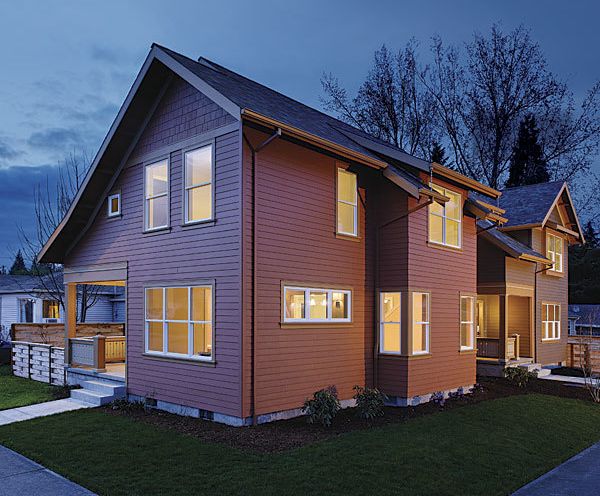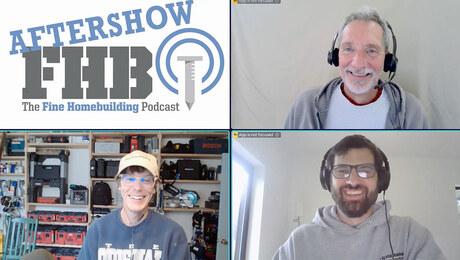Building Better Affordable Homes
How to increase style and efficiency on a modest budget.

Synopsis: Affordable homes are a key component for any community, large or small, urban or rural. Unfortunately, affordable housing often becomes synonymous with unattractive, uninteresting construction. For a project in Portland, Ore., architect Keyan Mizani worked with Portland Community Reinvestment Initiatives to create an affordable, attractive pair of row houses in a developed neighborhood. Built around open floor plans to increase a sense of spaciousness, the houses have high-quality finishing details such as cork flooring, glass- and ceramic-tile backsplashes, and cabinets with bamboo facing. Variations in the rooflines differentiate the houses from their neighbors and make them appear not to be monolithic. A high-efficiency air-source heat pump provides heating and cooling.
Portland, Ore., is known for dense, vibrant neighborhoods. A key component of the vitality of our community is the preservation and development of affordable housing. Affordable homes give people with lower incomes the opportunity to live in a community with rising property values. Despite having to work with a limited budget, I believe affordable housing must be well designed and well built; it must look good and be built to last. Being cost-conscious is essential. However, that should not mean cutting corners, because short-term savings and gains often can result in greater long-term costs. This holds true whether designing multifamily or single-family homes.
This multifamily row-house project is for first-time homebuyers earning 80% or less of area median income, so it was important to avoid passing on higher future operating and maintenance costs. The nonprofit developer, Portland Community Reinvestment Initiatives, was committed to creating attractive, high-quality, efficient, durable homes, and it invested time and money on design and planning to do it well. Working as a team, the developer, our firm, an interior designer, and a general contractor collaborated to select lasting design, material, and building systems that met a modest budget.
Crack apart the row house
Typically long and skinny, traditional row houses are built side-by-side, which can result in some undesirable conditions, such as dark interiors, long shotgun-style floor plans, small yards accessed only from the rear, and less overall privacy. We decided to make the most of the project’s corner site by turning one unit 90° to the other so that each home would face a different street.
With this diminished connection, the homes have a greater sense of individuality, and they blend more seamlessly with the adjacent single-family homes. A sticking point for buyers of multifamily homes can be the common wall. People worry about a lack of sound separation. Turning the units perpendicular to each other minimized their attachment, and we increased privacy further by placing only utility and service elements on the shared double wall.
Each home has a surprisingly spacious yard. Parallel to the long axis of each house, the yards are easily accessed and can be viewed from multiple rooms. The building shape also results in greater access to daylight, which we took advantage of by including generous windows for bright, well-ventilated interiors.
Make it look good
Each unit has an efficient, rectangular footprint, capped by roof trusses. However, several strategies were used to avoid the boxy, unvaried appearance of a basic two-story rectangle with a trussed top. Carefully placed bump-outs allow the narrow plans to expand where necessary and to create visual interest outside; recessed porches create welcoming facades. Side porches and stoops offer connections to the yards. All these elements work together to disguise and embellish the homes’ basic rectangular building blocks.
We kept exterior materials simple for cost and durability; they include fiber-cement lap siding and factory-primed flat trim. When a restrained palette is used, enrichment relies on careful building proportions, well-placed windows, and special details such as custom porch railings.
For more photos, floor plans, and details, click the View PDF button below:
Fine Homebuilding Recommended Products
Fine Homebuilding receives a commission for items purchased through links on this site, including Amazon Associates and other affiliate advertising programs.

All New Kitchen Ideas that Work

The New Carbon Architecture: Building to Cool the Climate

Musings of an Energy Nerd: Toward an Energy-Efficient Home

























