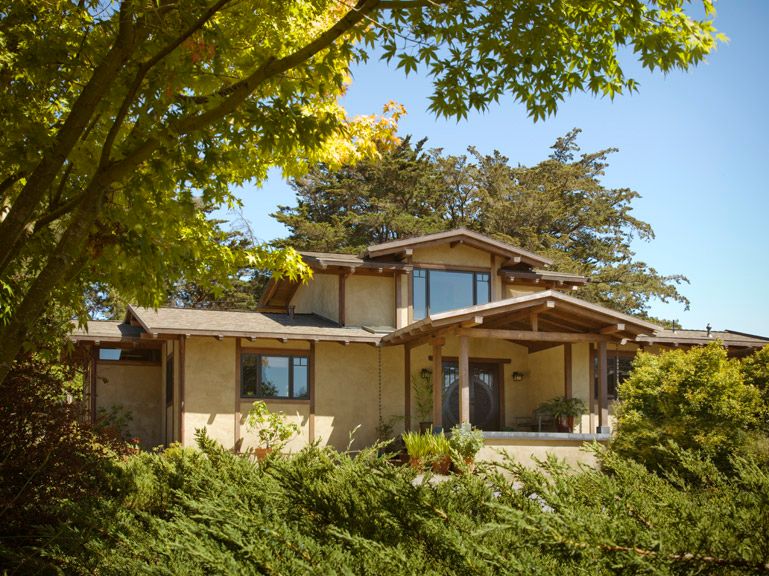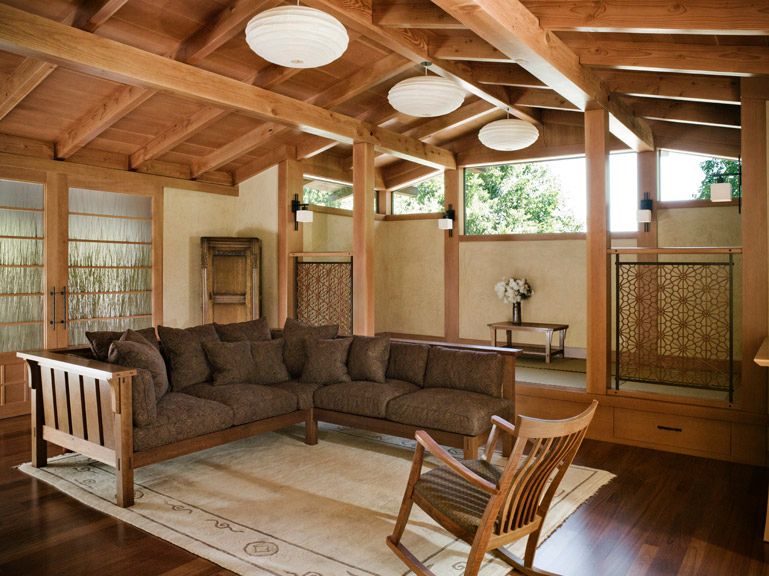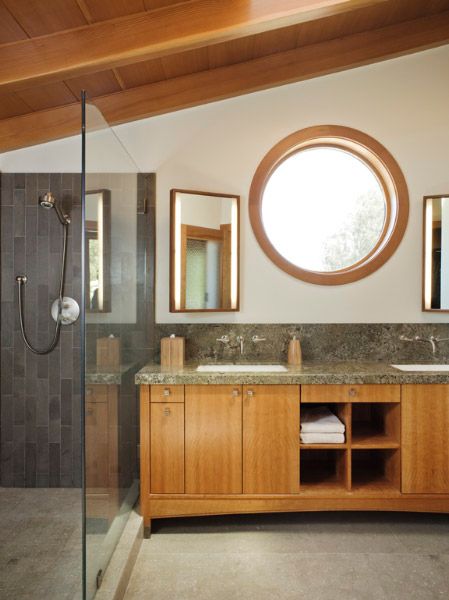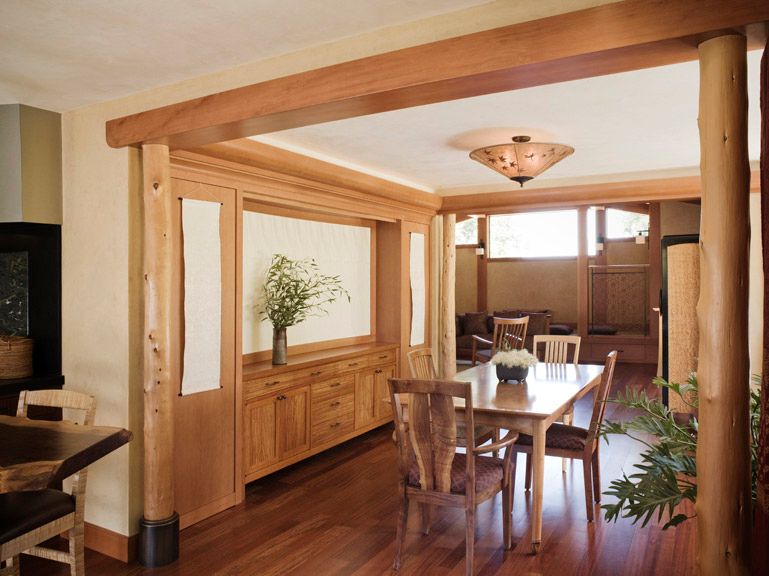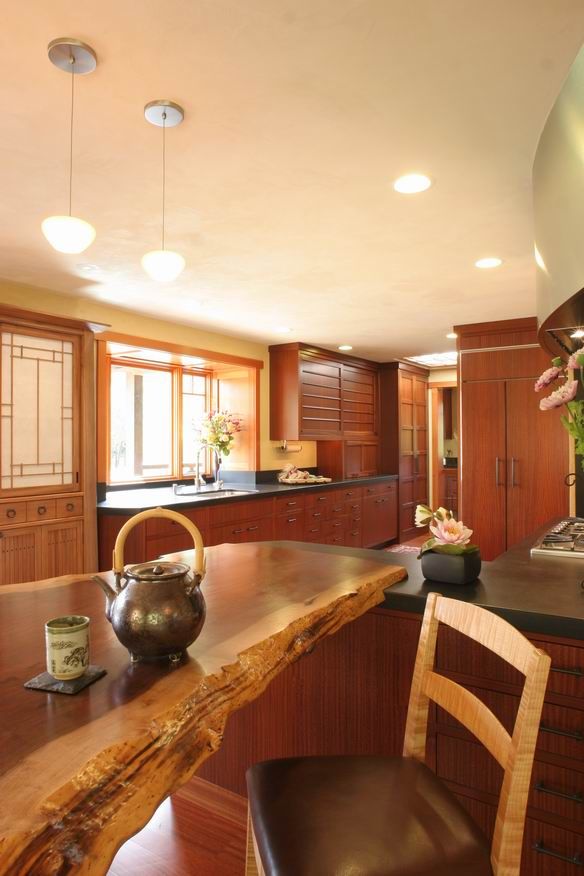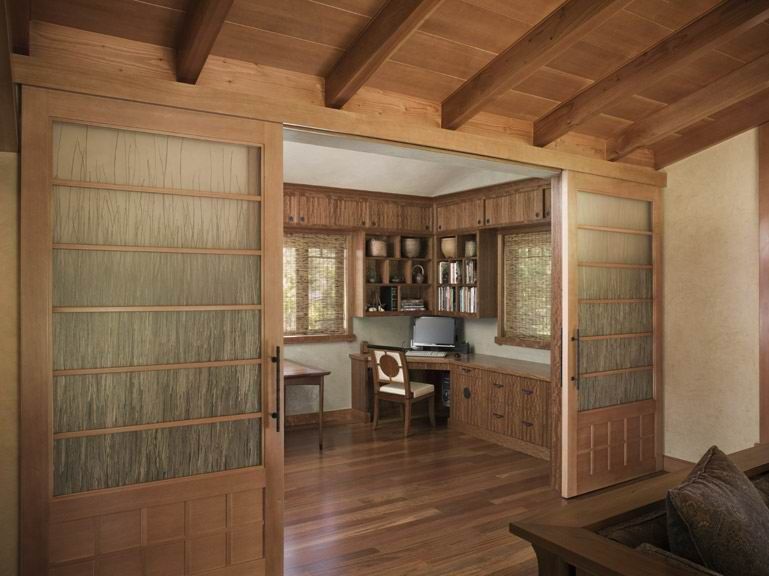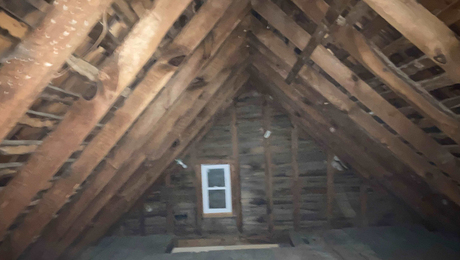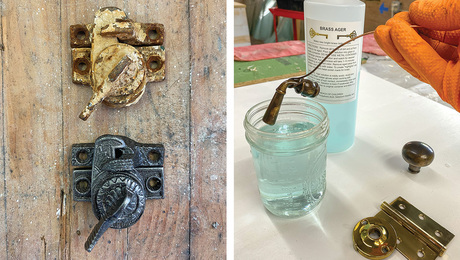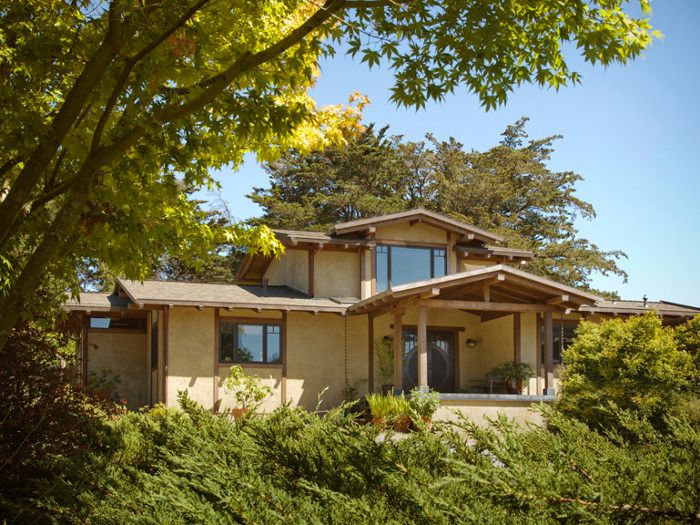
Andrew Jacobson’s kitchen appears on the cover of our latest Kitchens & Baths issue. Now take a look at the rest of the house.
When Andrew Jacobson submitted photos of his kitchen for our annual Kitchens & Baths issue we knew right away that it was a “must have” project. Perhaps that’s why it’s no surprise that it ended up on the cover. Read “A Cabinet Maker’s Kitchen” here.
In his submission Andrew also included images of the rest of his home, which he and his wife transformed over a 5-year period. It does not disappoint. Andrews’s skill as a craftsman and the couple’s Asian inspired design sense has created one remarkable home.
Here, in his own words, Andrew describes the house he and his wife designed and built.
The Plan :
“My Wife and I anticipated approaching the house, a 1940’s era concrete block farmhouse, as a cosmetic fixer. Upon delving deeper into the structure we realized that there were deep structural flaws that could not be overlooked and the building could not be saved. With a cabinetmakers budget and a furniture maker’s eye for perfection, it quickly became clear that the only way to build the house to my standards would be to do much of the work myself.”
A Contemporary Japanese Craftsman:
“I have long felt an innate attraction to the Japanese esthetics, which has influenced my design work from the beginning. My wife, Peggy Schafer, a former textile artist who now runs the Chinese Medicinal Herb Farm on the property, shares my sensibility. With our backgrounds, a strong Asian element to the design was instinctive. We are also both strongly attracted to the natural world, so building the house as ‘’green’’ as possible was a given, as well as the desire to introduce naturalistic elements into the design.”
Traditional Japanese Architecture Reinterpreted:
“Sliding doors into the study (and a potential second bedroom) were inspired by traditional fusuma doors, which would be used to close off or redefine spaces within a house. Natural wood posts define the dining room, and were inspired by tokibashira posts traditionally appearing in the alcove, or tokonoma. The mahogany screens defining the raised tatami room were inspired by a traditional Japanese transom design. Oversize windows and doors on the East elevation blur the lines between the natural garden outside and the home’s interior, as is traditional in Japanese architecture.”
On A Budget:
“In addition to my own labor (every weekend, and most nights, for five years) and the skills of Design In Wood’s craftsmen, I built the house with the help of a contractor. I also traded woodworking services for the contributions of a few subcontractors. In the end, we built the 2,200 sq.ft. house for a little over $200/ sq.ft.
Andrew Jacobson is a cabinetmaker and furniture maker in Petaluma, Ca. He is the founder and owner of Design in Wood Inc. www.designinwoodinc.com
Fine Homebuilding Recommended Products
Fine Homebuilding receives a commission for items purchased through links on this site, including Amazon Associates and other affiliate advertising programs.

Homebody: A Guide to Creating Spaces You Never Want to Leave

Get Your House Right: Architectural Elements to Use & Avoid

Pretty Good House
