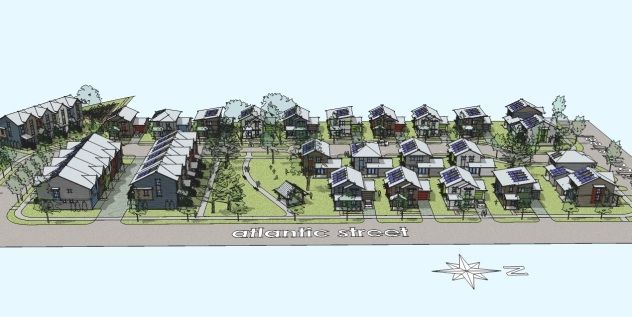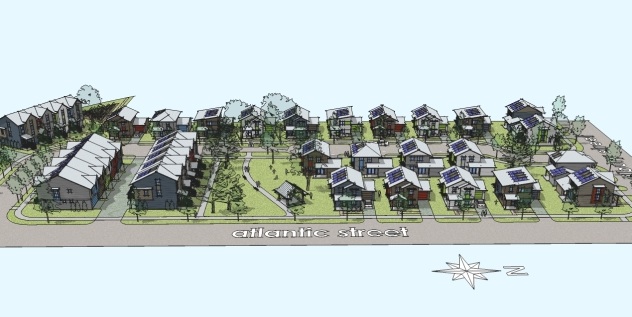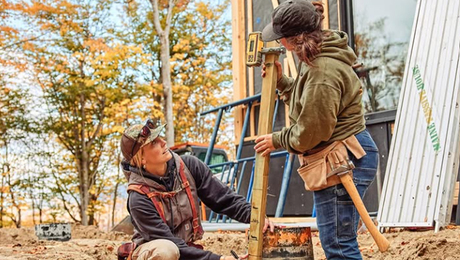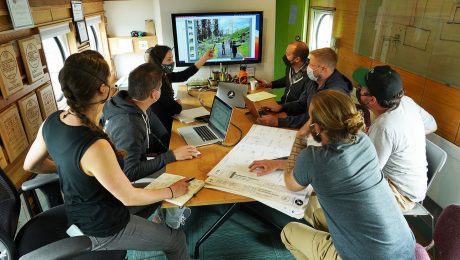
The McMinnville Area Habitat for Humanity, in Oregon, had guided its proposed 35-unit affordable-housing development through a design process that strongly emphasizes energy conservation and makes efficient use of the subdivision’s 3.47 acres. The energy efficiency, affordability, and layout of the community have won praise from most people who have studied the project.
Including those who oppose it.
Designed by Matt Daby, of M.O. Daby Design, the subdivision required a zoning change because of its relatively high density, according to an article posted recently by the Daily Journal of Commerce, which serves the Portland area, including McMinnville, located not quite 50 miles to the southwest. The project was narrowly approved last year by the McMinnville City Council, but residents who live near the proposed project site worry that it is too dense and have since appealed the approval to Oregon’s Land Use Board of Appeals.
An unintended benefit of the delay
Daby told the DJC that the design is intended to “take Passive House ideas, one of the strictest building standards, and push them to see if we can make affordable houses, built by volunteers, without turning to crazy materials to make it happen.”
City Councilman Kevin Jeffries, who said he voted against the proposal because residents would be exposed to excessive noise from nearby highways and would have difficultly traveling to other parts of town because of the development’s density, nonetheless praised the design. “The design itself I thought was really beautiful, and for energy conservation, I thought they were really progressive,” Jeffries said.
McMinnville Area Habitat’s executive director, Gretchen Phelps, does not share Jeffries’ concerns, said the proposed site is a “great location,” and seems willing to persevere. It also turns out that as the appeals process got underway, Habitat was already building a single-family home with an insulated slab foundation and 14-in.-thick walls designed to minimize the building’s energy needs. Its construction is serving as a teaching tool for Habitat, and it could well serve as a model for the 35-unit subdivision. “We’re aiming for the most energy-efficient homes we can get while balancing that with affordability,” Phelps said.
Fine Homebuilding Recommended Products
Fine Homebuilding receives a commission for items purchased through links on this site, including Amazon Associates and other affiliate advertising programs.

Reliable Crimp Connectors

Handy Heat Gun

Affordable IR Camera

The homes in this 35-unit housing project, proposed by the McMinnville Area Habitat for Humanity, in northwest Oregon, are designed to be energy efficient as well as affordable.



























View Comments
A dream community- or a nightmare? Or, perhaps, an unconscious extension of one whose main memories are of living in dorms?
Special zoning .... that they even had to ask reveals the fallacy of zoning. Zoning always works where it is not needed- and fails where it is.
For this project, the objections of the neighbors were sure to have been based on at least these principles:
1) Changing the nature of the community;
2) The nature of the residents; and,
3) Who foots the bill.
Each of these go to the very roots of the things we believe.
"Density" is more than simply a count of how many people and how many acres. Look at any neighborhood of single homes; would those residents settle for living in an apartment at the end of a large common field? I doubt it- no matter the economic level of the area.
This is shown quite clearly by the people of Sun Valley, an unincorporated area north of Reno, Nv. Once listed by Guiness as the "worlds' largest trailer park," this area has seen substantial construction of conventional homes in the past fifteen years. Yet, the residents are showing absolutely no interest in leaving their trailers.
Why? Simply because the 'stick-built' homes are hamstrung by CC&R's, rules that go so far as to specify exactly which mailbox to use. Trailer owners, by contrast, have clear title to their own land, and are subject to no rules at all. Better to live free, than to trade freedom for appearances, is the opinion.
The development pictured above, of necessity, shares all those limitations. No private yards, no clear idea of where one's property ends. Something as simple as hanging Christmas lights or planting flowers becomes a matter of bureaucracy and debate.
Ones' living circumstances necessarily affects ones' outlook. Something as simple as guest parking becomes a nightmare. To introduce such a 'collective' into a neighborhood of freeholders can't help but cause strife.
Yet, that is exactly what happens when "Planned Unit Developments" are favored over private property- and the rights that come with them.
Nor is there any denying that the nature of the residents will differ. Instead of freeholders, you create a community, a culture, where 'success' is defined by ones' ability to 'work the system,' to qualify for various perks. Instead of achievers, everyone competes on how pitiful they are.
Adding injury to the insult, it is the existing residents who are forced to pay for all this. After all, is not H4H a charitable group, operating together with the various government agencies? Just where do you think the money comes from? Ultimately, those who pay their own bills are forced to also pay for these projects.
This is not a matter of debate; look to any such community and the same problems arise. On my own street, the 'bad part' has the nicest houses, the vast bulk of the trouble - and government funding.
The final nail in this coffin ought to be the current property glut. With basic houses available, complete, for $10,000 .... I'll bet you could solve both the 'property crisis' and the 'housing shortage' simply by letting the market operate. Free markets work if you let them.
The first post brings up many topics but the one I am compelled to address is how Habitat for Humanity works. The homes are most importantly SOLD to homebuyers.
The affordability is due the volunteers and donations of some materials. This does not make the houses free. In addition buyers are required to invest hundreds of hours of sweat equity into developing their homes by actualy working on the construction site. The mortgage is just that a mortgage, usually 25 or 30 years. Buyers are selected by need but also on ability to pay back the mortgage.
The "not in my neighborhood" mentality applied to HFH developments is often poorly based on impressions of subsidized rental developments.
Thanks